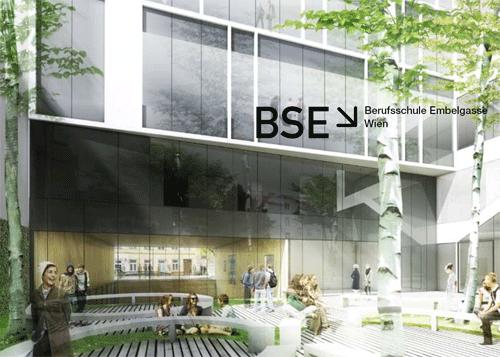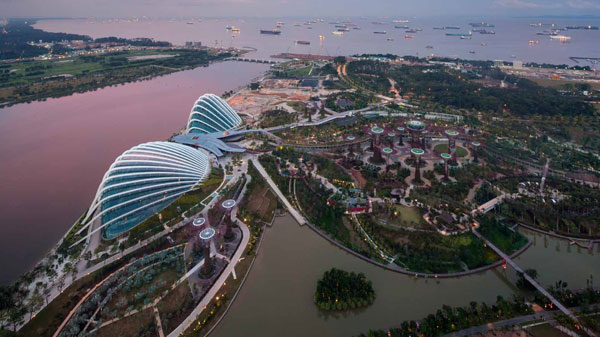Cooled Conservatories at Gardens by the Bay in Singapore is the World Building of the Year

Future Project of the Year
Project: Msheireb – Heart of Doha, Qatar
Architect: AECOM
The aim of the Msheireb project is to create a modern Qatari homeland that is rooted in traditions and in doing so renew a piece of city where global cultures meet. The Msheireb site is located in Inner Doha, less than 0.5 km away from Doha Bay. It forms part of a strategic gateway for the city from the West, lying between two key routes into the city which extends through the oldest part of Doha and onto the existing airport, as well as the new proposed airport.
Fundamental to the Msheireb Masterplan is the concept of the grid and the lattice. Designed to evoke memories, the lattice captures the incidental qualities of the fereej, or ‘community’. These sikkat or ‘laneways’ are an important reminder of the simplicity and enjoyment of walking within the city. The grid, on the other hand, symbolises the paradigm of Western cities. Together, the grid and the lattice form the bedrock of the masterplan that provide continuity between the past and future.
The jury praised the project, saying, ‘It has a highly intelligent set of guidelines for the re-creation of the city. It understands the implications of culture and substance; we have much respect for the Qatar Masterplan.’
Project: Msheireb – Heart of Doha, Qatar
Architect: AECOM
The aim of the Msheireb project is to create a modern Qatari homeland that is rooted in traditions and in doing so renew a piece of city where global cultures meet. The Msheireb site is located in Inner Doha, less than 0.5 km away from Doha Bay. It forms part of a strategic gateway for the city from the West, lying between two key routes into the city which extends through the oldest part of Doha and onto the existing airport, as well as the new proposed airport.
Fundamental to the Msheireb Masterplan is the concept of the grid and the lattice. Designed to evoke memories, the lattice captures the incidental qualities of the fereej, or ‘community’. These sikkat or ‘laneways’ are an important reminder of the simplicity and enjoyment of walking within the city. The grid, on the other hand, symbolises the paradigm of Western cities. Together, the grid and the lattice form the bedrock of the masterplan that provide continuity between the past and future.
The jury praised the project, saying, ‘It has a highly intelligent set of guidelines for the re-creation of the city. It understands the implications of culture and substance; we have much respect for the Qatar Masterplan.’
At the World Architecture Festival in Singapore in October 2012, the winners were announced. ‘Msheireb – Heart of Doha’ wins the Future Project of the Year Award and ‘Kallang River Bishan Park’ is the Landscape of the Year.
Awards 2012
World Building of the Year
Project: Cooled Conservatories at Gardens by the Bay, Singapore
Architect: Wilkinson Eyre, Grant Associates, Atelier One and Atelier Ten
Awards 2012
World Building of the Year
Project: Cooled Conservatories at Gardens by the Bay, Singapore
Architect: Wilkinson Eyre, Grant Associates, Atelier One and Atelier Ten
Largest climate-controlled glasshouses in the world: Located in Marina Bay, Gardens by the Bay is a key project in delivering the Singapore Government’s vision of transforming Singapore into a ‘City in a Garden’. At a total of 101 hectares, the project comprises three distinct waterfront gardens – Bay South, Bay East and Bay Central. Sitting in the heart of Bay South Garden, the Cooled Conservatory Complex provides a spectacular, all-weather attraction, comprising a 1.28 hectare cool dry conservatory (the ‘Flower Dome’) and a 0.73 hectare cool moist conservatory (the ‘Cloud Forest’). Each has its own distinct character, but both explore the horticulture of those environments most likely to be affected by climate change.
Both conservatories have a dual system structure of gridshell and arches to permit as much light as possible through to the planted displays within. The gridshell portion is very fragile and is designed to only support its own weight and the weight of the glass. Wind loads are resisted by the arches that are set away from the surface of the envelope and arranged radially in line with the geometry of the gridshell. The commission to design the 54 hectare Bay South garden was won in 2006 by a team led by Grant Associates, including Wilkinson Eyre Architects, Atelier One, Atelier Ten, Land Design and Davis Langdon and Seah. Wilkinson Eyre Architects developed the Cooled Conservatories.
Both conservatories have a dual system structure of gridshell and arches to permit as much light as possible through to the planted displays within. The gridshell portion is very fragile and is designed to only support its own weight and the weight of the glass. Wind loads are resisted by the arches that are set away from the surface of the envelope and arranged radially in line with the geometry of the gridshell. The commission to design the 54 hectare Bay South garden was won in 2006 by a team led by Grant Associates, including Wilkinson Eyre Architects, Atelier One, Atelier Ten, Land Design and Davis Langdon and Seah. Wilkinson Eyre Architects developed the Cooled Conservatories.
This display project was selected to win by the festival’s super-jury, having first coming out on top from a shortlist of 9 entries in the ‘World’s Best Display’ Award, Cooled Conservatories at Gardens by the Bay then went on to claim the World Building of the Year.
Speaking on behalf of the festival’s super-jury Paul Finch, WAF Programme Director, said: ‘This project was a fine and deserved winner, especially as it was an immensely collaborative effort. It features a series of radical and technical examinations, comprising some truly experimental aspects and lines of enquiry that will be immensely useful to the profession.’
Speaking on behalf of the festival’s super-jury Paul Finch, WAF Programme Director, said: ‘This project was a fine and deserved winner, especially as it was an immensely collaborative effort. It features a series of radical and technical examinations, comprising some truly experimental aspects and lines of enquiry that will be immensely useful to the profession.’
Landscape of the Year Award
Project: Kallang River Bishan Park
Architect: Atelier Dreiseitl
Transformation of concrete canal into naturalised river wows judges: The Kallang River Bishan Park project was designed with a holistic and sustainable approach to integrate the park with the river. One of the main features of the redevelopment is the restoration of the concrete canal to a naturalised river. It features bio-engineered river edges using a variety of plants and bedding materials. This project is the first of its kind in Singapore, and the integration of the river with the park aims to make the waterway more accessible to the public while creating more spaces for the public to enjoy. The design employs a flood plain concept whereby during dry weather, the river flow will be confined to a narrow stream in the middle of the river bed. In the event of a storm, the water level in the river will rise and the area adjacent to the river will be used as a flood plain to contain the rainwater.
The jury commended it, saying: ‘This remarkable project fundamentally transforms the urban landscape of Singapore by reversing the fundamentals of 1960s thinking on drainage canals into an ecological and people-friendly urban sponge. It powerfully embraces the extremes of flooding disasters, while providing a rustic and poetic simplicity with its landscape strategy for the public. Its large scale with subtle local effects also showcases truly sustainable strategies.’
Project: Kallang River Bishan Park
Architect: Atelier Dreiseitl
Transformation of concrete canal into naturalised river wows judges: The Kallang River Bishan Park project was designed with a holistic and sustainable approach to integrate the park with the river. One of the main features of the redevelopment is the restoration of the concrete canal to a naturalised river. It features bio-engineered river edges using a variety of plants and bedding materials. This project is the first of its kind in Singapore, and the integration of the river with the park aims to make the waterway more accessible to the public while creating more spaces for the public to enjoy. The design employs a flood plain concept whereby during dry weather, the river flow will be confined to a narrow stream in the middle of the river bed. In the event of a storm, the water level in the river will rise and the area adjacent to the river will be used as a flood plain to contain the rainwater.
The jury commended it, saying: ‘This remarkable project fundamentally transforms the urban landscape of Singapore by reversing the fundamentals of 1960s thinking on drainage canals into an ecological and people-friendly urban sponge. It powerfully embraces the extremes of flooding disasters, while providing a rustic and poetic simplicity with its landscape strategy for the public. Its large scale with subtle local effects also showcases truly sustainable strategies.’
Chosen from over 500 entries on display at this year’s festival, the event was the most well attended since it began in 2008, with over 2,000 architects and designers present. The judging of the WAF Awards took place during the largest global celebration of architecture - the World Architecture Festival, which was held at the Marina Bay Sands in Singapore in October 2012.
This is the 5th year the World Architecture Festival Awards have been presented, and by the end of the awards 35 WAF Awards will have been announced across the three main sections of Completed Buildings, Landscape and Future Projects. Photos, schemes and renderings in the gallery
This is the 5th year the World Architecture Festival Awards have been presented, and by the end of the awards 35 WAF Awards will have been announced across the three main sections of Completed Buildings, Landscape and Future Projects. Photos, schemes and renderings in the gallery
In 2011, the project also won the MIPIM AR Future Projects Award.
More photos and schemes in the gallery below

