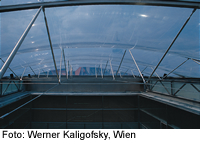Covered Courtyard in Vienna

The new elements in this bank development are most clearly evident internally, where they are contrasted formally and in the use of materials with those of the existing buildings. The staircases and all structures in the courtyard were removed to create new offices and to facilitate the lighting and ventilation of the adjoining rooms via a large atrium. A new staircase was inserted next to one of the fire walls at the side of the courtyard.
Enclosed on all four sides by transparent, glazed surfaces, this 15 ? 18m central space is covered by a translucent membrane roof that lends it a quality of radiance. The floor of the atrium, which forms the ceiling over a
multi-functional space on the level below, is also constructed of glass elements. These can be rendered opaque by means of LCD technology. In spite of asymmetrical snow and wind loading, it was possible to execute the roof structure in a spare, minimally dimensioned form. The shearing and compression loads from the six slender steel arches are transmitted to two horizontal and two vertical trusses. The system is stabilized by diagonal tension and compression rods connected to horizontal cables.
The roof membrane consists of 0.2 mm polytetrafluoroethylene sheeting with a light transmission of 95 per cent and a U-value of 0.2W/m2K. Unlike glass elements, the five pneumatic segments are relatively light, and also unproblematic if subject to deformation.
