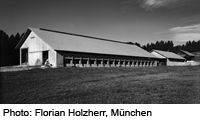Cow Stall in Thankirchen

Agricultural buildings are regarded as functional objects and are rarely distinguished by their aesthetic appearance. They have a specific purpose to fulfil and should not cost too much. With the present cow stall in the foothills of the Bavarian Alps, the architects have demonstrated that these practical aspects can also be combined with a high degree of design quality. Built next to an existing barn, the two new structures – a cow stall and a milking shed – are lined up next to the road leading the nearby village and fit harmoniously into the landscape. In view of the tight budget for the scheme, the main structure was to be built with timber from the client’s own forest, and the construction work was to be exe-
cuted largely by the owners themselves.
In terms of the design, this meant that the building had to be kept as simple as possible in order that the work – cutting members to length, jointing, boring, etc. – could be exe-cuted by people without professional skills. The outcome is a structure in solid sawn timber with a three-bay layout. A separate function is housed in each of the bays: there is a section where the cows can lie down and rest, a feeding strip and a vehicle access route for supplying fodder and cleaning. The close spacing of the columns and beams visually accentuates the divisions between the individual areas. What seems like a simple form of construction results in a surprising degree of differentiation in the internal space.
