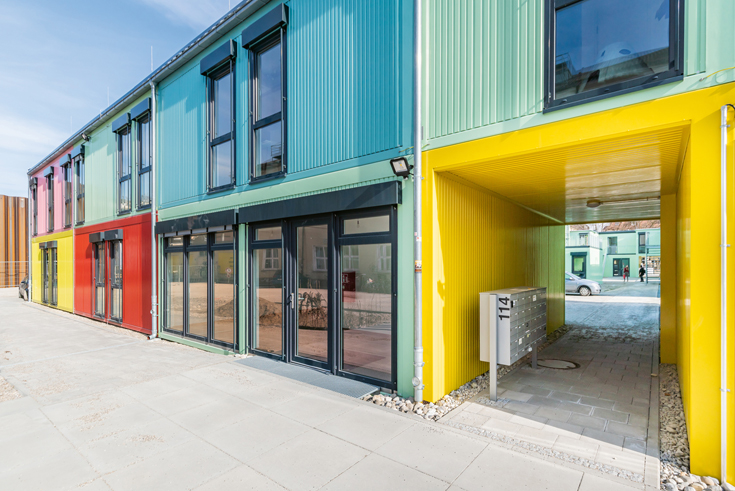Creative Laboratory on 2,500 sqm

The industrial aesthetic chosen for the project is reflected inside and out, for example in the different exterior dimensions, door and window sizes, and colour scheme. The profiled sheet-metal facades were explicitly desired. Three two-storey individual buildings and a three-storey head building were created from 98 containers. Exterior staircases open up and connect the ensemble. The total gross area of 2,500 m2 includes twenty office and studio units, nine workshops and an artists’ café. The lemon-yellow sea containers in between – so-called high cubes in excess height – are used as storage rooms. All the studios have individual floor plans and vary in size. Each building has a separate power and heating circuit, and the units can be partially dismantled and reused elsewhere if necessary.
For more information, see:
www.fagsi.com
