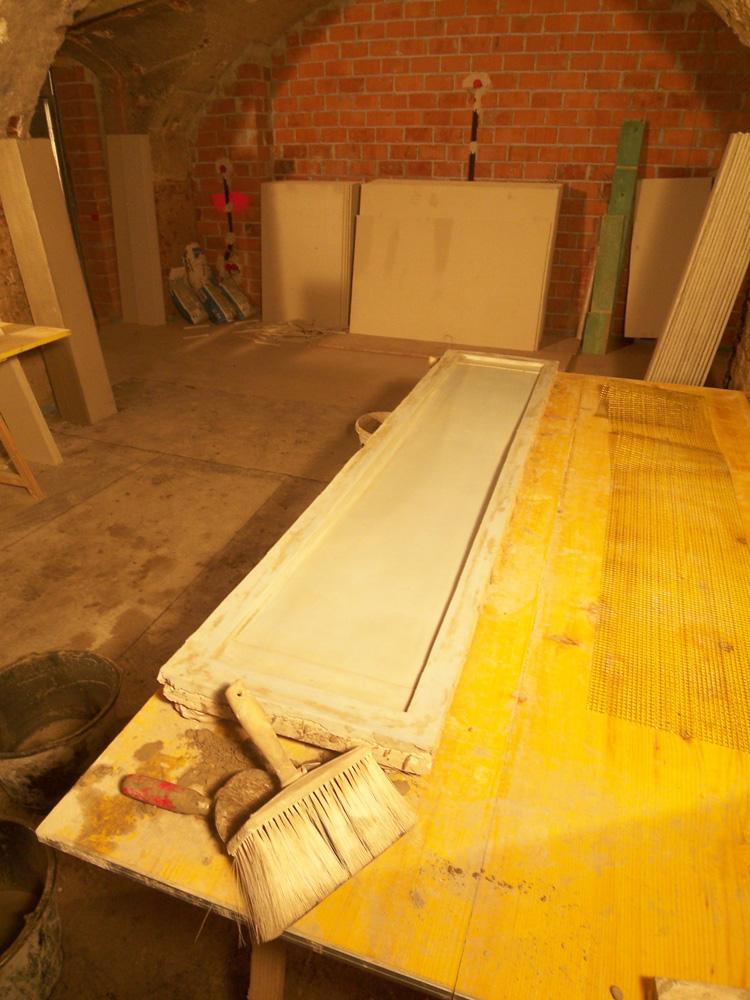Cycling Stadium in Berlin

As part of its bid to obtain the Olympic Games in the year 2000, the city of Berlin developed this cycling and swimming complex, embedded in a roughly 100,000 m2 urban park. It was so designed that the free-spanning steel roofs would resemble lakes amidst the 450 newly planted apple trees. The two three-storey halls are sunk like amphitheatres 17 metres deep in the ground and project barely a metre above ground level. They are enclosed by a belt of peripheral staircases and ramps. The cycling arena is eight metres below the main foyer and access level, from where the lower areas of seating are reached. The upper seating levels are served by staircases and lifts and are also accessible from the garden level.
The arena of the cycling stadium is covered by an enormous radial steel roof framework, which accommodates all necessary mechanical services. Footbridges were built into the roof structure to facilitate servicing and maintenance. The entire roof surface and the façade area over the depth of the roof structure were clad with a newly developed metal mesh that lends the building an interesting visual unity and creates extraordinary effects through the reflection of light. Individual, prefabricated metal frame elements on the finished roof surface form the supporting structure for this network of steel. The individual areas are connected with steel springs, which can be opened for maintenance work. The surface is capable of bearing foot traffic.
