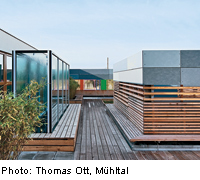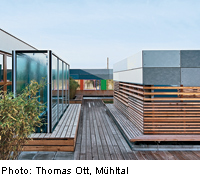Day-Care Centre for Children in Darmstadt

The kindergarten is constructed in a prefabricated wood-panel system with a facade consisting of grey fibre-cement sheeting. The ground floor is divided into a strip containing ancillary spaces along the north side and a broader tract with the group spaces facing south. An inset courtyard ensures that daylight penetrates to the interior of this deep volume, while a narrow, glazed patio light illuminates the corridor and sleeping space from above. The kitchen and the entrance zone are enlivened by cylindrical roof lights with a coloured glass covering. The thermal environment of this low-energy building is controlled by six heat-transfer boreholes, a heat pump and underfloor heating.
