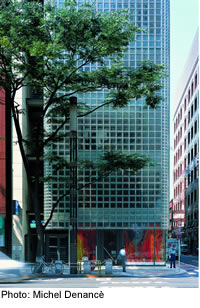Department Store in Tokyo

Located in a heterogeneous area of the city, the new headquarters of Hermès in Tokyo is remarkable for its extensive glass-block facade. At night, the building resembles a huge, shimmering lantern. The 15-storey structure has a footprint 45 ? 11 m in size and a total floor area of roughly 6,000 m2. It houses sales and exhibition spaces, offices, workshops, film-showing facilities, a small museum and a roof garden. Arecess in the long face of the building forms asmall forecourt, from where there is lift accessto the underground railway. The curtain-wall facade consists of 45 ? 45 cm glass blocks specially manufactured for this building, with smaller blocks around the curved corners. Where multi-storey spaces occur, thefacade isadditionally anchored to the steelsupporting structure. With its clear references to Chareau’s Maison de Verre in Paris, the facade reacts sensitively to changing light conditions. Minor irregularities in the glass surface enliven the interplay of transparency, reflection, texture andshadow. By applying theprinciples of traditional temple construction andinserting viscoelastic dampers at strategic points of the steel load-bearing structure, it waspossible to limit displacements and reduce the risk of damage to the facade. Any deformation is spread evenly over the entire elements ofthe building. The innovative joints between the glass blocks, for example, can absorb deformation of up to 4mm. All these aspects are in accordance with the strict Japanese seismic regulations.
