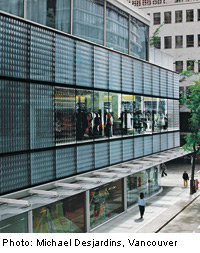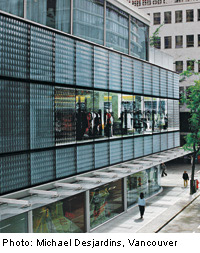Department Store in Vancouver

In 2007 Holt Renfrew opened a new department store in the heart of downtown Vancouver. A high-end assortment of goods now awaits customers on around 13,000 m2 of space on three floors. A key concern of the client in the design of the building was to do justice to both the prominent location and the store brand. In response the architects departed from the conventional language of forms for retail projects in a number of respects. For the flooring they used wood from native trees; neither too hard nor too homely, it creates a pleasant framework for the design of the individual in-store shops.
The facade, however, forms the main feature of the design. Instead of solid masonry walls, shielding the sales space from the world outside, the outer skin here is of glass in a variety of forms. Above the storey-high, street-level glazing, the eye is drawn to the glass front on the cantilevered first floor. Here a grid of pillowed glass, clear in the central zone, opaque to translucent around the parapets, sets up a visual link between inside and outside. The slumped convex curves of the glass distort the perspective, generating unusual light reflections and awakening the curiosity of passers-by. It´s like looking at the surface of a clear lake disturbed slightly by the movement of air. This was precisely the effect the architects wanted to achieve, in a city where water is such a dominant presence.
Working with a specialist glass manufacturer, they developed three-dimensional, self-supporting glass blocks capable of withstanding high wind loads and seismic movement. The process involved laying a pane of flat glass, low in iron oxide, onto a grid of stainless steel. In the furnace the glass softens, moulding itself into the gaps in the grid to form variously curved, rectangular “pillows”. This deformation process, which can be precisely calculated and controlled, is repeated on a second pane of identical dimensions. The two finished panes are then bonded together using synthetic resin to form an almost 30-mm thick panel of laminated safety glass. These panels clad 650 m2 of the exterior.
