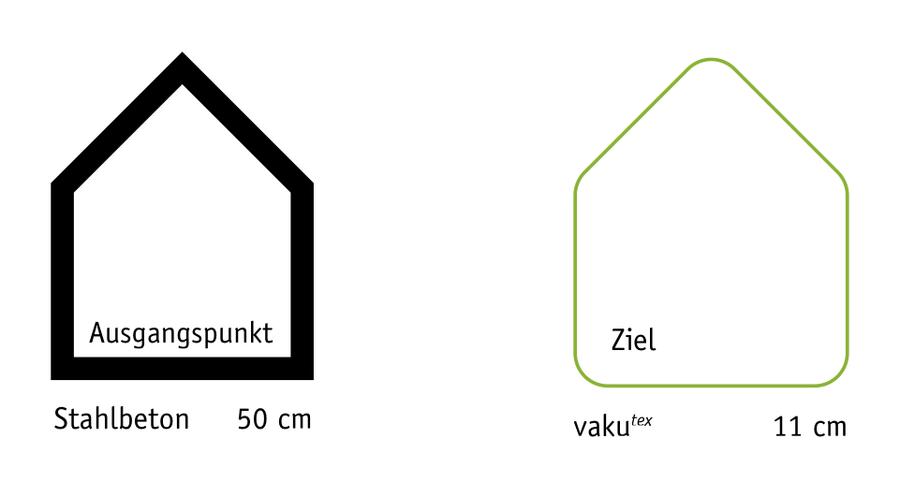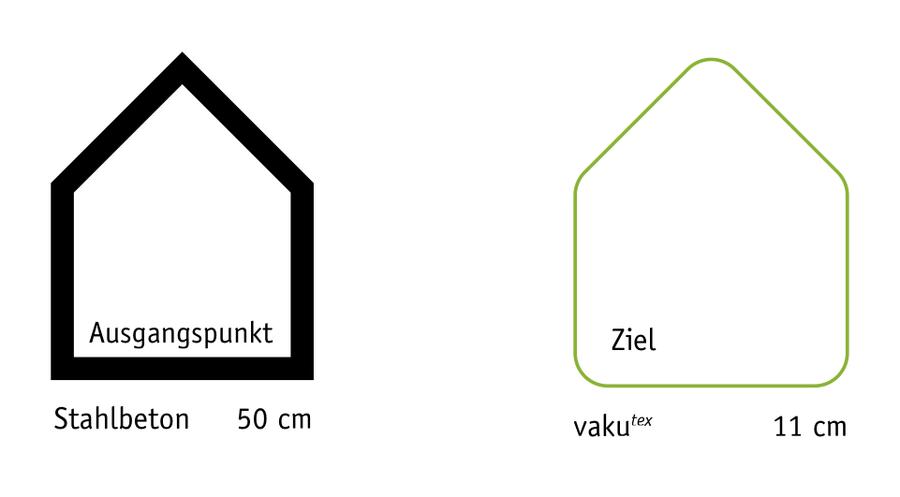Design School in Montreal

Located in a dense quarter of Montreal’s commercial centre, the corner site on which the school stands is tight and irregular in shape. The large studios on the upper floors are separated from the administrative offices by a slit-like atrium that allows natural light to penetrate to the heart of the building and affords an overall view of the many activities of the school. The building was conceived as a pedagogic tool. The original use of modest materials, such as insitu concrete, concrete blocks, corrugated metal sheeting, aluminium checkerplate and chipboard, made it possible to adhere to the tight budget.
The various stairs play a major role in the spatial definition of the building. The staircase near the entrance is of almost monumental scale. Its form, tapering towards the top, introduces a dynamic element into the entrance hall. Set within the spatial continuity of the central atrium, it affirms the axial organization of the plan. The balustrades and stair flights are in insitu concrete. The treads and risers are covered with aluminium checkerplate.
The staircase in the atrium that links the upper floor levels forms a sculptural object in space. It is constructed of white folded metal plates welded or bolted to steel sections. The handrails are of brushed stainless steel.
The escape staircase in the main façade separates the principal volume of the building from the lower wing that houses the offices for professors. Perforated metal treads enhance the sense of vertical transparency.
