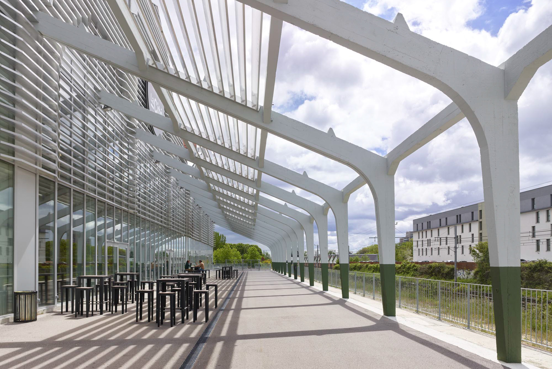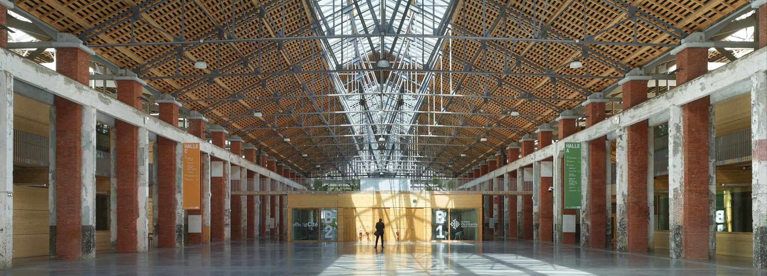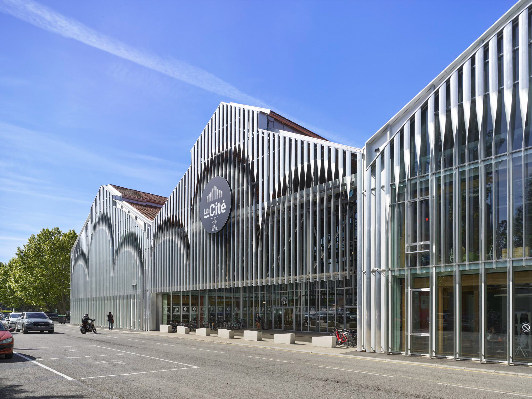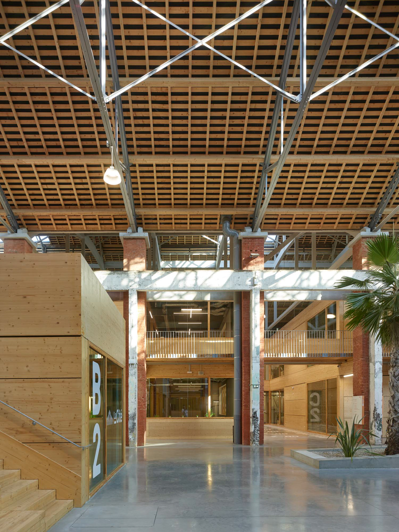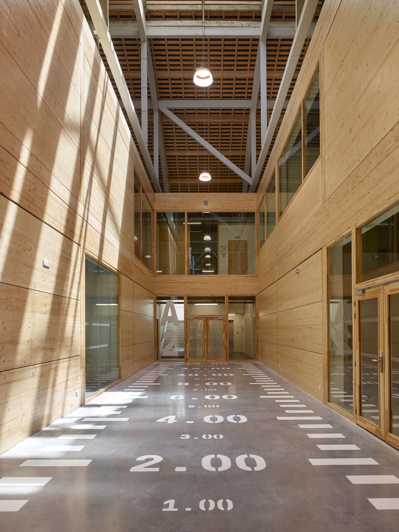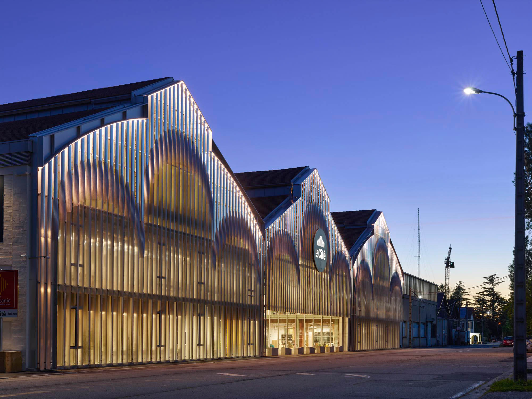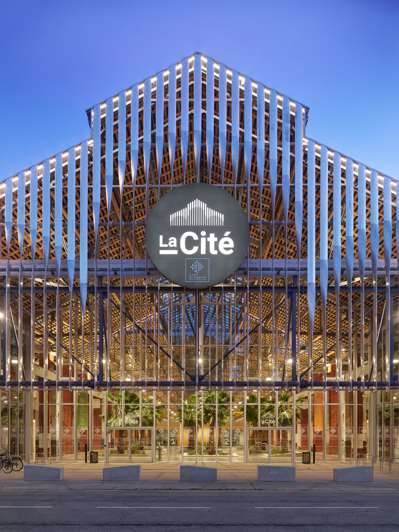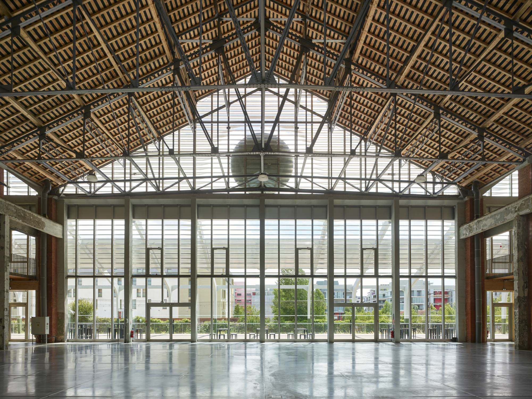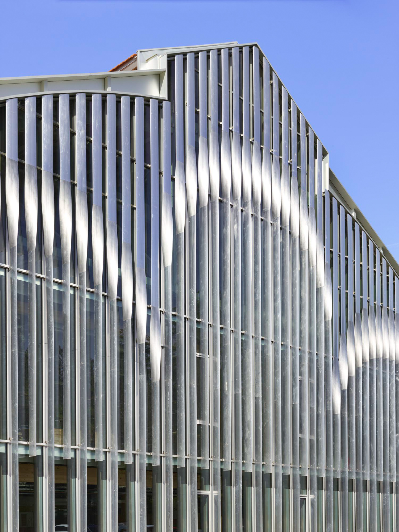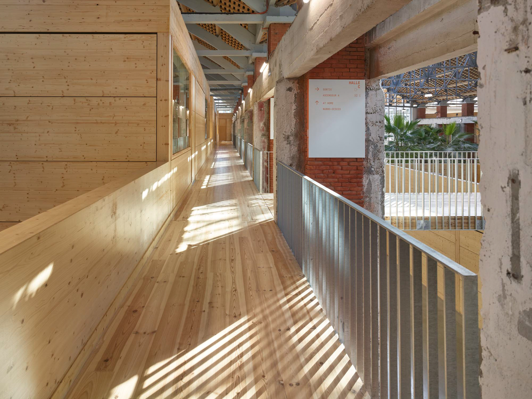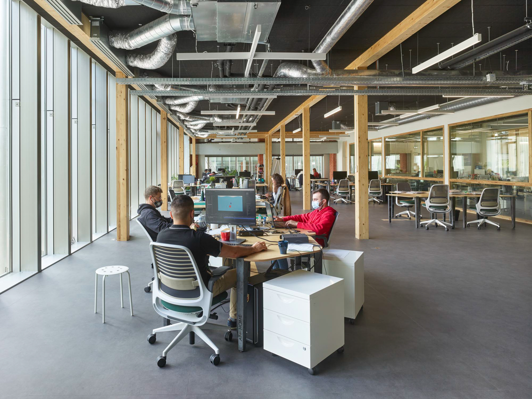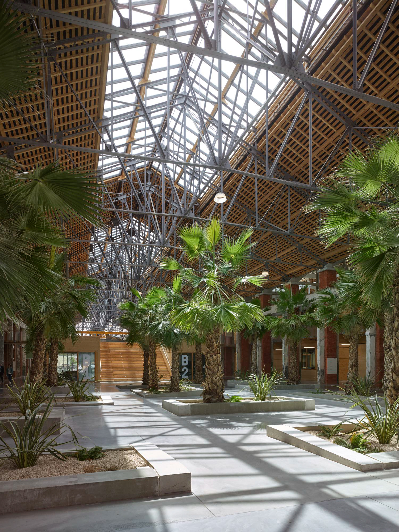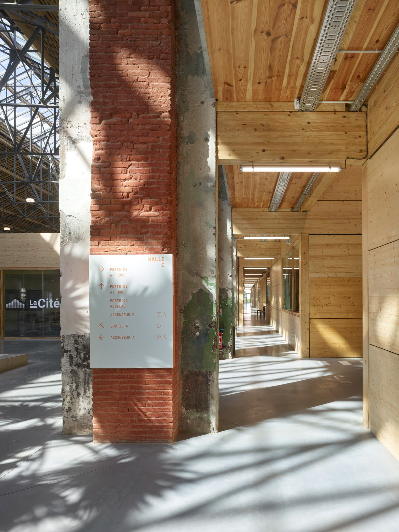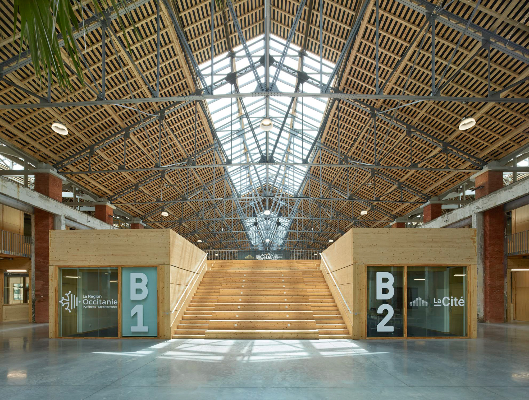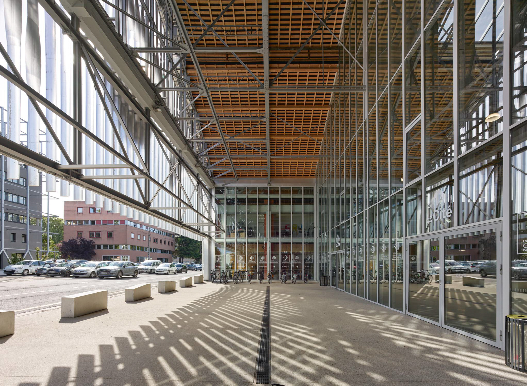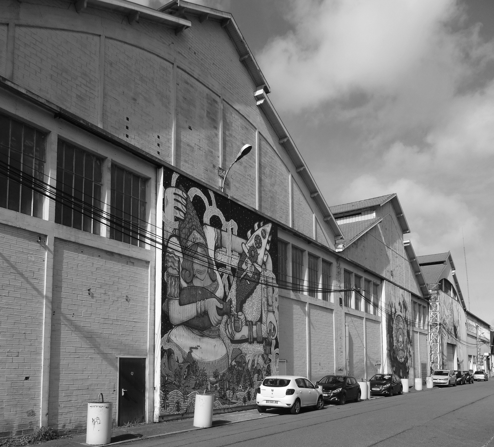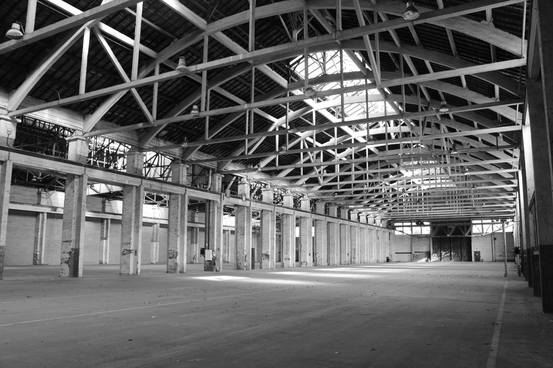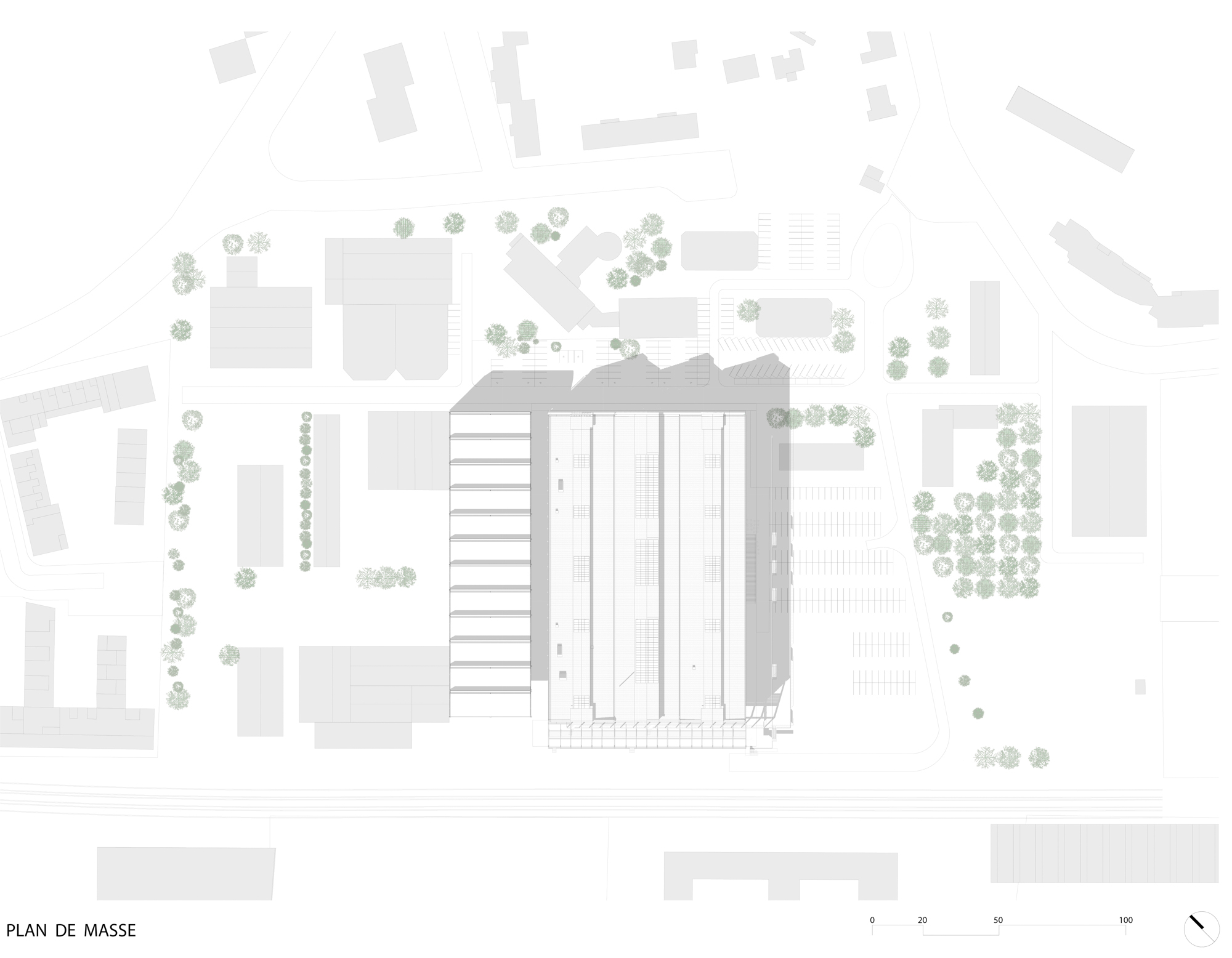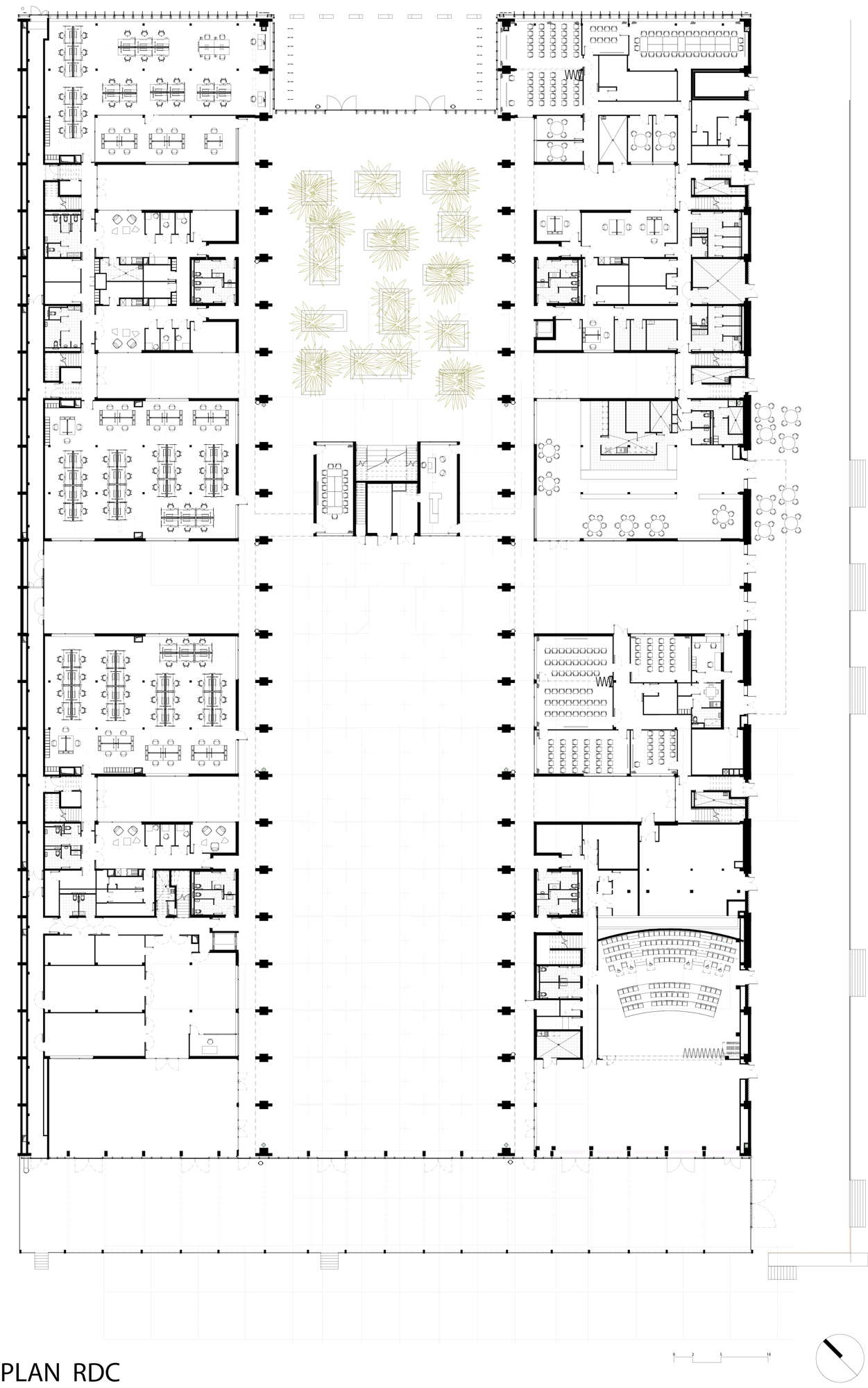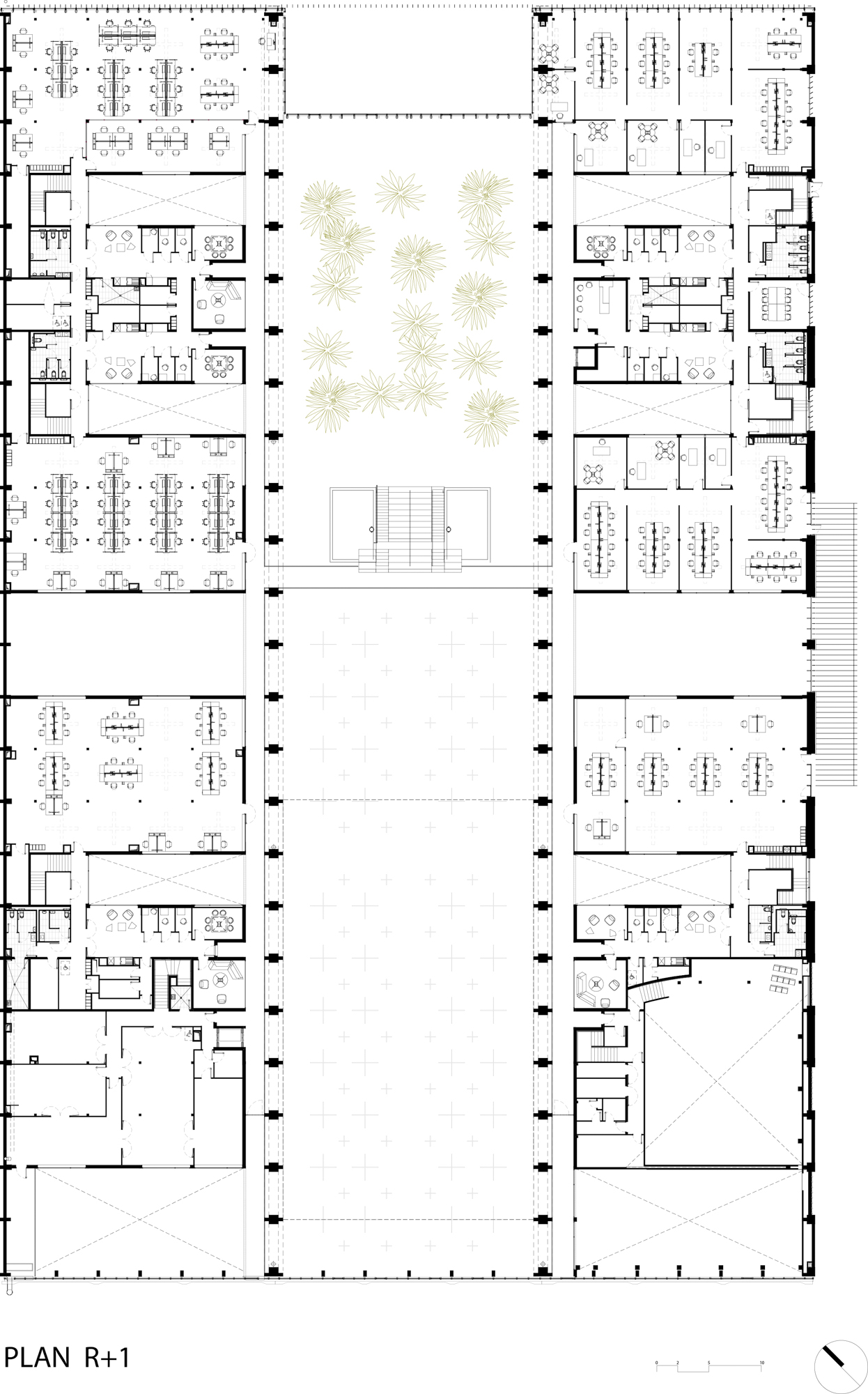Flugziel Zukunft: La Cité in Toulouse von Taillandier Architectes Associés

Foto: Roland Halbe
Nowadays, Toulouse is known first and foremost as the headquarters of the Airbus Corporation. However, as far back as 1917-18, aviation pioneer Pierre Georges Latécoère erected an airplane factory southeast of the city, on the railway line to Sète. Beyond the train tracks there was an airfield, parts of whose take-off and landing runways have been preserved. The hall, which is 120 m long and consists of three naves, each 25 metres wide, have been repurposed several times. After 1944, airplane manufacturer Louis Breguet moved his company in, then Air France occupied the space until logistics company UTL took it over. Now the region of Occitanie has acquired the building and the adjacent land to the southeast in order to establish a first point of contact for local business development.
The ground floor of the halls, which have been renovated by Taillandier Architectes, accommodate a restaurant, a lecture theatre for 200 people and meeting rooms. The newly built upper levels in the side wings are home to coworking offices and a fab lab. Of the existing halls, the architects preserved the supporting structure of brick pillars − albeit stripped of their paint. They also kept the steel trussed rafters above the central nave and the arched girders of white-coated reinforced concrete over the side naves. The rooftop addition of wood, soundproofing material, thermal insulation and roof tiles is new, as are the glass façades and the roof lanterns, which are copies of the originals and let daylight into the building. On the streetside façade to the northeast, the architects have recreated the structure of the original, arched façade with a sunshade of broad, twisted metal lamellae. On the opposite side, which faces the railway line, horizontal lamellae protect the interior spaces from the sun. The protruding loading ramp of the old factory now serves as the café’s outdoor terrace. Only the white-painted supports of the old canopy remain here.
The new built-ins inside the halls were created using timber-frame construction methods; they are based on a grid measuring 5 x 5 metres. Transversely, they take up nearly the entire width of the side naves. Longitudinally, they are divided into sections measuring 15 m. The spaces in between house the ancillary rooms and stairways.
Further Information:
Monument Protection Consulting: Pierre-Yves Caillault
Acoustics Planning: Sigma
Technical Building Equipment: SETES
