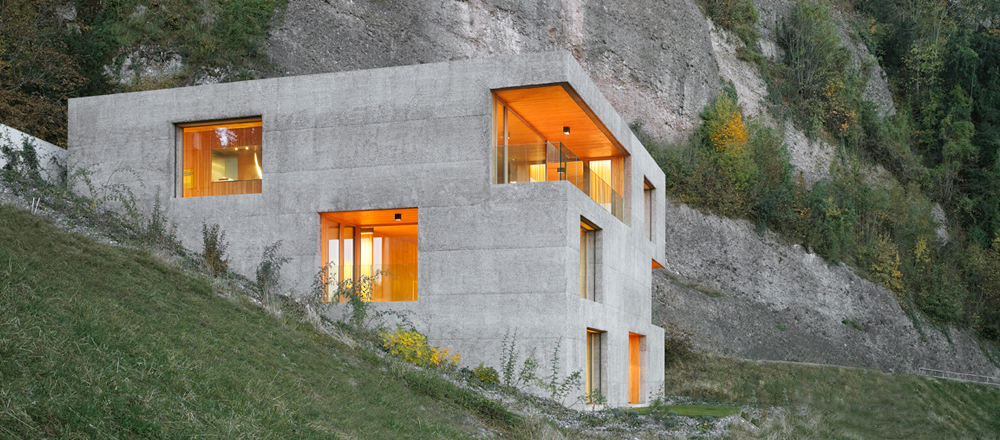DETAIL Prize 2012: EFH Vitznau

Nominated for DETAIL Prize 2012:
EFH Vitznau, Vitznau, Switzerland
Lischer Partner Architekten Planer AG
Lischer Partner Architekten Planer AG
The clients for the single-family house in Vitznau in Switzerland wanted to live in a wooden house. However, as the site was on a piece of steeply sloping terrain, architects' office Lischer Partner Architekten Planer AG decided to design a solid structure whose hard shell of a concrete facade enclosed and protected the soft core of a wooden house. As a result, the wooden structure is now a house inside a house. Initially, the prefabricated wooden building was put together out of modular elements, after which the concrete facade was fitted onto it as a single shell. The completely wooden interior lining is made of stock-lumber larch wood. At the openings and recesses, the wood is also visible from outside. The solidly framed fixed glazing in larch wood emphasise the view of different landscape features along the banks of the Vierwaldstättersee. A clear cubature design anchors the house firmly on the slope, while a bridge serves as a connection to the open yard with garage and house entrance. The shared rooms are located on the top floor and the two lower bedroom floors are accessed via two spatially offset staircases. Built-in features and fixed furnishings create zones in the different spaces.
DETAIL Prize 2012: Online Reader Voting
The main prize – the DETAIL Prize 2012 – will be picked by an internationally renowned jury, while the winner of the Reader Prize will be chosen by the readers themselves in an online voting procedure specially set up for this purpose.
Choose your favourite project until September 20th!
Further information on DETAIL Prize 2012
