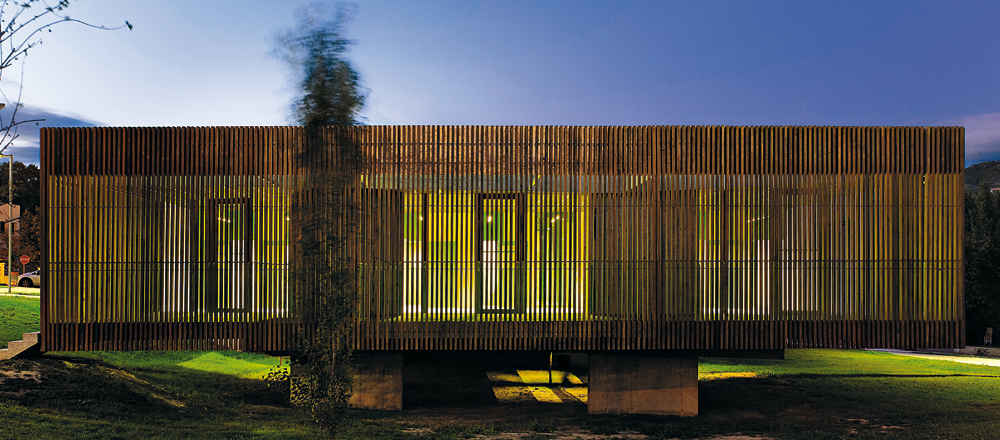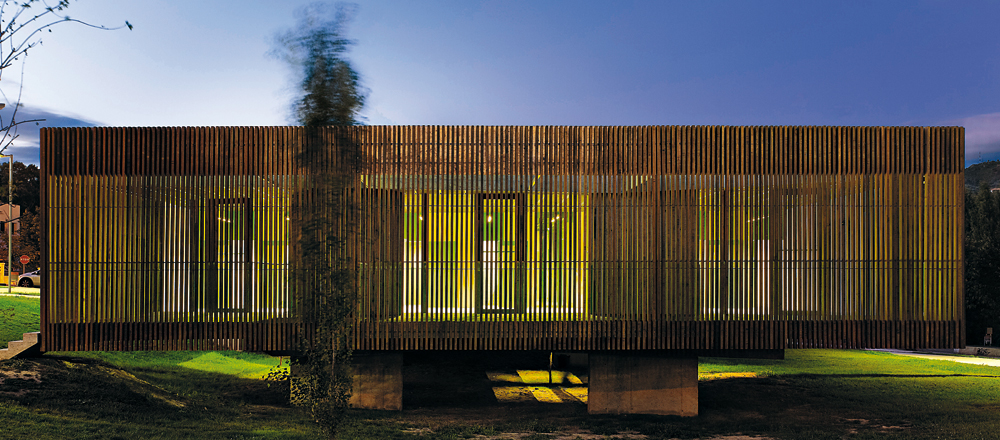DETAIL Prize 2014: Kindergarten

Nominated for the DETAIL Prize 2014: abalo alonso architects, Santiago de Compostela, Spain
Kindergarten, University Campus, Orense, Spain
Kindergarten, University Campus, Orense, Spain
The kindergarten building on the campus of the University of Orense in Spain by abalo alonso arquitectos is modelled on a Galician granary. The building is enveloped by a cedar lattice, while the facade enclosure is made from lightened clay blocks. The roof is covered with black slates and is broken up by internal skylights. These enliven the design of the interiors and aid the cross-ventilation of the building, and in combination with the lattice facade, which serves as a sunscreen, reduce energy consumption in the summer. The single-storey building is accessed via a ramp, the floor plan is functionally organized into five parallel strips, and a multifunctional hall organizes the spatial structure. To the north are the administrative offices, staff rooms and equipment rooms with a separate entrance. South of the hall is an adjacent auxiliary zone, followed by the open classroom and play areas with balconies that are oriented towards the university campus. Movable partitions in the rooms allow flexible use. The use of different floor coverings, glass and mirror surfaces and similar materials inside and outside the building favour the feeling of amplitude despite its snug size.
