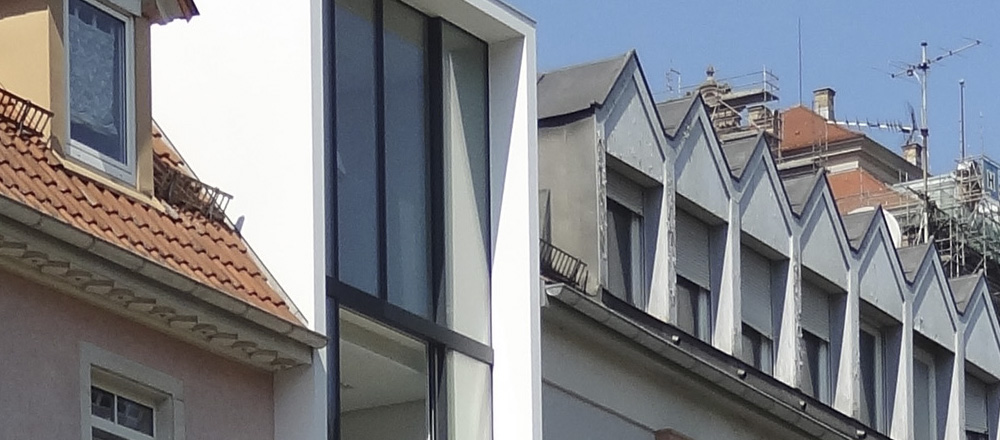DETAIL Prize 2014: The White House

Nominated for the DETAIL Prize 2014:
Dominik Dreiner Architekt, Gaggenau, Germany
The White House – topping-up and refurbishment of Sophienstrasse 41, Baden-Baden, Germany
The White House – topping-up and refurbishment of Sophienstrasse 41, Baden-Baden, Germany
At the beginning of the 20th century, a vacant lot just 3.70 m wide at the front and 2.60 m wide at the back between two listed buildings in the centre of Baden-Baden and originally the site of a city gate, was closed with a two-storey building. In the 1970s, the building with its classical facade was topped with another floor, and now as part of plans drawn up by architect Dominik Dreiner has been supplemented with two more floors and a roof terrace. The site covers an area of just 27 m2, with vertical access via a back staircase and a floor plan with one room per floor. The new floors clearly stand out on the street-facing front with their basic appearance. The rear, new facade is minimalist in design and fits in seamlessly with existing historic buildings. The topping-up consists of a filigree, largely prefabricated wood and steel structure. Only in the basement does the building have its own external/fire walls to neighbouring buildings, which meant that the structural load had to be transferred onto the street-facing wall and a new steel-column structure constructed on the courtyard side. The respectful treatment of the existing building and realization of the extension with state-of-the-art knowledge and skills has re-anchored it in the collective consciousness of the onlooker. This makes it a very important small building!
