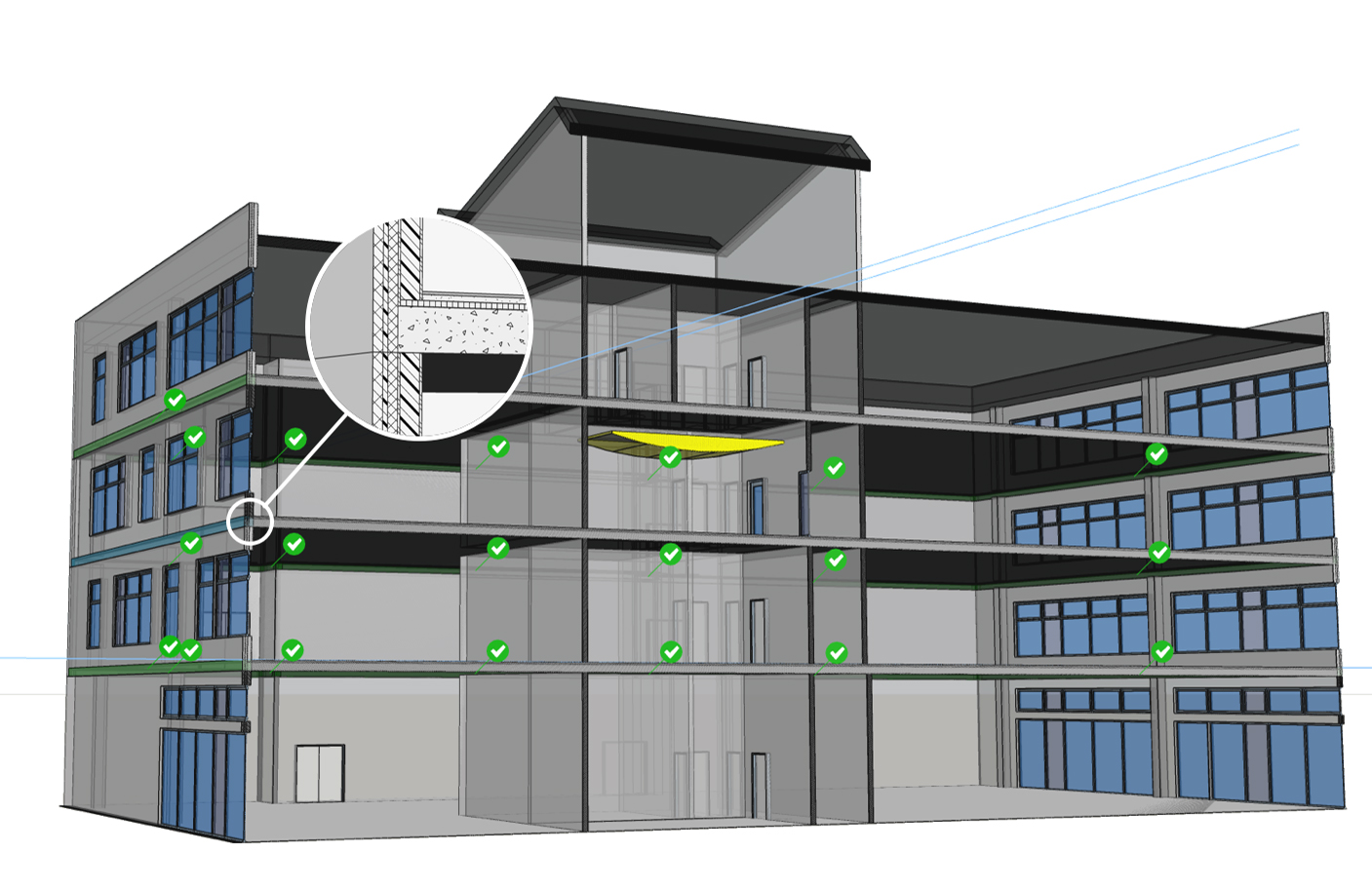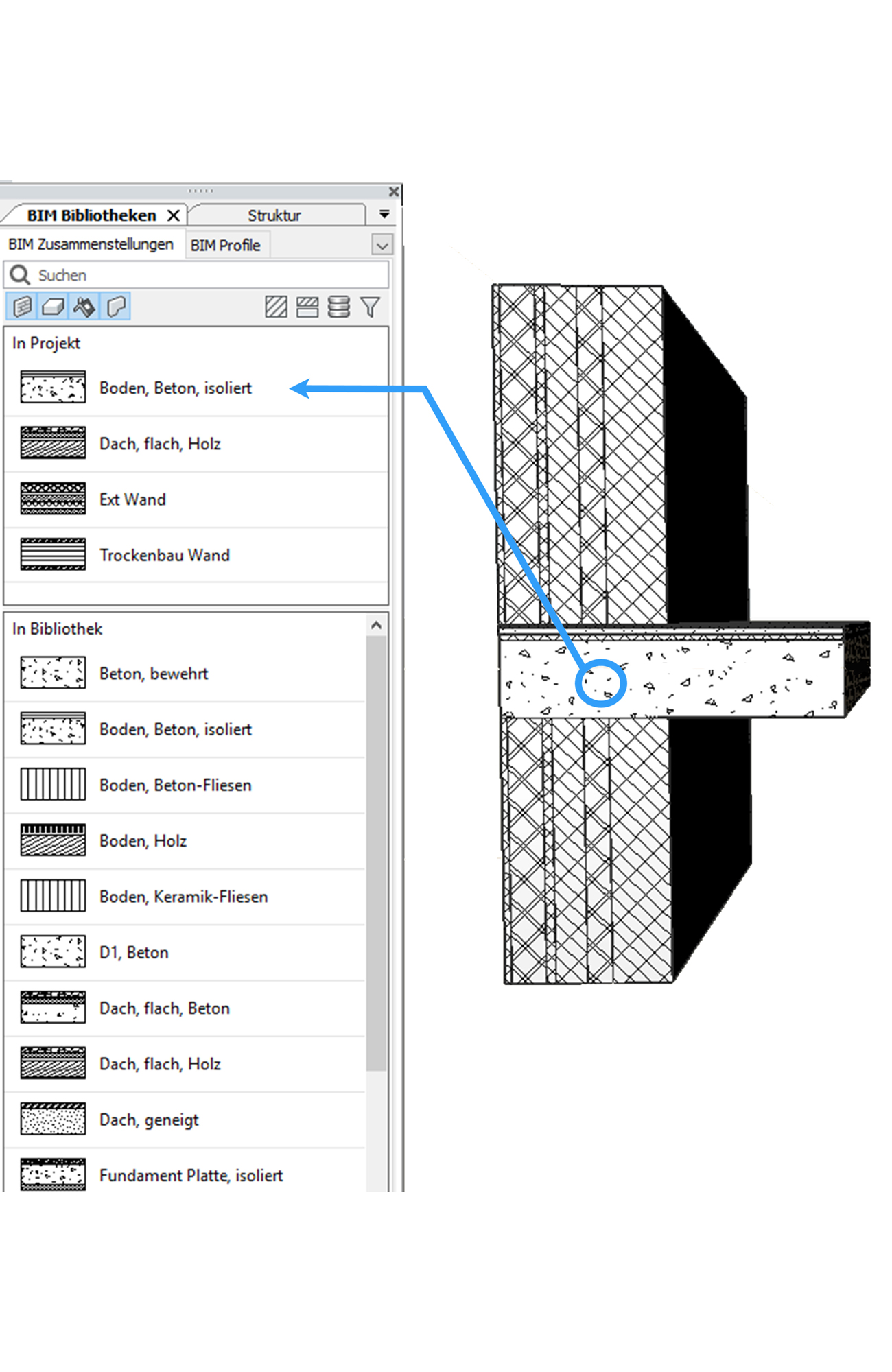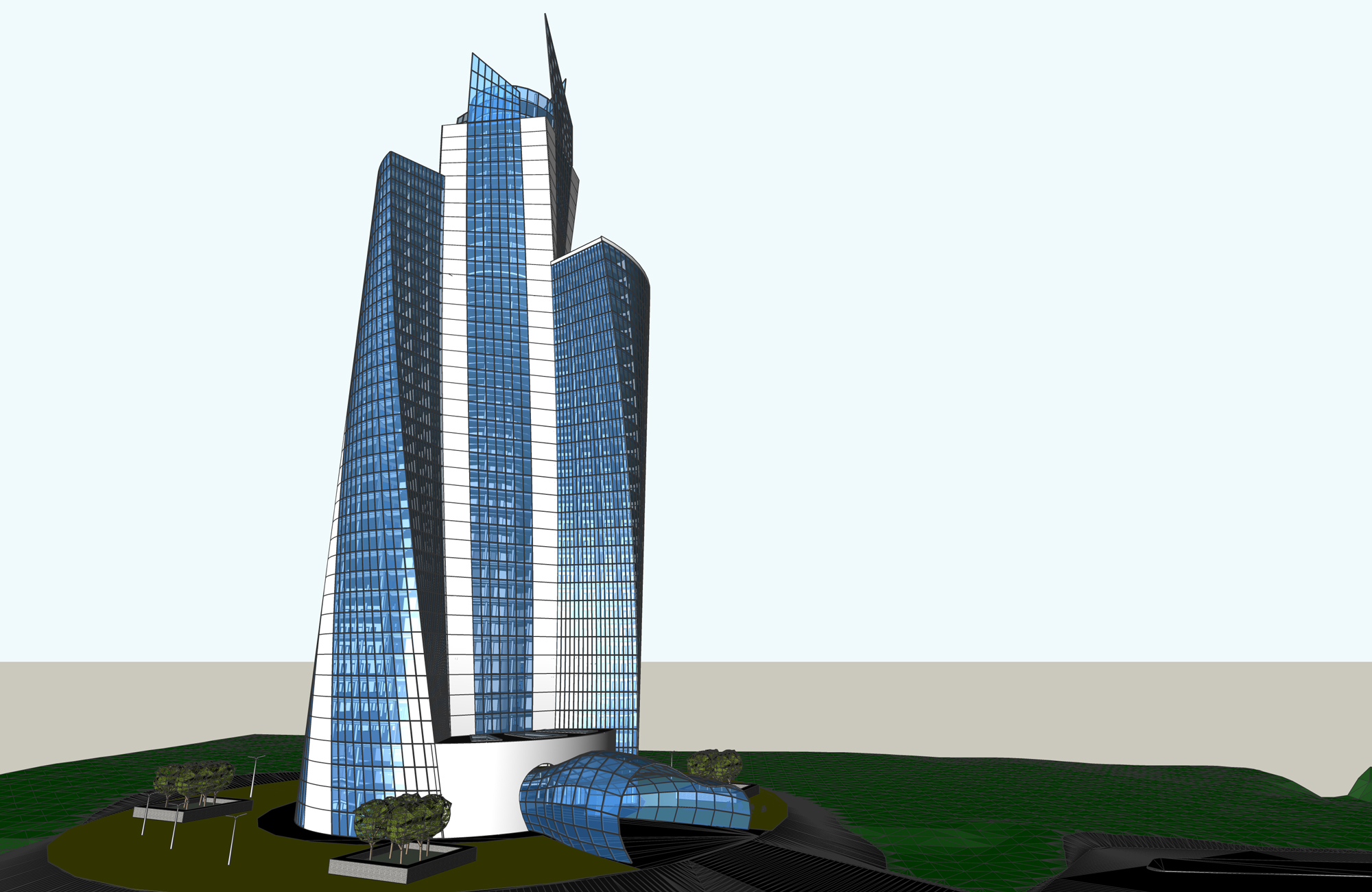Digital Processes from Planning to Implementation

Architecture and mechanical engineering are among the fields that have long relied on software support for planning purposes. But today’s CAD programs can do much more than just replace the classic architect’s drawing. Architects use software tools from the first drafts all the way to detailed final designs. Building Information Modelling (BIM) and digitalisation go hand in hand. With consistent data management throughout all process steps it is possible to eliminate double data input from the first draft through to invoicing. The virtual building model contains not only the drafts and final designs, but can also be used directly for invoicing individual services.
BricsCAD® BIM
BricsCAD® BIM is a tool that fulfils the requirements for all phases in a building project. The CAD software offers a suitable solution for every process step. To ensure interoperability within BIM, it is necessary to have a standardised data model. The Industry Foundation Classes (IFC) data scheme is used for this purpose. IFC makes it possible to exchange data between different software solutions. The data scheme contains information from all disciplines involved throughout the life cycle of the building – not only geometric information, but also technical details from all the different planning disciplines.
The architect creates his draft in BricsCAD® Shape, which is available at no charge. Afterwards, it is not necessary to prepare the data again using CAD software. The user can continue working with the presentation model and add details. Integrated tools facilitate the task. The tool BIMIFY automatically classifies all elements such as walls, windows, doors, columns, etc. BIM Suggest automatically suggests the use of detailed drawings at other locations.
Collaboration in the cloud
The cloud service Bricsys 24/7 allows architects, special engineers and contractors to work with the same data. All participants involved in the project have access to the same dwg files – even if they do not use BricsCAD®. This seamless cooperation simplifies communication and facilitates the management of all documents. It likewise reduces the effort needed for task management, forms and reports. And since everyone is always up to date, the advantages of BIM can be utilised to the fullest.



