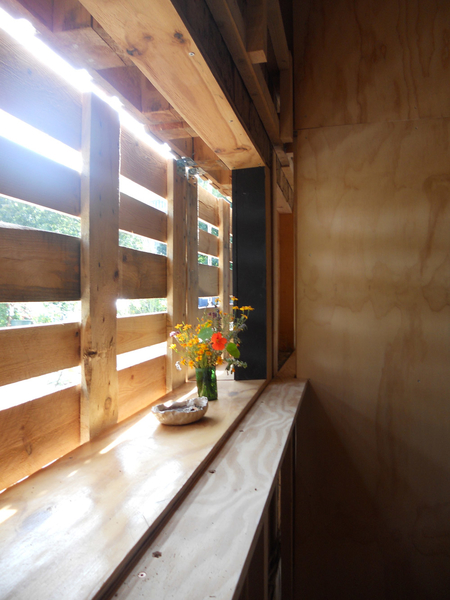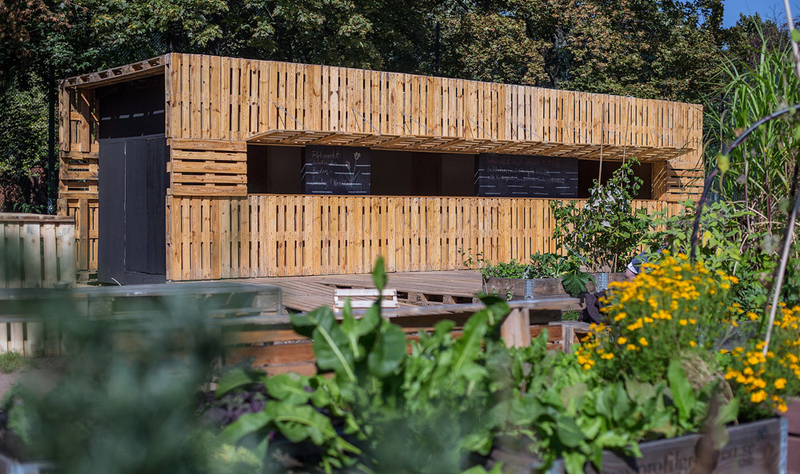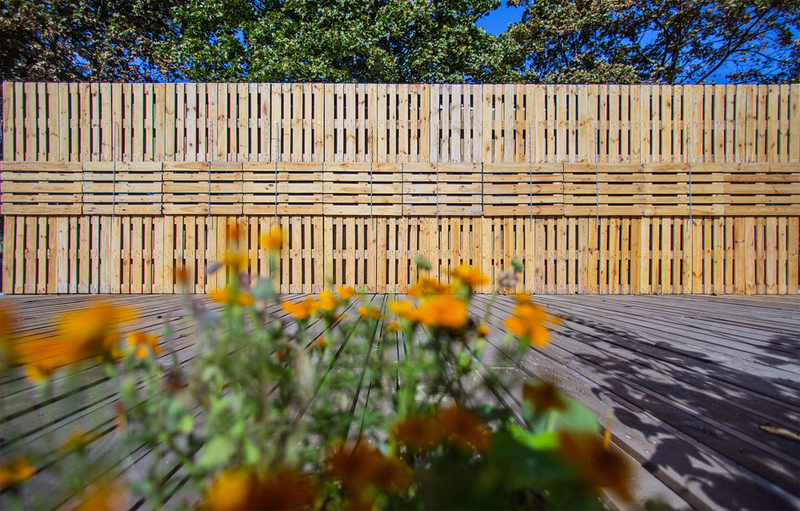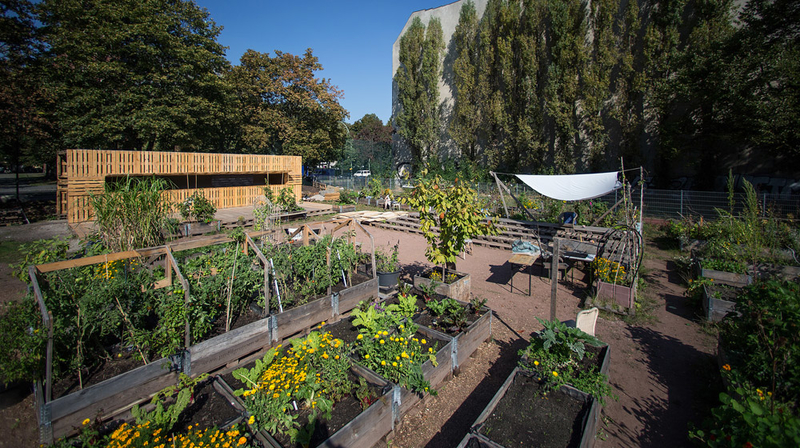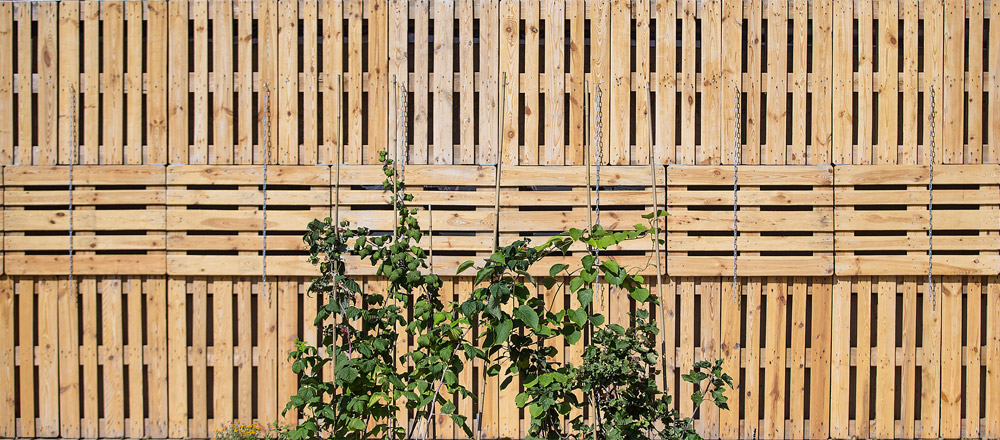DIY kitchen: Urban gardening project in Berlin
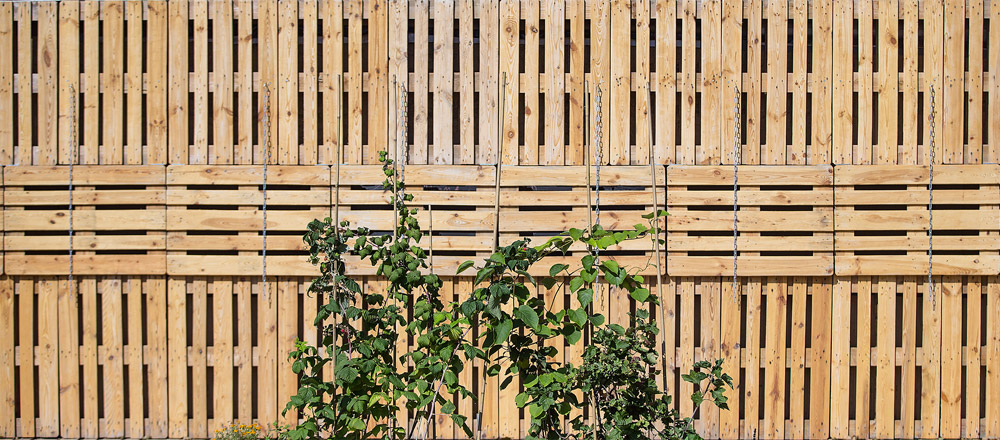
Photo: Hannibal Hanschke
Along with the coffee bar, the pavilion’s spatial program includes a cooking area with a kitchen counter created by members of the urban farming project. The freshly harvested produce from the garden is prepared here in nutrition and cooking workshops. Furthermore, the kitchen can be rented. For this purpose, the architects have developed an open spatial concept which guarantees both flexibility and a fluid transition from one functional area to the other.
This unusual building, with its wooden shell made of Euro-pallets, arises among colourful flowers and vegetable patches. raumstar*architekten have realized a summerhouse-like multifunctional building with kitchen and café for the intercultural community garden himmelbeet (English: heavenly bed) in Berlin’s Wedding district. This urban gardening project invites hobby gardeners to take part in communal harvests.
Architect: raumstar*architekten
Location: Ruheplatzstraße 12, 13347 Berlin, Germany
Architect: raumstar*architekten
Location: Ruheplatzstraße 12, 13347 Berlin, Germany
In their choice of materials, the architects limited themselves to a combination of stamped earth and Euro-pallets for the façade cladding. According to the principles of urban farming, the building materials used here should be either recyclable or biodegradable in order to reduce pollution and save resources. The individual components were connected as a wooden frame by means of a type of half-timbering. Horizontally attached pallet covers for the large sliding windows can be flipped up when the café is open. These windows overlook the garden and the terrace, which invites visitors to sit and stay a while.
With this unique project, raumstar*architekten have shown how the simplest methods and materials can be used to produce an architecturally superior and aesthetically enticing building.
With this unique project, raumstar*architekten have shown how the simplest methods and materials can be used to produce an architecturally superior and aesthetically enticing building.
Project data
Client: himmelbeet
Architects: Michael Kloos, Vinzenz Kanig
Team: Andreas Winter, Alice Hillebrand, Michael Grosch sowie ca. 30 freiwillige Bauhelfer aus dem himmelbeet
Completion: 2014
Architects: Michael Kloos, Vinzenz Kanig
Team: Andreas Winter, Alice Hillebrand, Michael Grosch sowie ca. 30 freiwillige Bauhelfer aus dem himmelbeet
Completion: 2014
