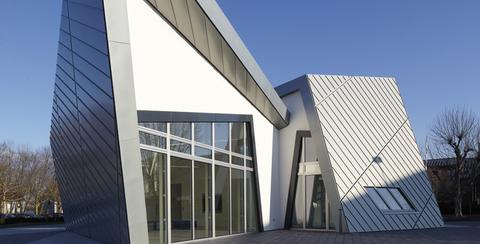Dreaming on Highgate Hill by Richard Kirk Architects.

Foto: Frank Marburger
Which architect working in the old capital cities of Europe has not yearned for the occasional respite from dense inner-city, land -locked sites that are smothered with planning and heritage regulations. I confess to having dreamed of an Australian suburban patch of ground as a place akin to a good novel on a summer beach. In this spirit I want to look at the Highgate Hill Residence by Richard Kirk.In essence it is a single level volume on slender piloti orientated from front to the back of the site. At ground level the under-croft it is enclosed by glass to the rear. This allows a strong connection with the garden and the mature landscape.
From the street linear volumes appear to slid under the pilotis from left to right presenting a long front elevation. The site is steep and enjoys mature landscaping which in turn has inspired the use timber cladding throughout. A number of species are used which were chosen according to their orientation and weathering properties.










