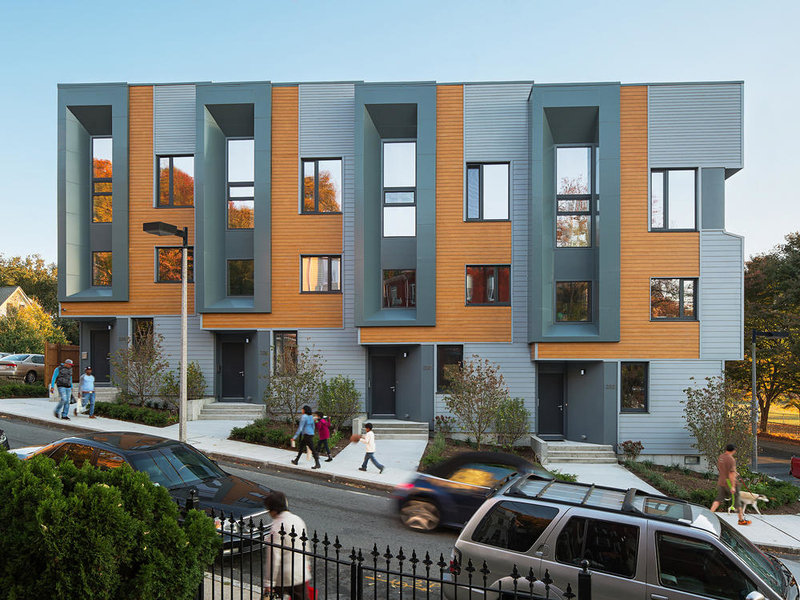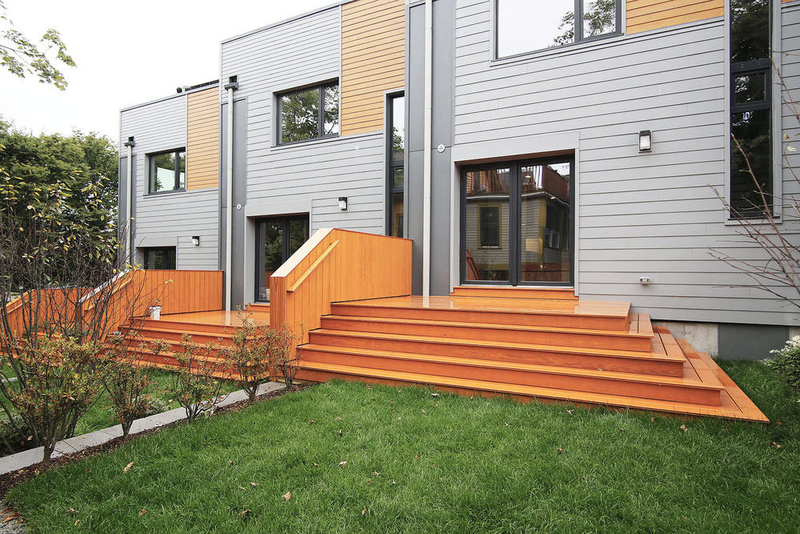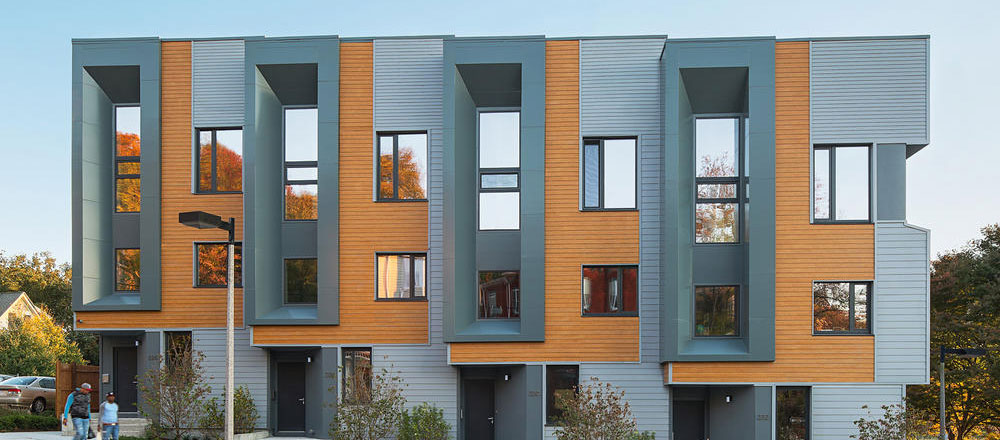E+ 226-232 Highland Street Townhouses - 2015 AIA Top Ten Green Project

Photograph: Sam Oberter
The project consists of four three-story wood-frame townhomes in the Roxbury neighborhood of Boston, MA. Located in the historic Fort Hill area, a diverse community with an eclectic urban fabric, the project is sited on a formerly vacant city-owned site occupying a prominent corner which overlooks a large neighborhood park and playground. A short walk to mass transit and public amenities at the Jackson Square MBTA stop, the project encourages a walkable urban lifestyle, contributing to the rich history and social fabric of the neighborhood with an affordable, sustainable, and context-sensitive contemporary design.
Architect: Interface Studio Architects (ISA) and Urbanica Design
Location: 226-232 Highland Street, Roxbury, Boston, Massachusetts 02139, United States
Architect: Interface Studio Architects (ISA) and Urbanica Design
Location: 226-232 Highland Street, Roxbury, Boston, Massachusetts 02139, United States
Jury comment: High-performance market-rate housing that seems to have been inspired by Passive House Standard design strategies. It is an elegantly designed, modest-scale project that fits well within the community. This net-zero project with super-insulated walls clearly pays attention to minimizing air infiltration and reducing energy usage in order to reduce the sizing of the renewables. It is done in a way that the entire photovoltaic array is nicely integrated into the architecture and does not dominate the building's look and feel. This project incorporates passive solar and solar electric systems. An example of both high performance and high style.
Project data
Client: Urbanica, Inc
Gross floor area: 7,883 square feet
Completion: September, 2013
Costs: US-Dollar 1,535,000
Client: Urbanica, Inc
Gross floor area: 7,883 square feet
Completion: September, 2013
Costs: US-Dollar 1,535,000






