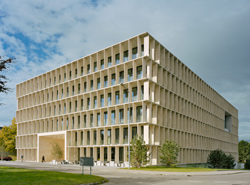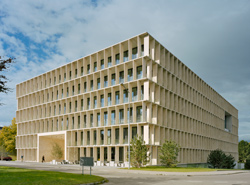E-Science Laboratory of the ETH in Zurich

This powerful cubic structure on the campus of the ETH, the famous Swiss university of technology, was designed to meet the future spatial needs of computer-based research. Peripheral balconies with regularly spaced stone dividing screens lend the building a changing appearance that ranges from a closed state to one of transparency. The even rhythm of the facade is broken solely by the entrance porch and two double-height seminar spaces. The research offices are laid out about a central hall with an annular form of access divided off in the longitudinal direction by narrow tracts for stairs, services and WCs. Movable partitions allow a flexible organization of the internal space, with the creation of anything from cellular units to open-plan offices. A total of six box-like seminar rooms are suspended at the heart of the building. On the ground floor, folding walls allow a multimedia lecture hall to be divided off from the atrium. An LED soffit with varying colours was designed for the hall by the artist Adrian Schiess. This and the boldly coloured surfaces in the atrium, with their different reflecting properties, have as their theme the relativity of perception. Housed in the concrete floors over the rooms are air-supply ducts and light fittings, which meant that suspended soffits were not possible. To achieve a high level of electronic data exchange, up to three points of access per square metre were foreseen.
