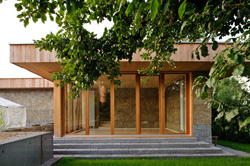Eco-Friendly House in Deitingen

The new building was erected on an extensive rural site with a large ex-farmhouse, a nursery and a greenhouse. The new pavilion-like structure forms a link between the garden and the yard of the existing buildings. These two spaces are divided by a stone wall that also intersects the plinth of the new dwelling. The house is partly raised because of the groundwater level. The layout plan consists of two 80-cm L-shaped clay walls that enclose three offset internal spaces. These are linked by narrow openings. Room-height windows open the spaces to the garden. From the entrance, one has access to the centre of the house, where a dining area and kitchen facilities are situated. A garden room, which forms the living area, faces the farmhouse opposite. On the other side of the dwelling overlooking a stream is a space to which one can withdraw to enjoy peace and quiet and for purposes of personal hygiene. The layout of the rooms establishes links to the garden on all sides and a flowing transition between indoors and outdoors. The linking element in this respect is the clay wall with its haptic surface. The wall extends without a break from the living area into the garden. The choice of materials played a decisive role in creating an environmentally sustainable building. The criteria in this respect were the appropriateness of a material for a particular element as well as its natural quality and the grey energy it contained.
