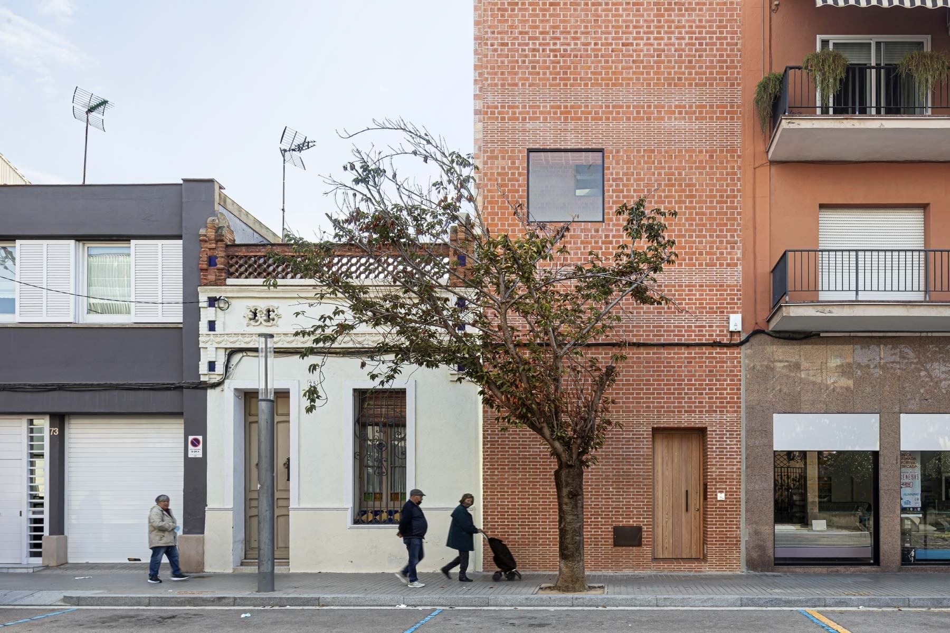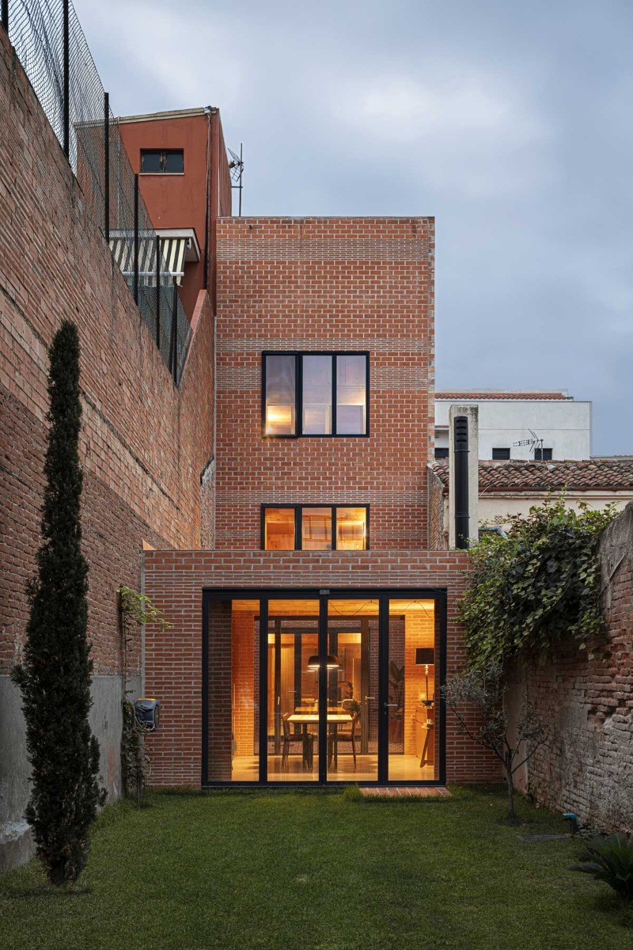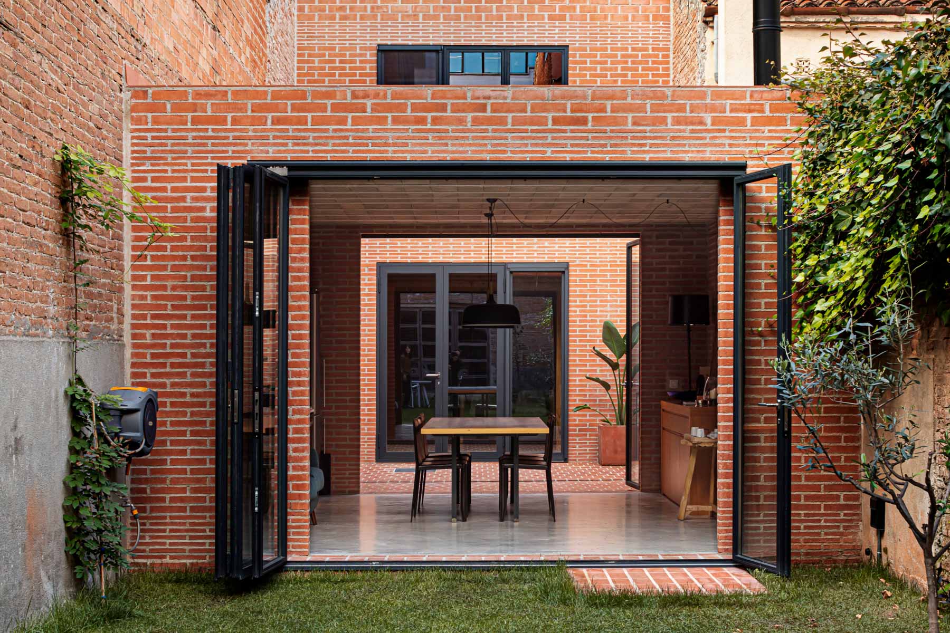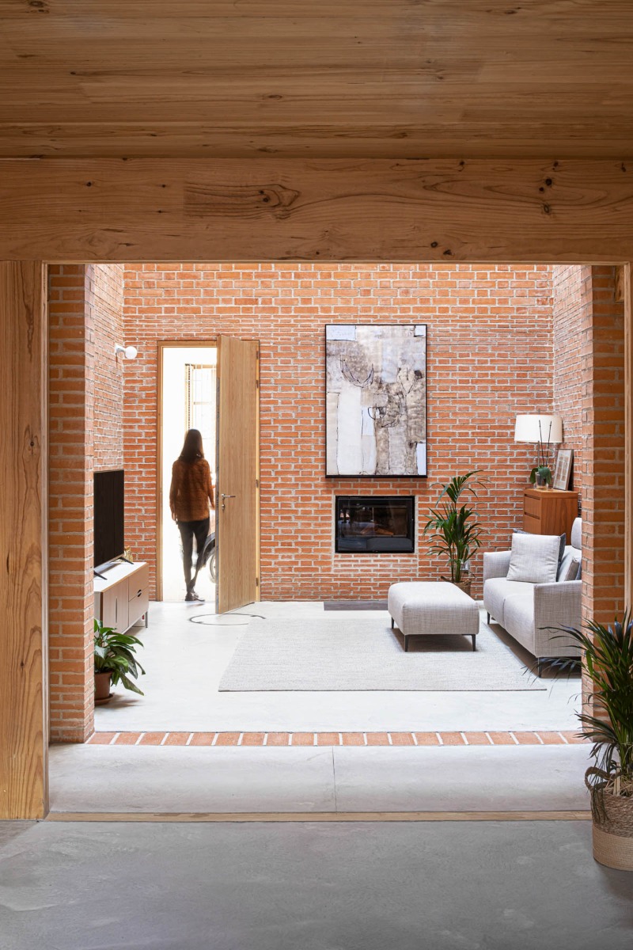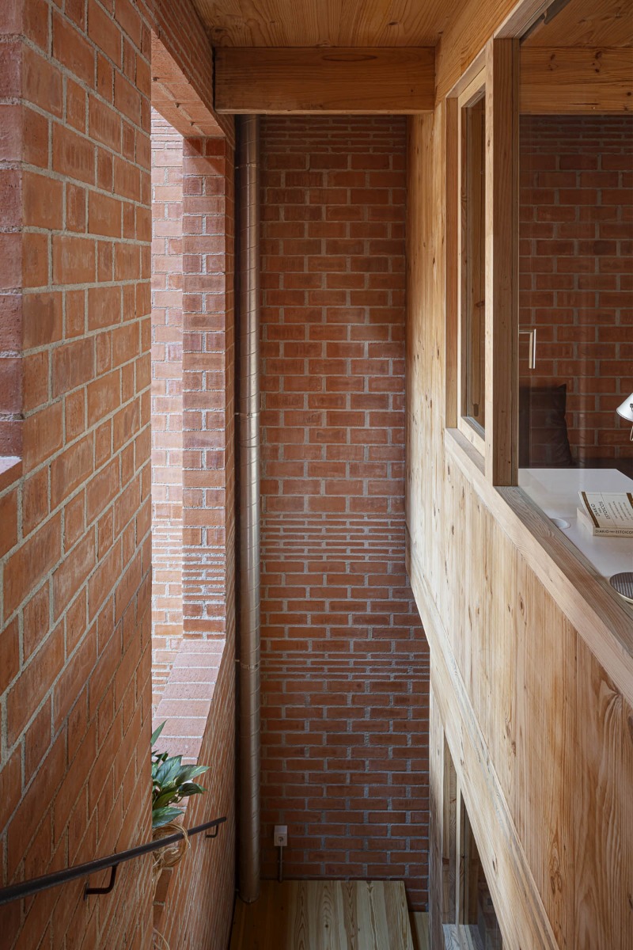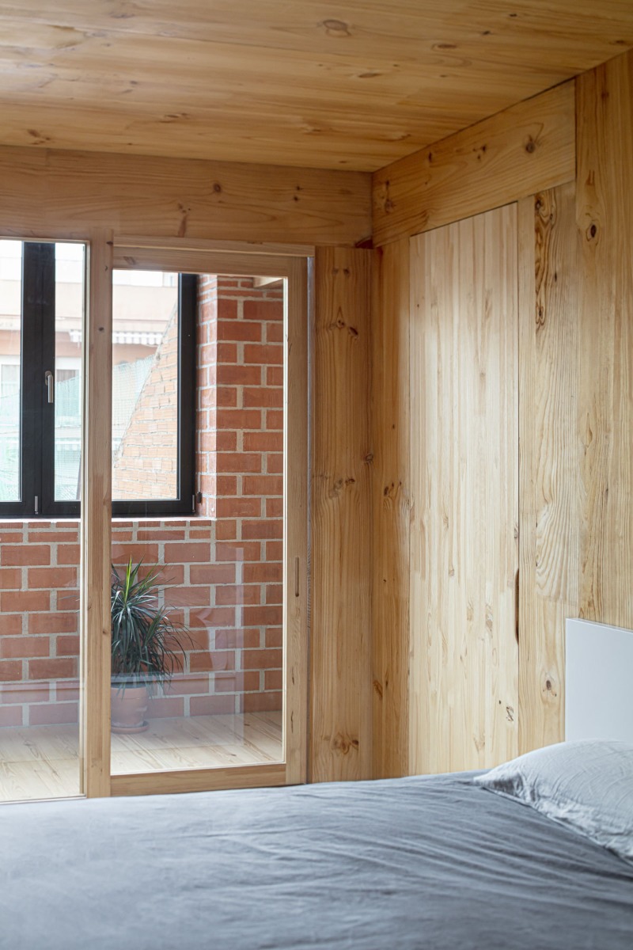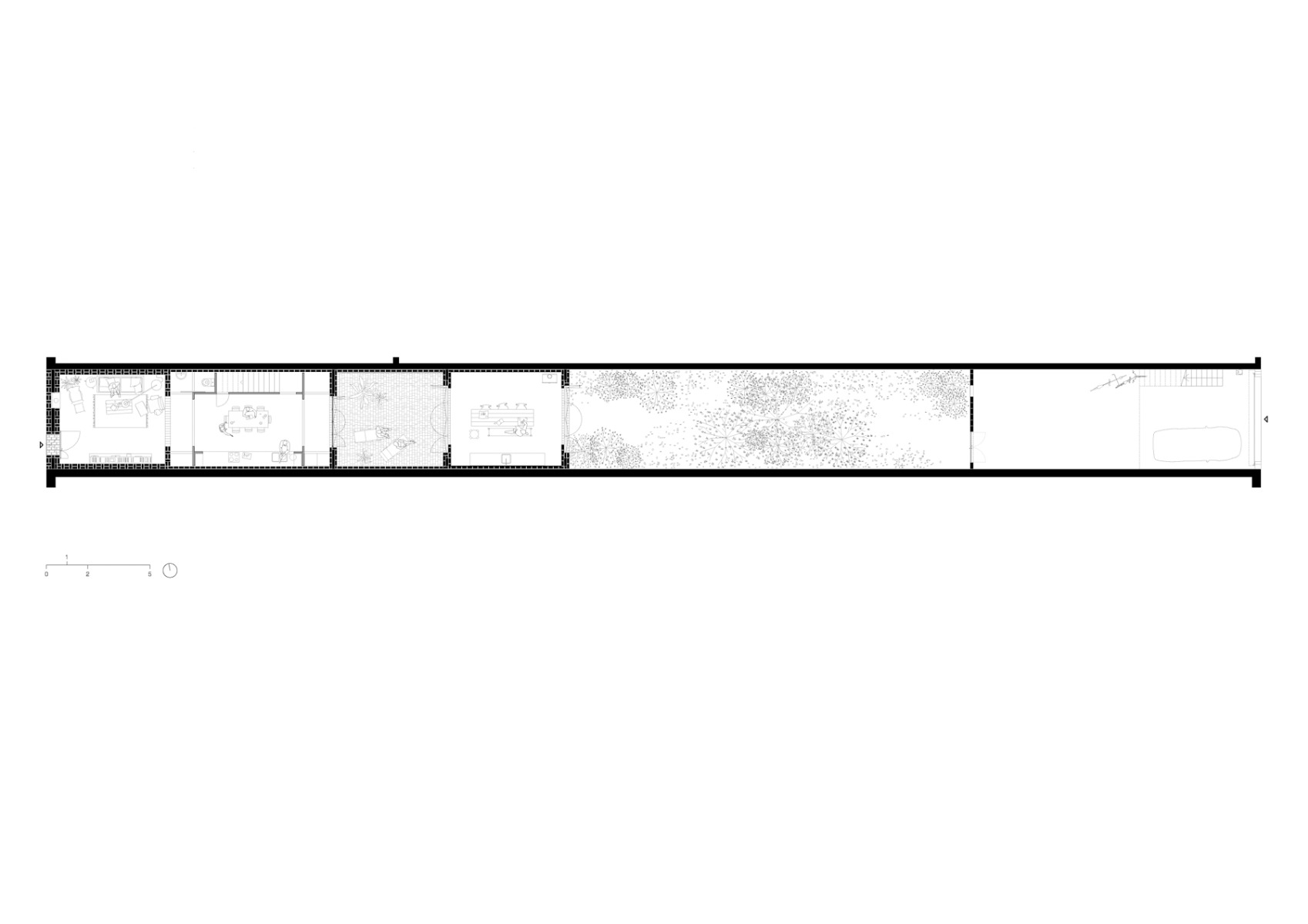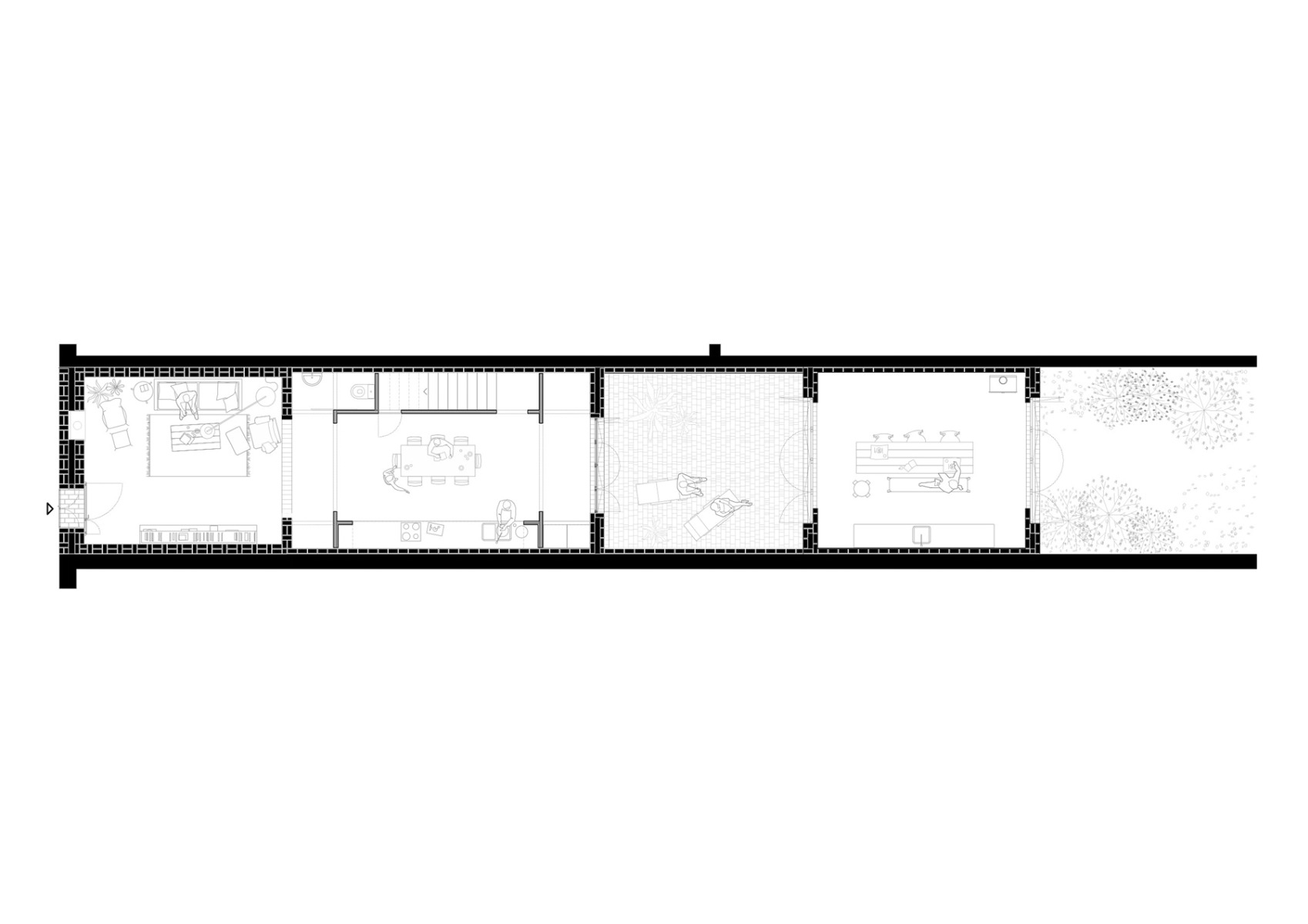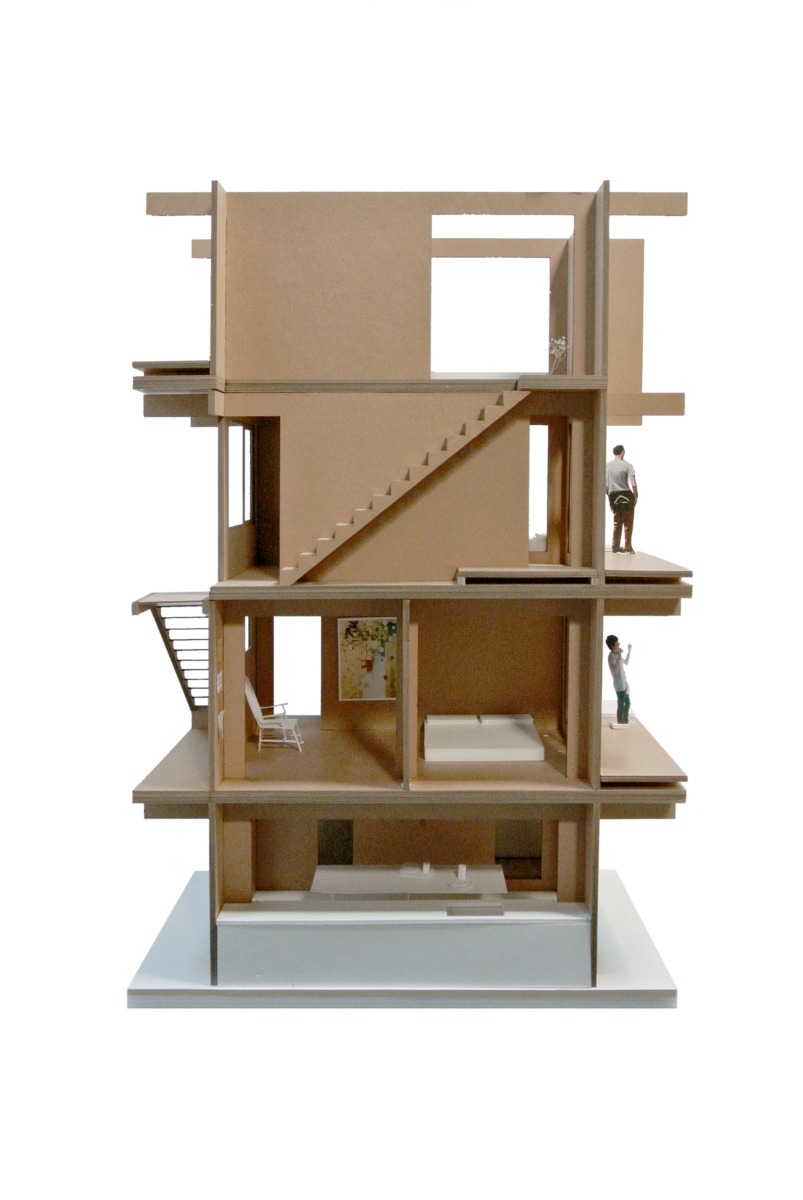Living in a brick tower
1721 Single-Family House by Harquitectes

The new residential building presents a closed face to the street. © Adrià Goula
The new residential building by Harquitectes replaces a low flat building in a downtown perimeter block area of Granollers, a small city 25 km northeast of Barcelona. The extremely narrow plot sandwiched between the firewalls of two highly differing neighbouring buildings extends from the front of the block to its rear.


Garden view of the house near Barcelona, © Adrià Goula
As the building next door to the south has the maximum permissible height of 14,60 m over almost the whole of the depth of the property, the single-storey existing building is cast in shade for most of the day. For this reason the architects decided to abandon its unfavourable cubature in favour of a much taller building.
Atrium as a light bringer
The design reacts to the difficult light situation with an unusual spatial concept in that the actual four-storey residential building is fronted by a skylight-covered atrium of equal height that lets plenty of sunlight into the interior. At the same time the atrium serves to buffer heat and noise from the street in the west.


The atrium, which is used as a living room, is set right behind the entrance. © Adrià Goula
Stacked rooms
The residential tower is set behind the atrium, and consists of a dining room with an open kitchen above which the bedrooms are stacked on three storeys with one bedroom per storey. This provides the rooms with windows for natural light and ventilation on two sides, namely to the atrium and to the garden in the east. The architects did without a classical staircase. Instead they used a side niche to hide a single-flight stairway that changes direction at each storey to lead around the outside of the bedrooms. In areas without stairs, the niche accommodates a bathroom, wardrobe, storage room, work area and also alcoves.


Fitted furniture, ceilings and walls are executed in wood. © Adrià Goula


The light-flooded atrium serves as a heat and noise buffer. © Adrià Goula


The stairway concealed in a side niche. © Adrià Goula
Material mix of brick and wood
The architects chose brick, a material that soaks up heat and releases it again later, for the facades and partition walls. In addition walls built in differing formats of brick provide an interesting yet restful texture in the interior rooms. Cross-laminated timber panels were used for interior finishing and the secondary ceiling, with the wood offering advantages in terms of a good insulation effect and warm surfaces.
Architecture: Harquitectes
Contractor: Contruccions Capdevila
Location: Granollers (ES)
Structural engineering: DSM arquitectura
Building services engineering: M7 enginyers
Masonry: Cerámicas Valera
Timber construction: Fusteria Vivet, Egoin



