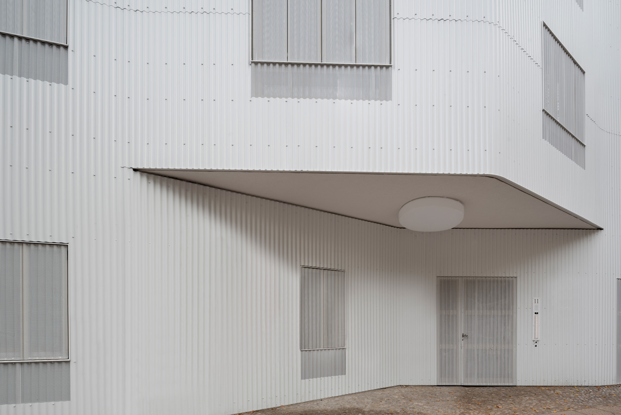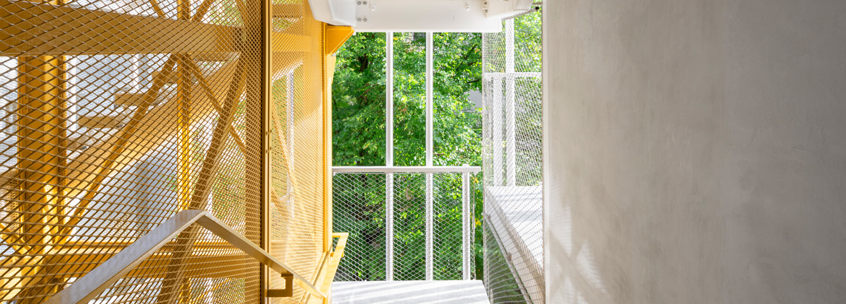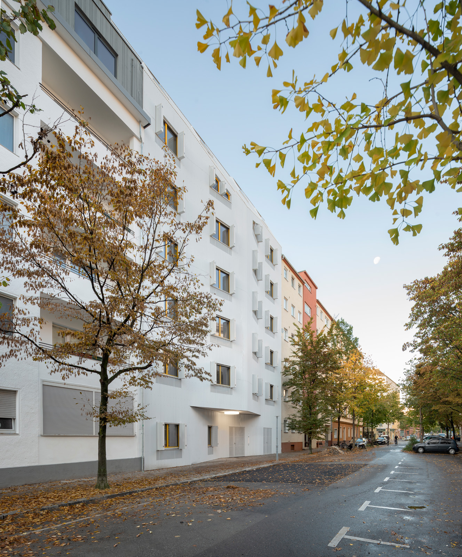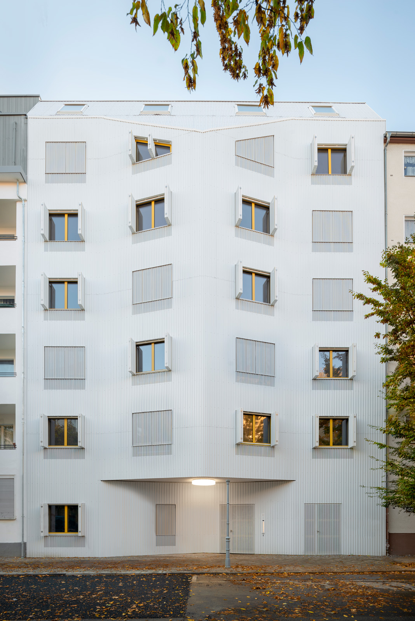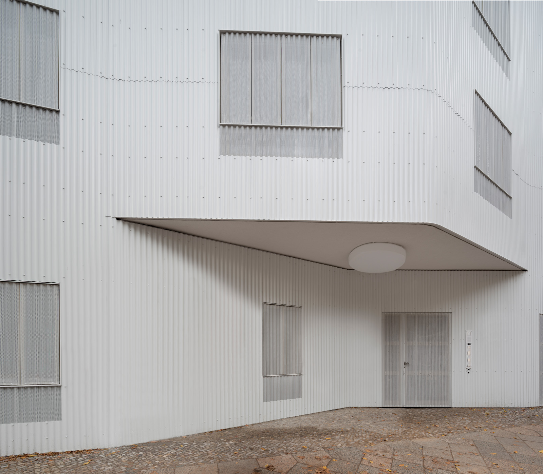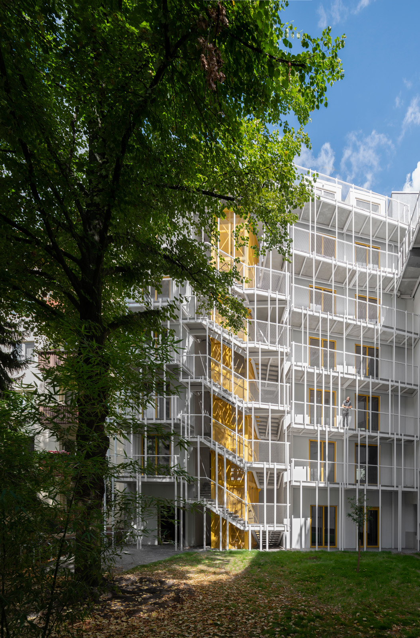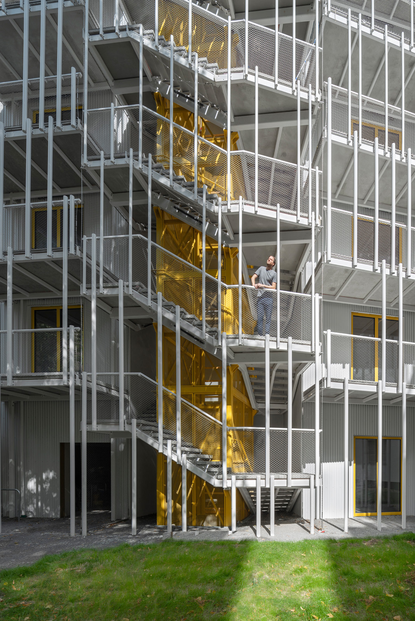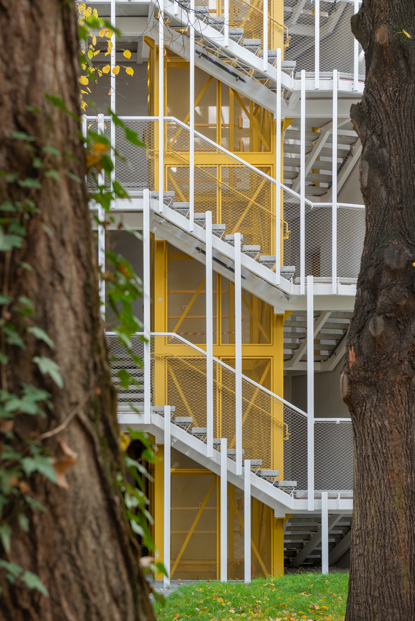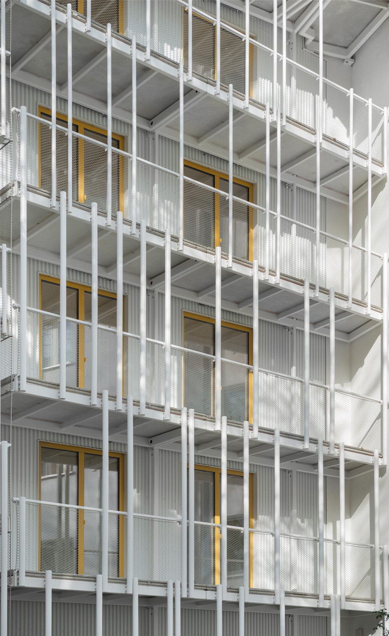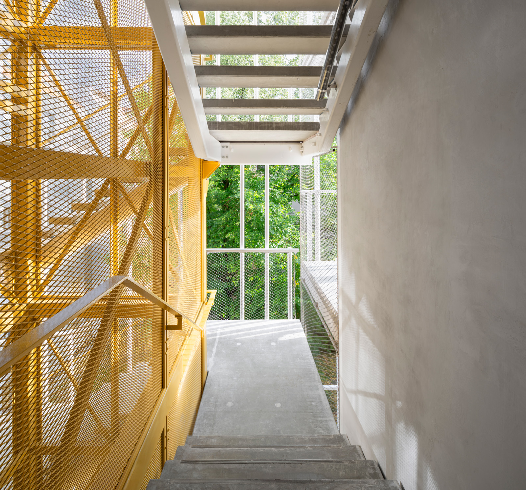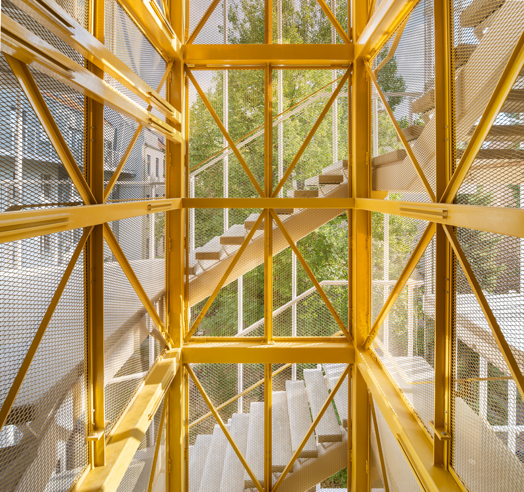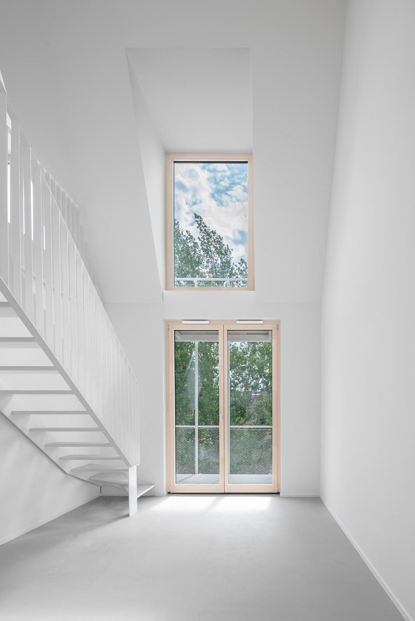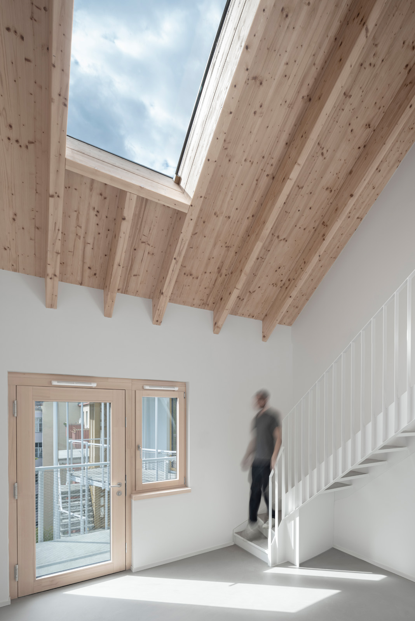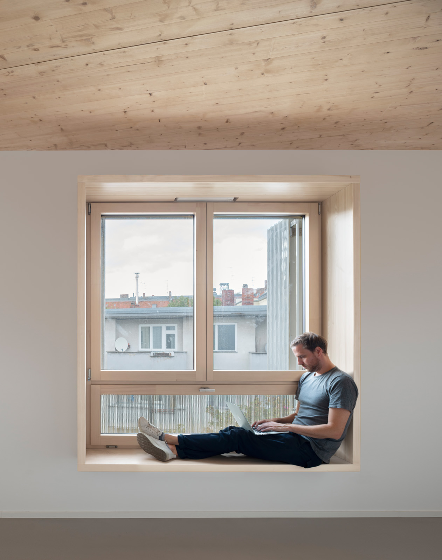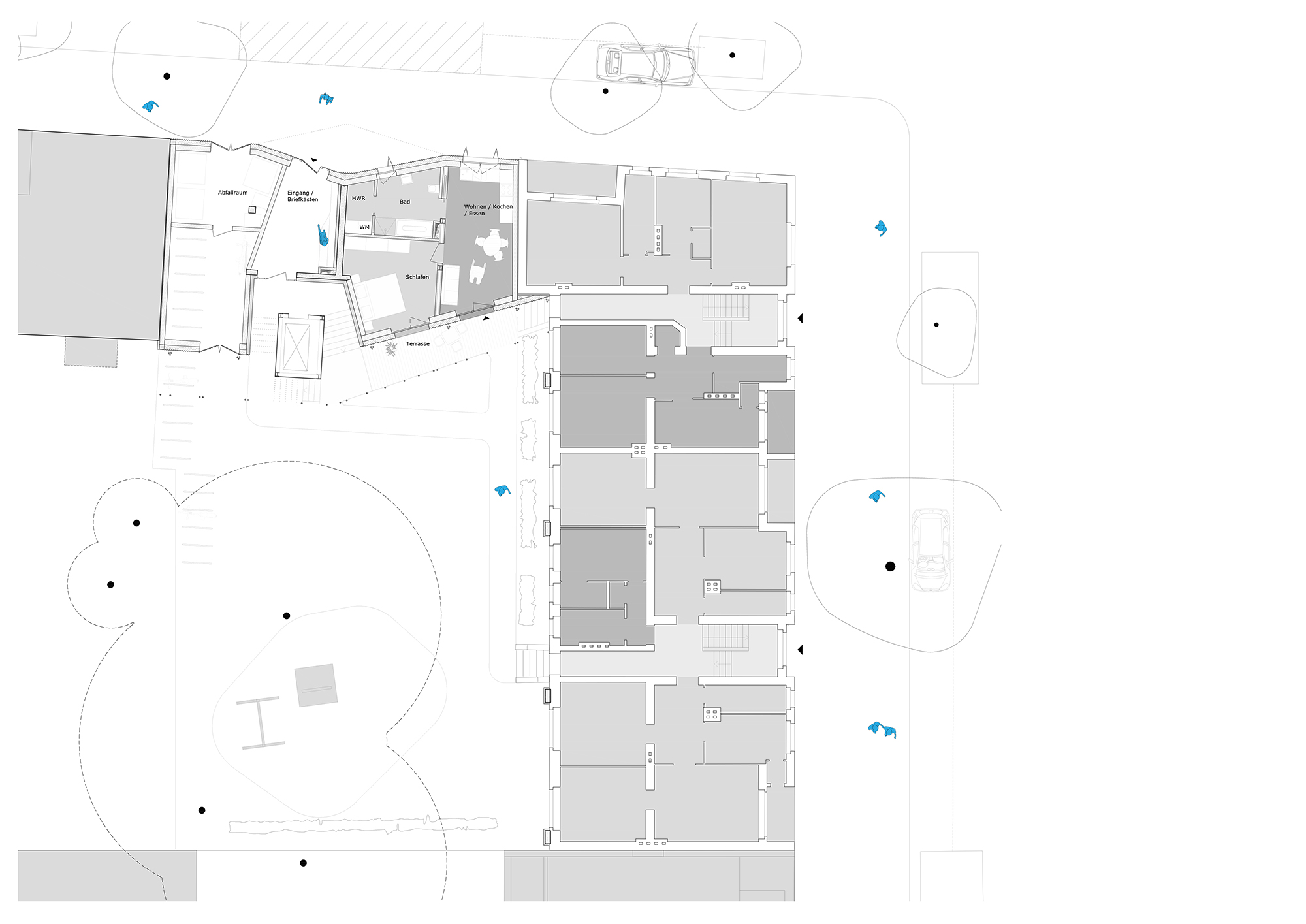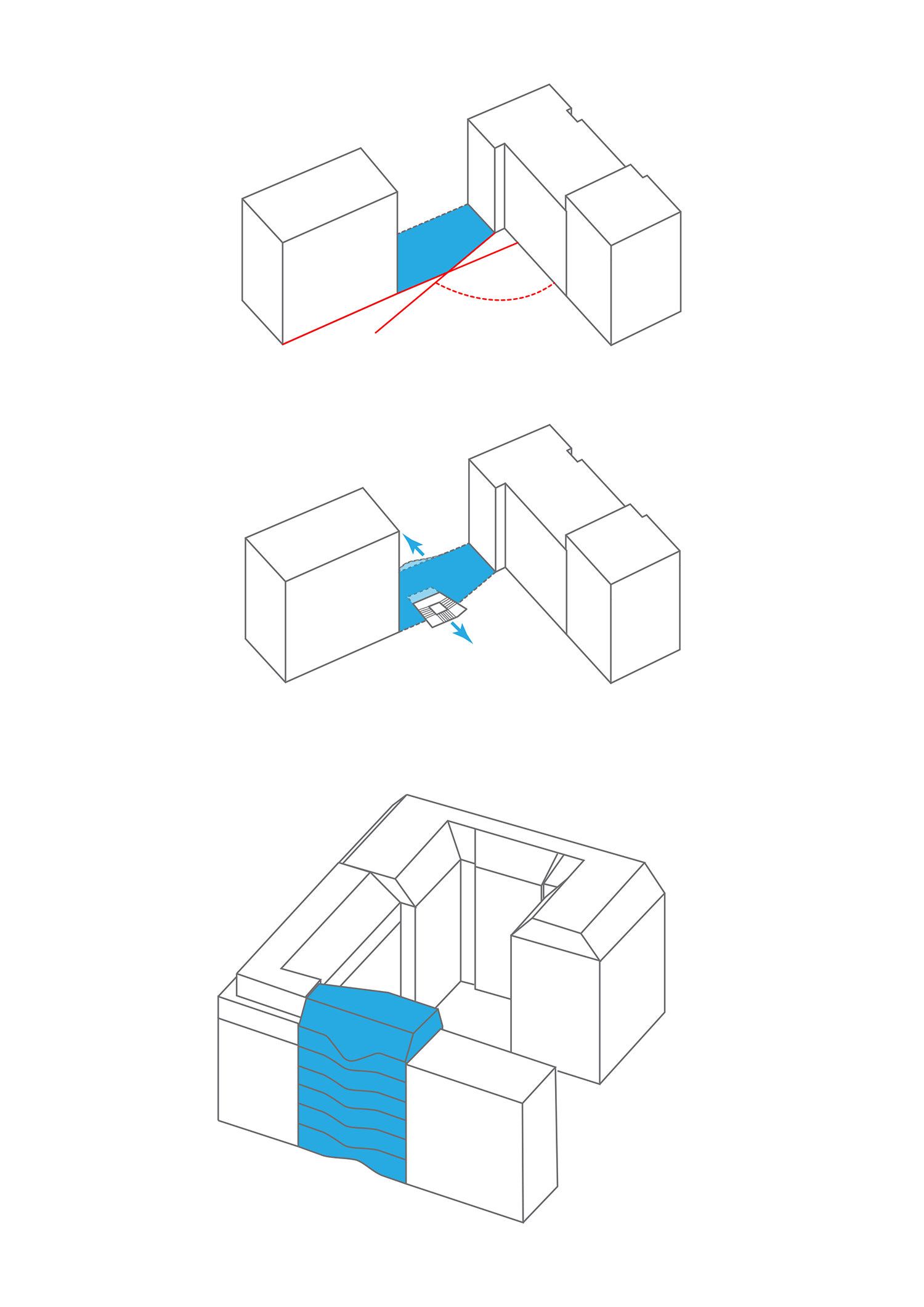Eisberg apartment house in Moabit, Berlin

Foto: Gui Rebelo architecture photography
A seven-storey building that now fills a gap site in the former Berlin working-class district of Moabit has been simply dubbed “Eisberg” by rundzwei Architekten, its designers. An apt name indeed for the streetside elevation, which comes with white corrugated aluminium cladding and folding shutters perforated to admit daylight when closed and permit indistinct views to the outside. As the allowed building footprint for the new building was a mere 100 square metres in size, an angular jetty on the upper storeys enables the edifice to project beyond the frontage line of adjacent houses, thus enlarging living space. The rear building envelope, on the other hand, conceals itself behind a compartmentalised skeleton steel structure incorporating external stairs, an elevator and tenants’ balconies. While there is no direct connection between the two, they nevertheless form a visual whole.
The lower five levels of the house contain nine barrier-free two-room apartments 55 square metre in size and running the depth of the building, complete with areas for cooking, dining and living. Two maisonette apartments almost 100 square metres in size and offering double-height dining and living spaces are located on the top two floors.
The house is based on a timber-hybrid structure with exposed cross-laminated timber ceilings, wood and steel columns and solid interior walls in reinforced concrete and lime sandstone. Pre-fabricated timber panels clad the facades. The building fills the KfW Efficiency House Standard 55 thanks to both its excellent insulation and connection to a district heating system. All the building materials with the exception of concrete walls, wearing screed and the lime plaster wall finish are only mechanically interconnected to facilitate disassembly and recycling at a later point.
Further information:
Energy consultant: Land Brandenburg ELB, Brandenburg
Soil survey: Andreas Zill, Berlin
TGA-planning: ITV GmbH
Electrical planning: Planungsbüro Oliver Kautz
Construction management: ZRS Architekten und Ingenieure
