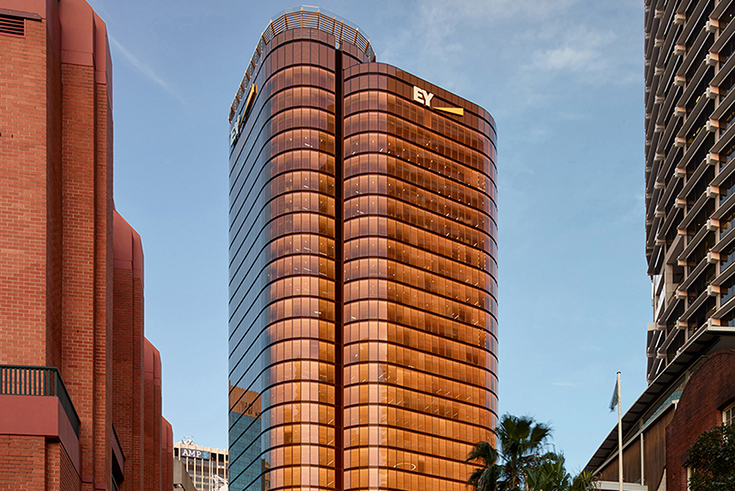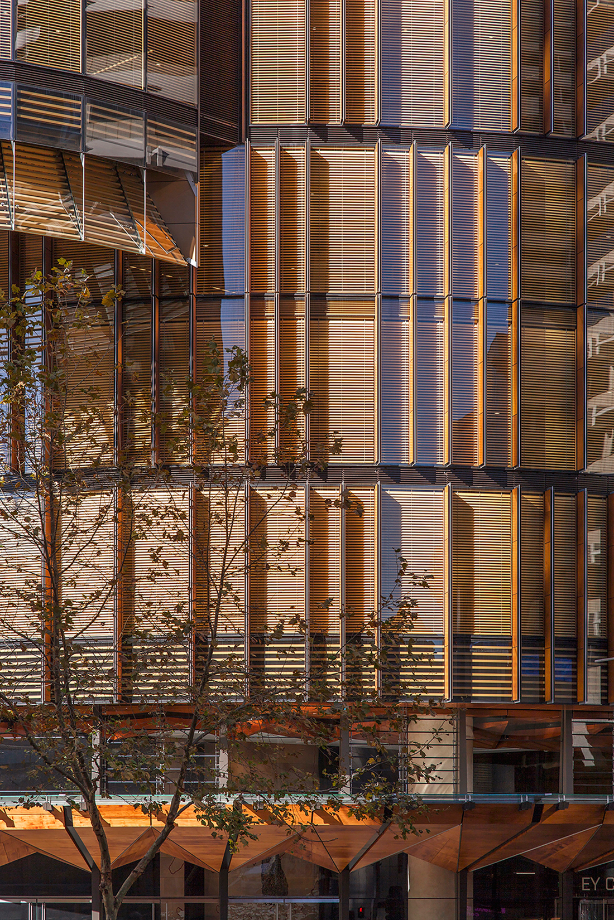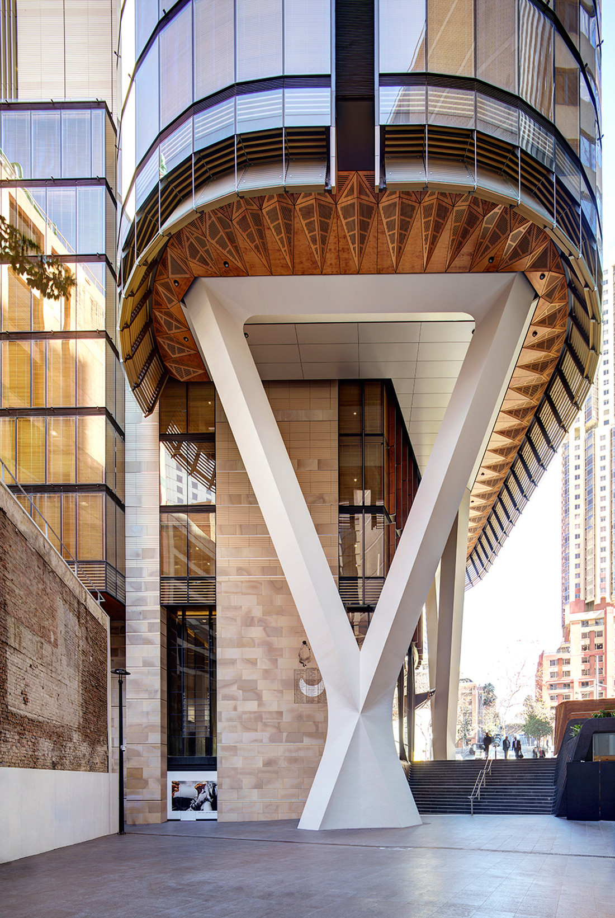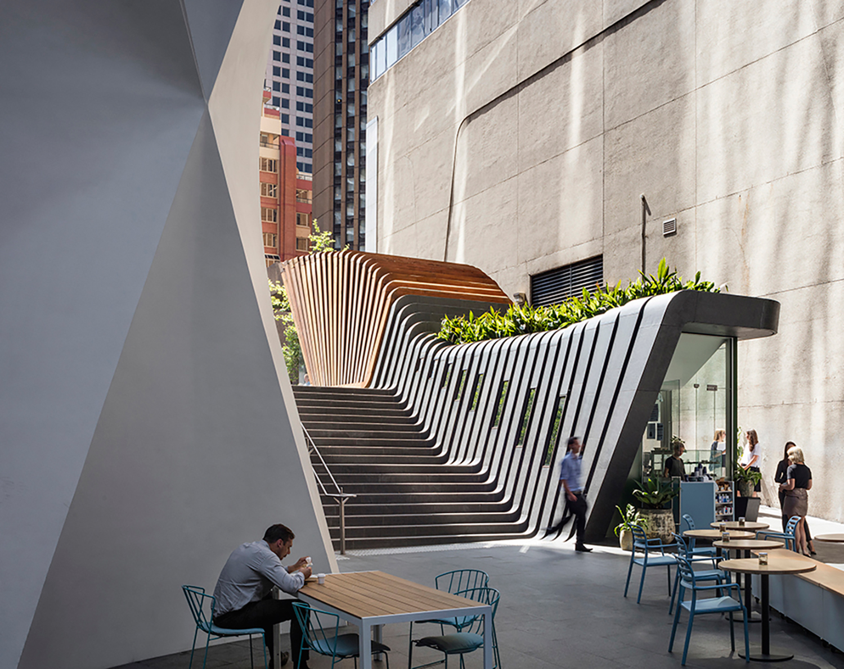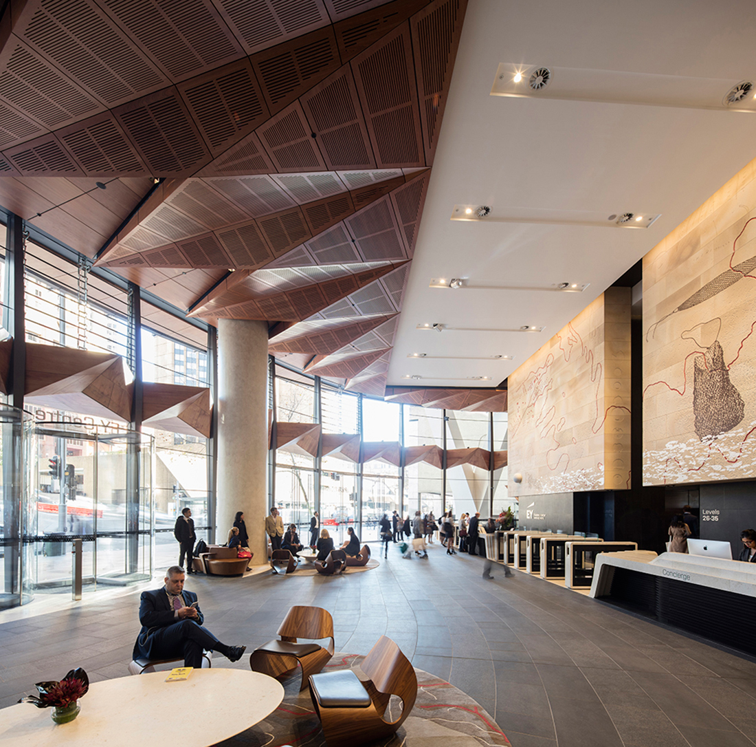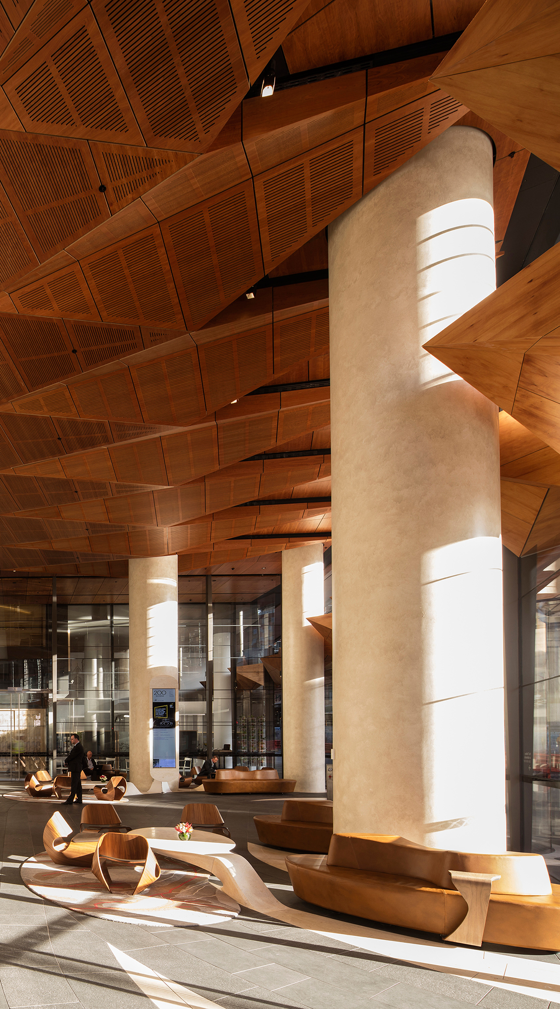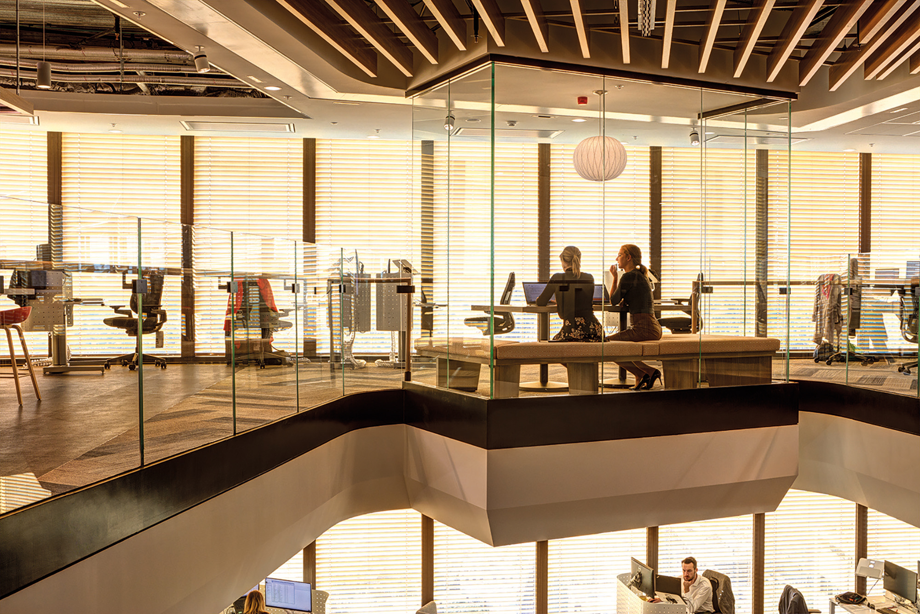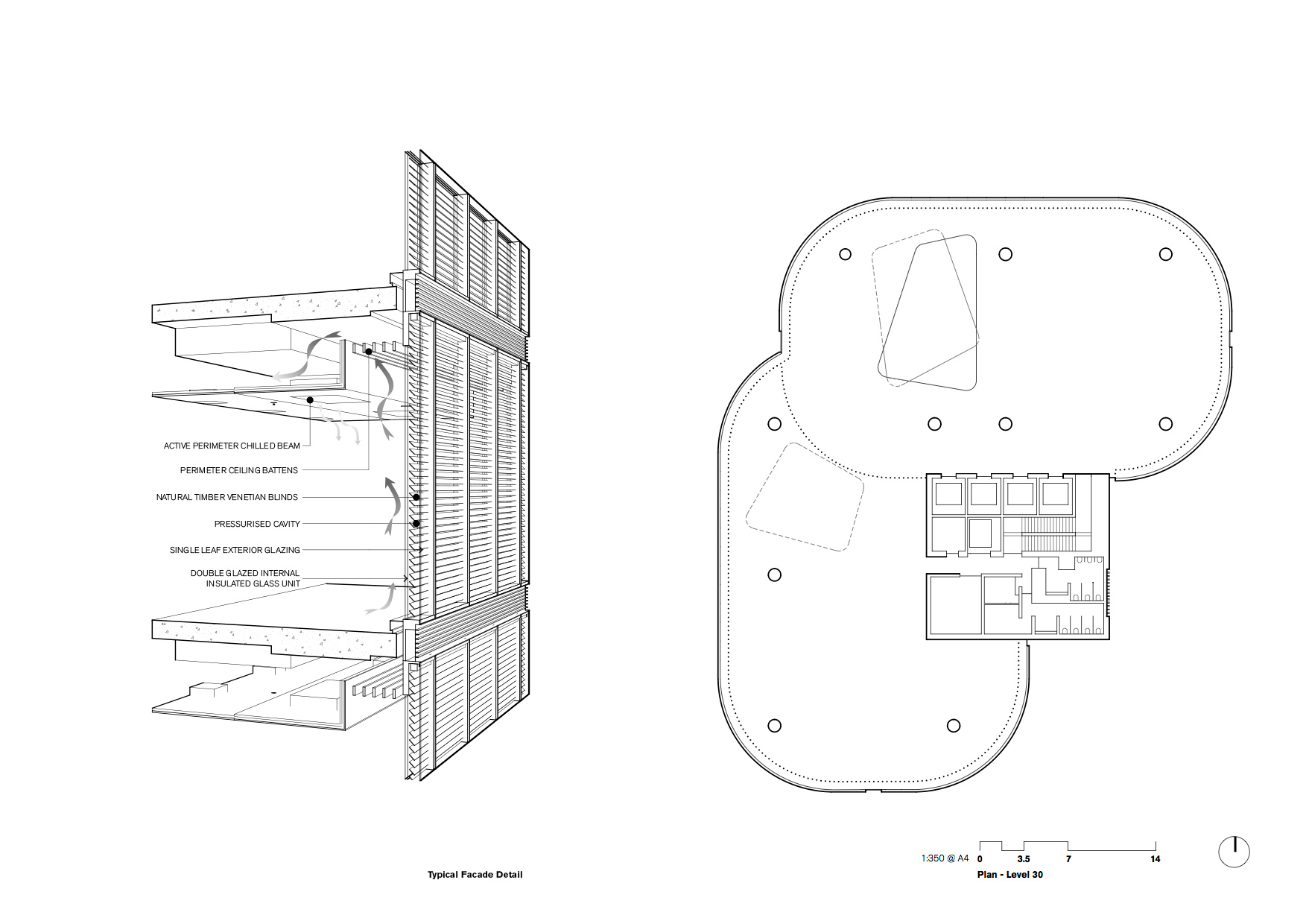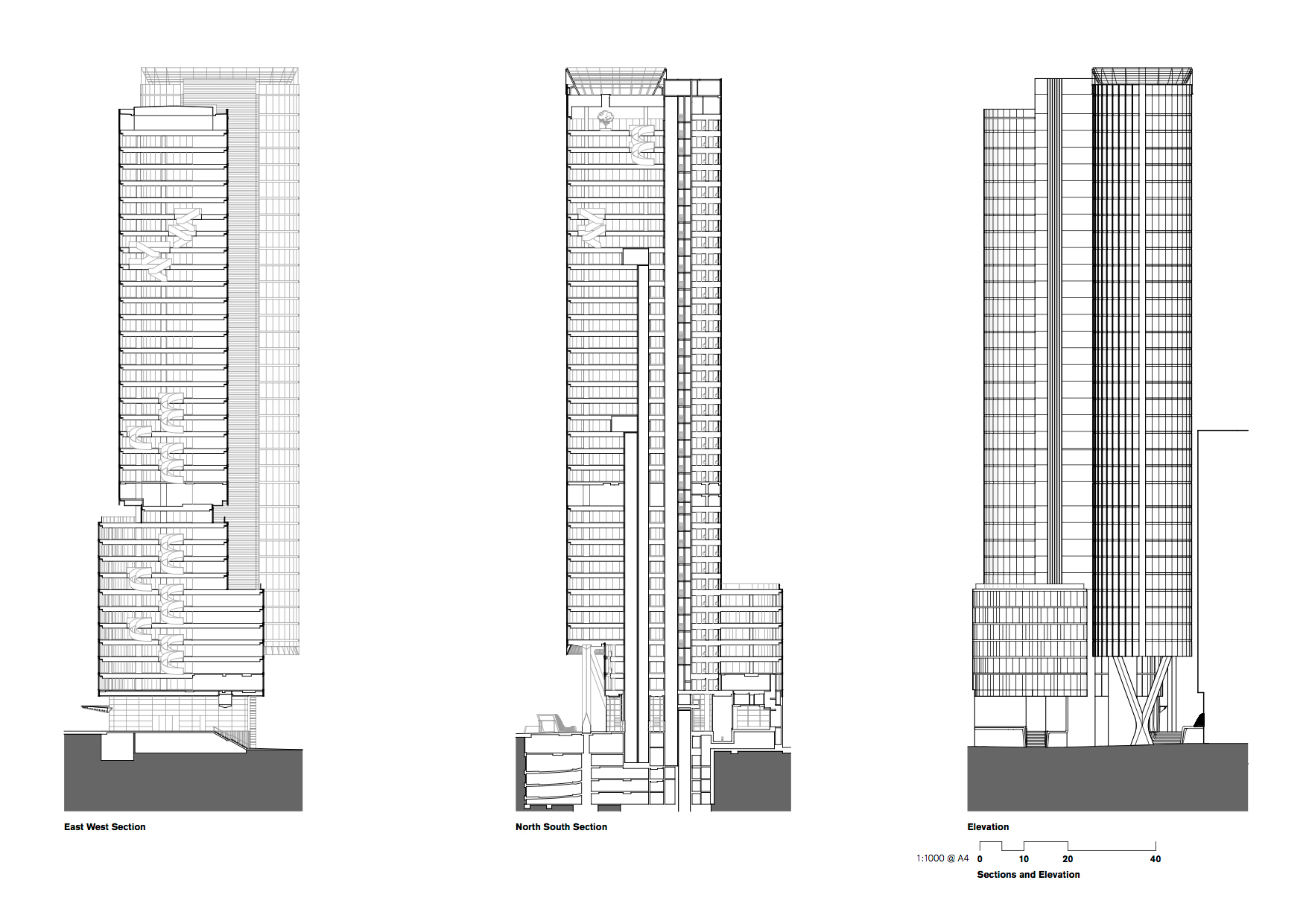Elegance Meets Efficiency: EY Centre by FJMT in Sydney

Foto: Rodrigo Vargas
In a lively district in the centre of Sydney, the EY Centre, which is 155 m tall, fits into the urban landscape. The commercial building is made of reinforced concrete and encompasses 44,000 square metres distributed over 37 storeys. Its floor plan consists of a compact, square core which functions as a supply spine and houses access and sanitary installations, and two larger, rectangular bodies with rounded corners. These bodies join onto the core on its north and west sides. All the exterior spaces have been lovingly created. The entrance is formed by two columns which crisscross and support the structure. They add lightness to the massive skyscraper; indeed, they seem to let the building dance on its tiptoes.
The highlight of the EY Centre is its innovative, super-efficient façade. This attracts attention not only because of its orange hue amid the grey urban jungle, but also thanks to its innovative technology. The views of the tower are made up of alternating perspectives of ceiling-high glazed areas and narrow black interstitial pieces. These horizontally stacked layers accentuate the storeys of the building, making them clearly readable from outside. The mfree SCCF (maintenance-free, sustainable closed cavity façade) is actually a two-layer façade system. Between two glass elements, there is a fully automatic wooden sunshade that regulates the building’s climate as a kinetic shell. The prefabricated modules arose from a two-year research phase, during which the hollow space between the layers of glass was optimized and tested, just as climatic and transport-related details were conceptualized. The result is Australia’s first wooden double façade, one that is completely convincing both in terms of its looks and its energy profile.
Apart from the lively base with its lobby, retail spaces and exhibited art, the EY Centre is home to offices. These are organized in flexible systems; their distribution responds to users’ requirements. Local materials such as sandstone complete the material palette while green details relax the tower. Works by Aboriginal artists enhance the regional references. The interior spaces, to a large extent, have been kept transparent. In the office areas, glass predominates; a fascinating structure of triangular wooden elements clothes the ceiling of the lobby.
Even while working within the various restrictions of height, line and area, the architects from FJMT have succeeded at creating a building that is both high-quality and ecologically sustainable without generating great additional costs. Their concept includes resource-friendly recycled wood, efficient water planning, lighting exclusively with LEDs and the promotion of electric bicycles with specialized parking, charging stations and changing rooms.
The highlight of the EY Centre is its innovative, super-efficient façade. This attracts attention not only because of its orange hue amid the grey urban jungle, but also thanks to its innovative technology. The views of the tower are made up of alternating perspectives of ceiling-high glazed areas and narrow black interstitial pieces. These horizontally stacked layers accentuate the storeys of the building, making them clearly readable from outside. The mfree SCCF (maintenance-free, sustainable closed cavity façade) is actually a two-layer façade system. Between two glass elements, there is a fully automatic wooden sunshade that regulates the building’s climate as a kinetic shell. The prefabricated modules arose from a two-year research phase, during which the hollow space between the layers of glass was optimized and tested, just as climatic and transport-related details were conceptualized. The result is Australia’s first wooden double façade, one that is completely convincing both in terms of its looks and its energy profile.
Apart from the lively base with its lobby, retail spaces and exhibited art, the EY Centre is home to offices. These are organized in flexible systems; their distribution responds to users’ requirements. Local materials such as sandstone complete the material palette while green details relax the tower. Works by Aboriginal artists enhance the regional references. The interior spaces, to a large extent, have been kept transparent. In the office areas, glass predominates; a fascinating structure of triangular wooden elements clothes the ceiling of the lobby.
Even while working within the various restrictions of height, line and area, the architects from FJMT have succeeded at creating a building that is both high-quality and ecologically sustainable without generating great additional costs. Their concept includes resource-friendly recycled wood, efficient water planning, lighting exclusively with LEDs and the promotion of electric bicycles with specialized parking, charging stations and changing rooms.
