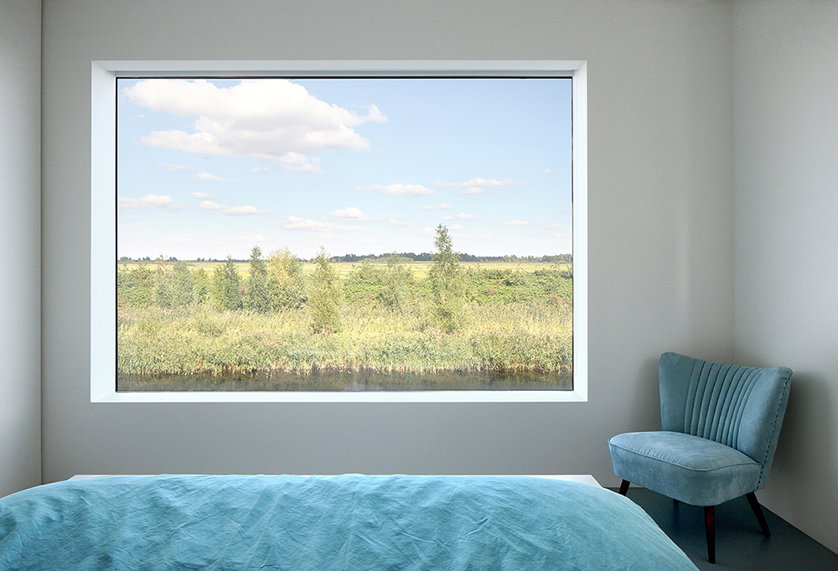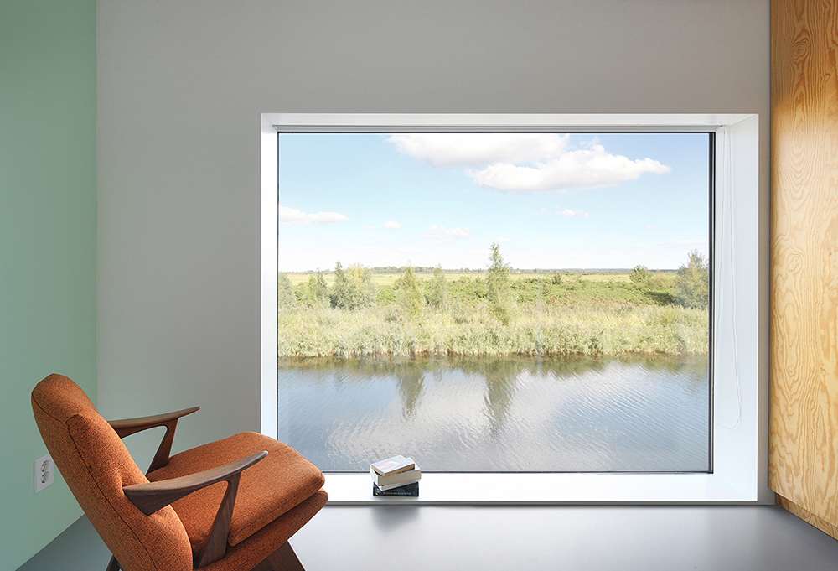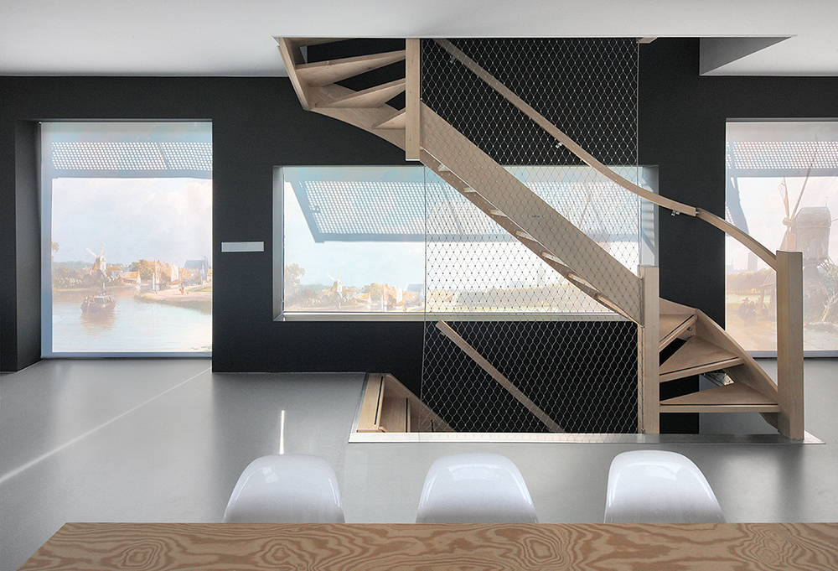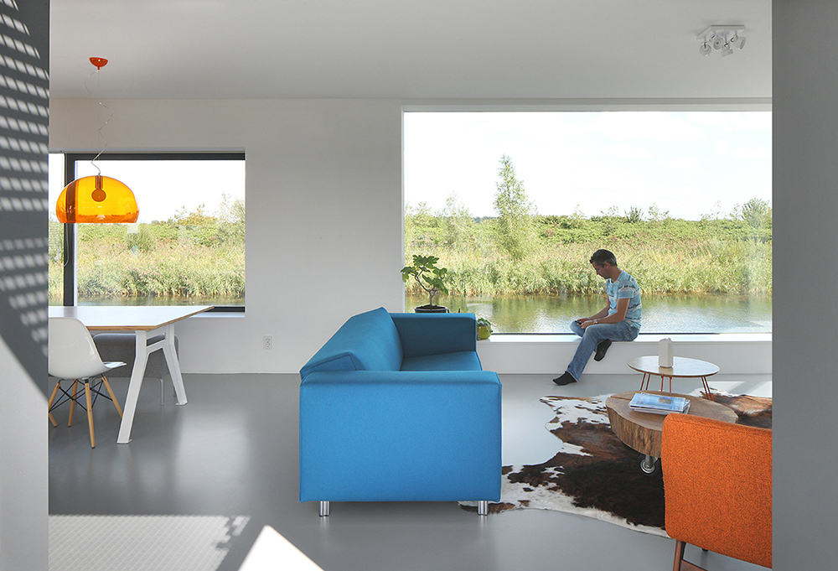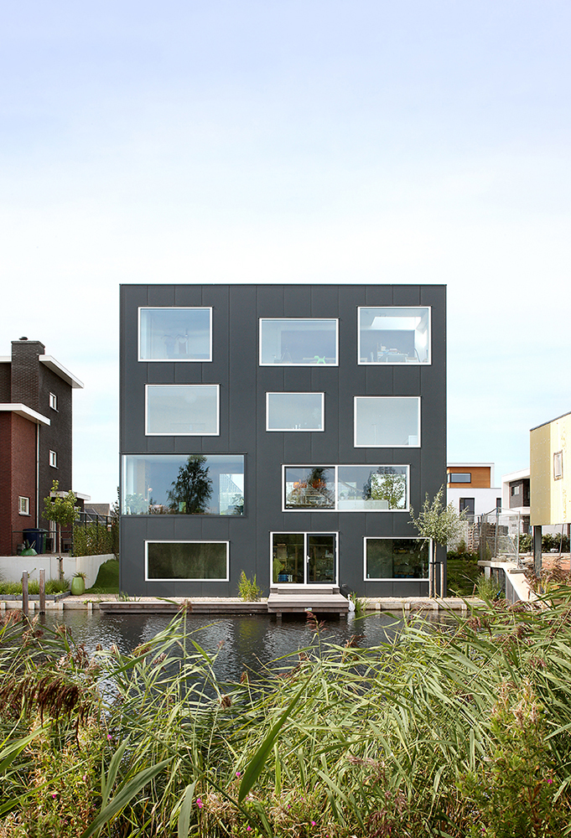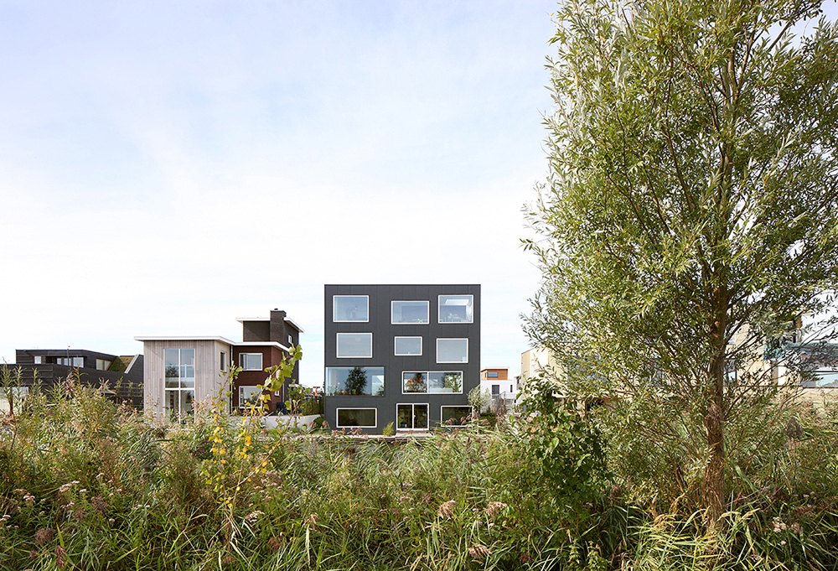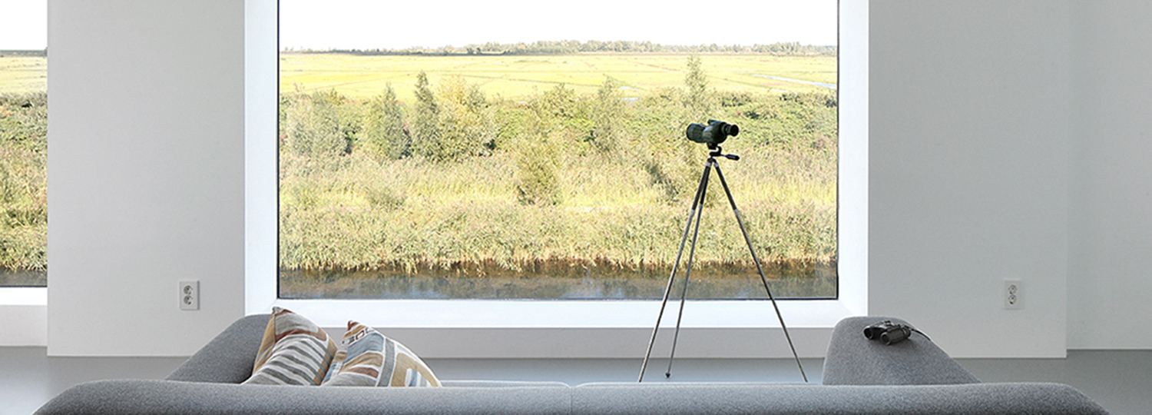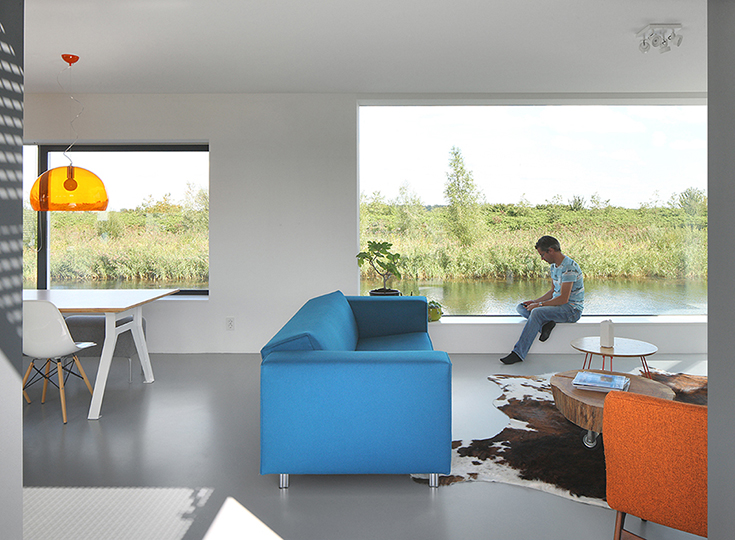Eleven Views: House by Marc Koehler Architects
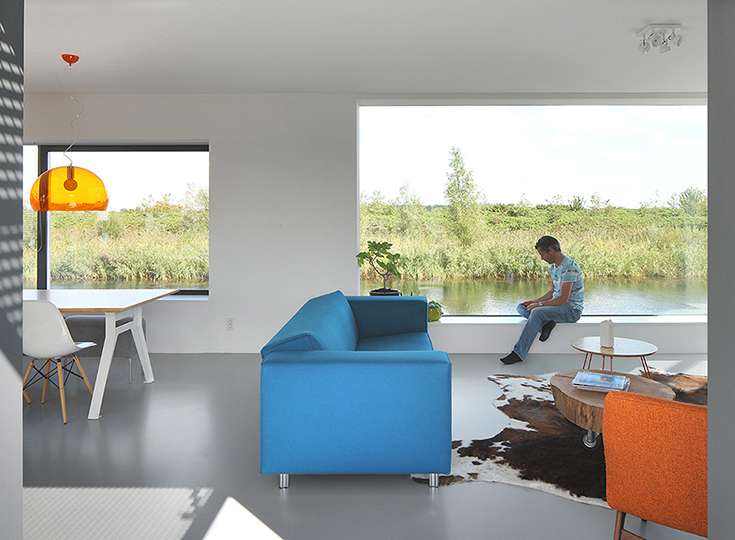
Beispiel Dortmund: Umnutzung eines Bürogebäudes zu einem Hotel
For the exact location and proportion of each window, Marc Koehler Architects were inspired by 17th-century Dutch landscape painting. Each window now frames a different view and offers an individual look at nature. This corresponds to the various functions of the individual spaces in the house: access and service areas are found behind a façade that is primarily closed-off and clad with white corrugated metal sheeting. This façade faces the central square of the island, which measures just under 100 x 100 metres. The individual spaces in the house face the landscape.
Each of the four storeys has its own character and serves different functions. With its entryway and use as garage, storage and garden shed, the ground floor calls to mind a boathouse more than a dwelling. This association is reinforced by the wooden terrace and adjacent jetty that leads to the water. The actual living spaces start on the first upper floor, which is home to the kitchen and living room as well. Only this floor, which serves as the main part of the house, has large-format windows on both sides of the building. From here, a small terrace with adjoining stairway leads to a front garden. The private bedrooms are located further up. A multifunctional penthouse on the third upper floor rounds out the building.
Industrial Character
The decision to build the house as an abstract white box is a reference to the faceless surroundings artificially created by human hand. The choice of steel framing, unconventional for a house, enables the building’s desired industrial appearance, creates technical freedom and flexibility, and allows large window openings and maximum living area at minimal cost. The interior sandwich elements of perforated sheet metal, additionally clad with insulation and gypsum, produce particularly deep windowsills that invite visitors and residents alike to linger in the “painting”.
Framed Views
Despite simple construction and an unusual choice of materials for a house project, the architects seem to have succeeded in projecting the qualities of landscape painting onto the living space. This creates staged spaces that frame the landscape and form a sort of painting in themselves. Pictures are created on two levels, outside and inside. The quality of light is always perceptible and carries a certain meaning. If it gets too bright or too dark, roller blinds help close off the building while the view lives on: enlarged sections of the original paintings reproduce the views of nature in an artificial way. In fact, nature and the built environment seem to create never-ending combinations and become an indivisible unit.
Each of the four storeys has its own character and serves different functions. With its entryway and use as garage, storage and garden shed, the ground floor calls to mind a boathouse more than a dwelling. This association is reinforced by the wooden terrace and adjacent jetty that leads to the water. The actual living spaces start on the first upper floor, which is home to the kitchen and living room as well. Only this floor, which serves as the main part of the house, has large-format windows on both sides of the building. From here, a small terrace with adjoining stairway leads to a front garden. The private bedrooms are located further up. A multifunctional penthouse on the third upper floor rounds out the building.
Industrial Character
The decision to build the house as an abstract white box is a reference to the faceless surroundings artificially created by human hand. The choice of steel framing, unconventional for a house, enables the building’s desired industrial appearance, creates technical freedom and flexibility, and allows large window openings and maximum living area at minimal cost. The interior sandwich elements of perforated sheet metal, additionally clad with insulation and gypsum, produce particularly deep windowsills that invite visitors and residents alike to linger in the “painting”.
Framed Views
Despite simple construction and an unusual choice of materials for a house project, the architects seem to have succeeded in projecting the qualities of landscape painting onto the living space. This creates staged spaces that frame the landscape and form a sort of painting in themselves. Pictures are created on two levels, outside and inside. The quality of light is always perceptible and carries a certain meaning. If it gets too bright or too dark, roller blinds help close off the building while the view lives on: enlarged sections of the original paintings reproduce the views of nature in an artificial way. In fact, nature and the built environment seem to create never-ending combinations and become an indivisible unit.
Further information:
Building company: Reytec Innovations
Project team: Marc Koehler, Thomas Wellink, Carlos Moreira, Maarten Verhelst, Robbert Verheij
Area: 240m2
Photos: Filip Dujardin
Building company: Reytec Innovations
Project team: Marc Koehler, Thomas Wellink, Carlos Moreira, Maarten Verhelst, Robbert Verheij
Area: 240m2
Photos: Filip Dujardin

