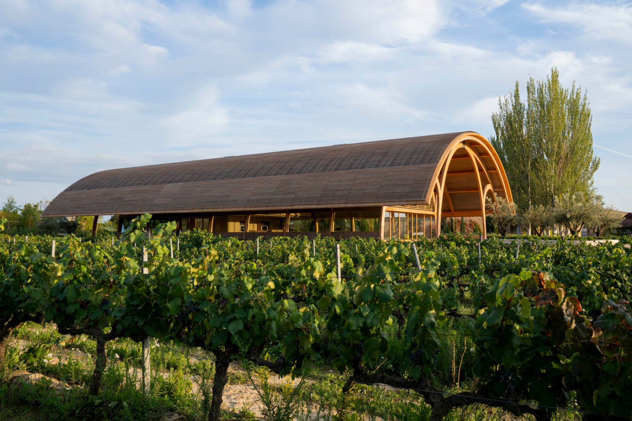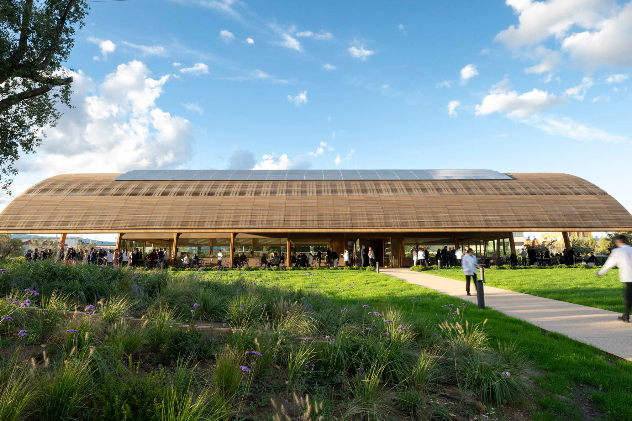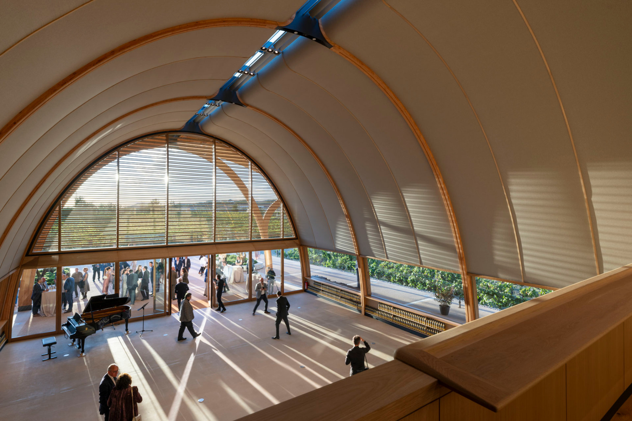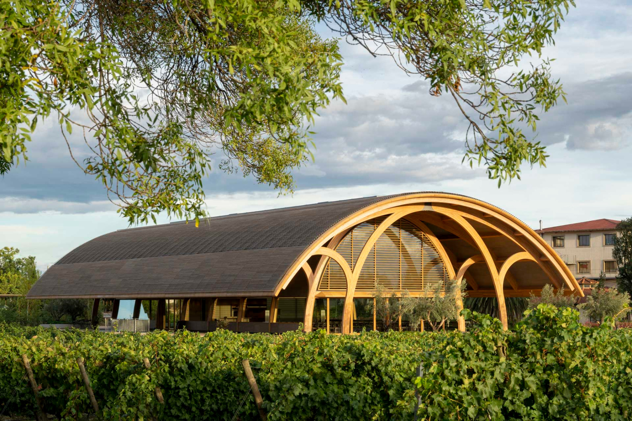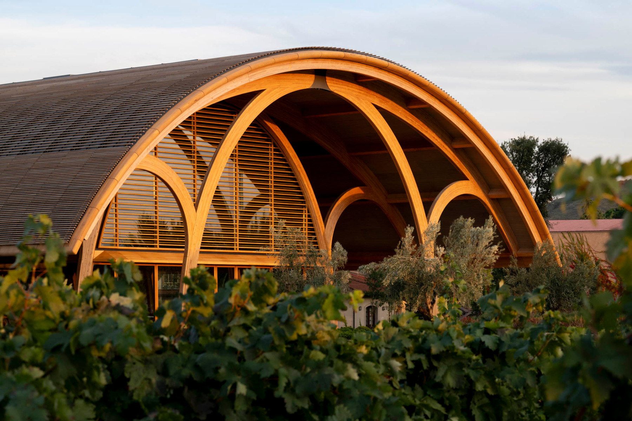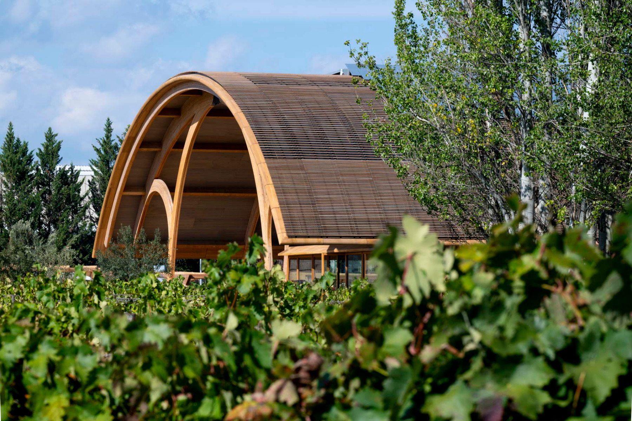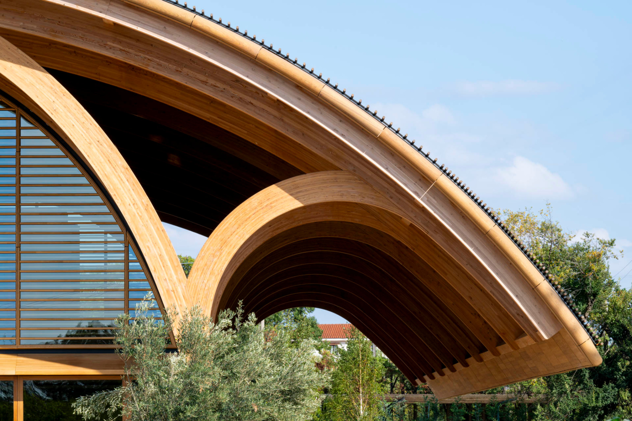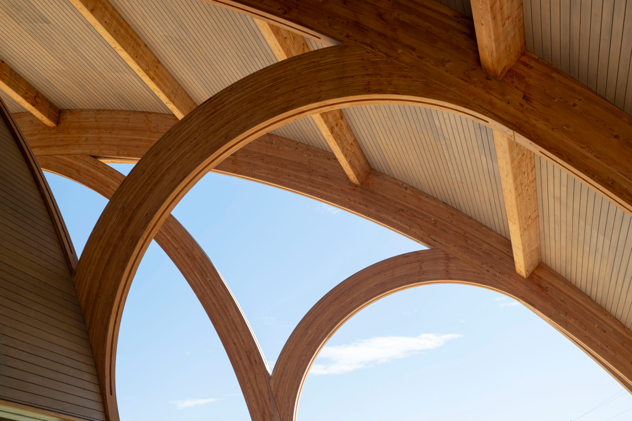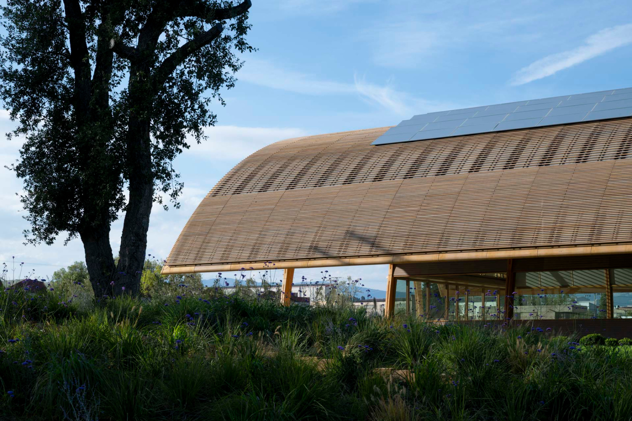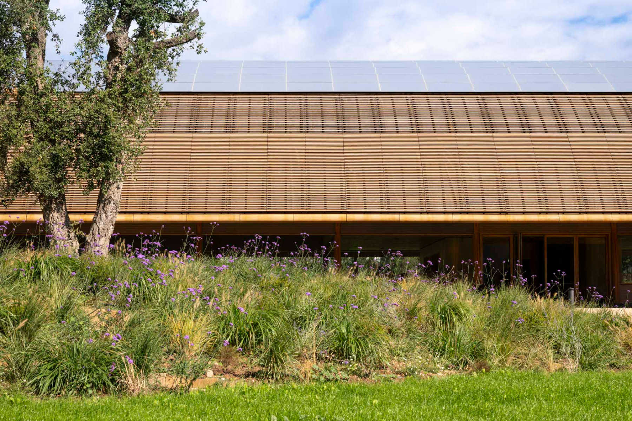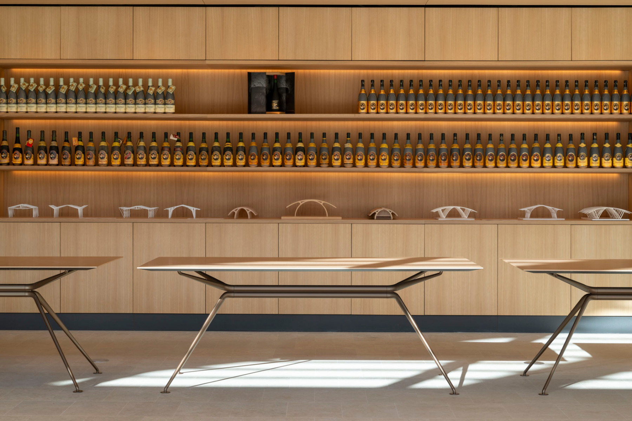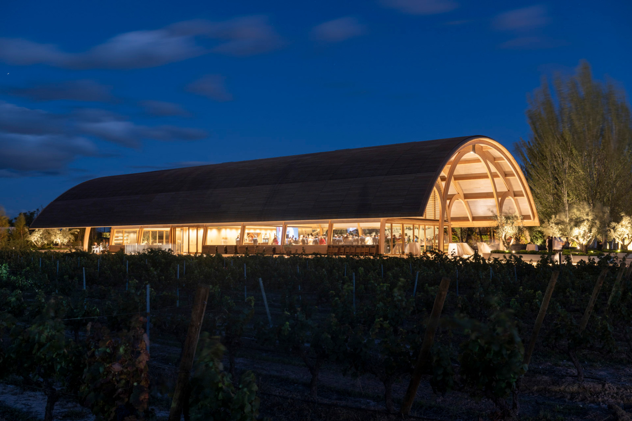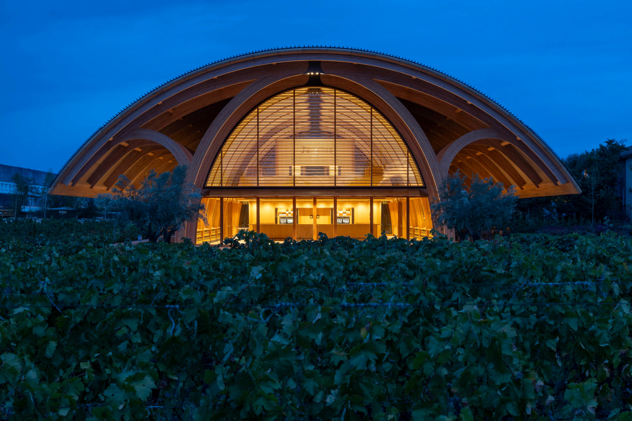Wine and architecture
Reception Building in Northern Spain by Foster + Partners

Part of the landscape: the new reception building in Oyón, © Nigel Young / Foster + Partners
In Oyón in the Spanish province of Álava, Foster + Partners have designed an extension with a visitor center for the Bodegas Faustino winery. It is part of an overall complex located in the heart of Spain's most important wine-growing region. The building plays a kind of mediating role by connecting the existing cellar facilities with the surrounding vineyard. At the same time, it defines the new entrance area to the site, which is now located to the north. As a result, the surrounding landscape becomes part of the winery. Several paths lead to the new extension, which welcomes visitors.


A large barrel roof spans the glass hall. © Nigel Young / Foster + Partners
Delicate roof
The building is designed as a vaulted, column-free hall. According to Foster + Partners, its shape is derived from the existing industrial buildings. An almost floating, filigree roof covers the open space, and the wooden structure provides grounding and a connection to the adjacent vineyard. The glass facade, which runs all the way around, also lends the building additional lightness. Inside, an asymmetrically placed core takes over the zoning of the space. This creates an additional gallery level from which visitors can enjoy views of the hall and the landscape.


View of the hall from the gallery, © Nigel Young / Foster + Partners
Sustainable concept
The construction is in line with the demand for a more sustainable production. As part of the site's reorganisation, the loading and control station was relocated to improve operational efficiency during harvest. This concept is also embodied in the building itself, which is designed as an energy-plus house. The photovoltaic panels required for this purpose are inconspicuously integrated into the roof. Any surplus energy is now fed into the adjacent basement buildings. The cantilevered roof provides protection from the summer heat. At the same time, it creates an intermediate space where architecture and landscape converge once more.
Architecture: Foster + Partners
Client: Bodegas Faustino S.L.
Location: Oyón (ES)
