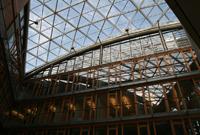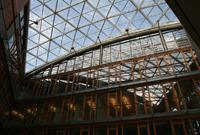European Investment Bank, Luxembourg

The European Investment Bank (EIB), which has its seat in Luxembourg, was founded in 1958 as the bank of what was then the EEC. Today, it is one of the largest public lending institutions in the world. Recognizing environmental sustainability as a “core priority”, its role lies in contributing to the process of integration, balanced development, and economic and social cohesion, especially among the member states of the European Union.
Situated close to the headquarters of the EIB in the Boulevard Konrad Adenauer, the present extension was taken into occupation in the summer of 2008. From the very outset, it was meant not merely to create space for a further 750 members of staff, but to play a model role in the field of construction.
High environmental standards, energy efficiency and a responsible treatment of natural resources were some of the obvious goals of a competition process that had its beginnings in 2002. Ultimately, ten multidisciplinary teams were invited to participate in the competition for the design of the scheme that was to be actually implemented. In contrast to the irregular building forms put forward by other prizewinners, the submission by Christoph Ingenhoven, Werner Sobek and HL Technic proposed a compact volume in the form of a tubular glass section set into the gently sloping site. Laid out beneath this huge glazed enclosure are zigzagging office tracts between six and nine storeys high (depending on the topography) linked by bridges and by a connecting route along the northern side.
The north face overlooks the forested Val des Bons Malades. Along this side, the V-shaped spaces between the office tracts form unheated winter gardens, and the curving facade extends down to the ground. In contrast, the south-facing triangular intermediate spaces between the offices were designed as column-free “public” atria with moderate temperature control and a vertical double-skin facade. Situated along this face are the main and secondary entrance zones, as well as access routes to the existing building and the canteen.
The central idea underlying the design is the separation of the outer skin of the building from the inner facades. In terms of the ecological concept, this offers two important advantages. First, both the unheated and heated atria function as insulating enclosures that serve to control the indoor climate. Opening flaps, for example, allow a well-regulated circulation of fresh air in these spaces, so that the office windows can be opened to the atrium even in winter to ensure natural ventilation. Second, since the inner walls are shielded against the direct effects of the weather, it was possible to specify large-area wood facades and windows. This results not only in a greater sense of well-being; it has also helped to achieve a reduction of the primary energy that would otherwise have been necessary – compared with the use of standard aluminium facades, for example.
To assess the ecological quality of the building over its entire lifetime, the new structure became the first in mainland Europe to be evaluated according to the Building Research Establishment Environmental Assessment Method (BREEAM). This certification process was chosen because it had been classified by the OECD in 2005 as the most comprehensive of its kind in Europe. Some 80 criteria are taken into account and evaluated by a system of credits. The criteria range from water and energy consumption to the effects the building has on the health and well-being of the staff. They even include the environmental pollution resulting from the transport of materials used in the construction. On the basis of the design data, the new European Investment Bank was classified as “very good”. The implementation of the design was checked in regular on-site meetings. A final evaluation was made in March 2009, when even more points were scored and a grading of “excellent” was awarded.
Architects: Ingenhoven Architects, Düsseldorf; Christoph Ingenhoven Structural engineers, roof and cable facade: Werner Sobek Engineers, Stuttgart
Facade planning and building physics: DS Plan, Stuttgart
Technical installations and mechanical services: HL-Technik, Munich (design)/IC-Consult, Frankfurt a.M./pbe-Beljuli, Pulheim S&E Consult, Luxembourg
Facade planning and building physics: DS Plan, Stuttgart
Technical installations and mechanical services: HL-Technik, Munich (design)/IC-Consult, Frankfurt a.M./pbe-Beljuli, Pulheim S&E Consult, Luxembourg
Architekten: Ingenhoven Architekten, Düsseldorf; Christoph Ingenhoven;
Tragwerksplanung, Dach und Seilfassade: Werner Sobek Ingenieure, Stuttgart;
Fassadenplanung und Bauphysik: DS Plan, Stuttgart;
Technische Gebäudeausrüstung: HL-Technik, München (Entwurf)/IC-Consult, Frankfurt a. M./pbe-Beljuli, Pulheim S&E Consult, Luxembourg;
Tragwerksplanung, Dach und Seilfassade: Werner Sobek Ingenieure, Stuttgart;
Fassadenplanung und Bauphysik: DS Plan, Stuttgart;
Technische Gebäudeausrüstung: HL-Technik, München (Entwurf)/IC-Consult, Frankfurt a. M./pbe-Beljuli, Pulheim S&E Consult, Luxembourg;
