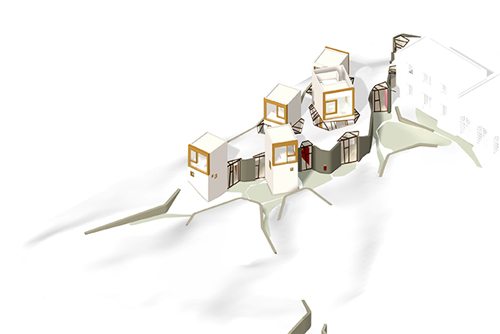Every man's home in a castle: A house in Yvelines, France by Christian Possinger Architecturepossibilities.
The kernel of the project is the desire for a large house, where each of the children can have some independence from the family group. This architecture establishes each child as the keeper of their own tower in a glorious interpretation of a 19th century, romantic and rambling country house, taken after a medieval castle.
Christian Possinger has conceived the perfect place for a child to grow up.
The house is an extension to an 18th century orangery. The design had to resolve the first issue of a large contemporary volume juxtaposing with the old building. This was addressed partly by sinking the ground floor volume of the new house into a hill, and partly by covering the concrete structure in dry stone walls. Much of the mass vanishes, and what remains reads as part of the garden landscape rather than a competing structure with the 18th century building.
The towers now appear to protrude from the landscape, rather than from a building. They are rendered in light-coloured brut concrete and have something of the feel of a long-forgotten military installation that, after the soldiers have gone, finds itself in a bucolic setting. The smaller volumes of the towers are more easily able to contrast in form and material quality with the historic property, without overwhelming it.
Between the towers, on the ground floor, is the semi public space where communal functions of the household occur. Much of the space is top lit, and shadowy. It might be read as a narrow, medieval street of timbered houses where the life of the town flourishes. This is reinforced with the imprint of the timber-plank formwork left on the concrete.
When the din of communal life has exhausted those that must live it, the occupants can retire to their watch, and dream over the lovely landscape.












 Gratitude to Floornature.
Gratitude to Floornature.












 Gratitude to Floornature.
Gratitude to Floornature.
