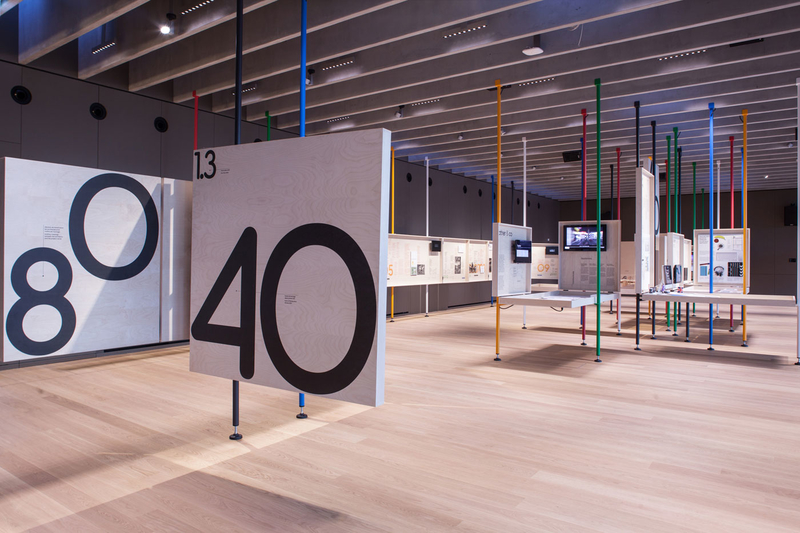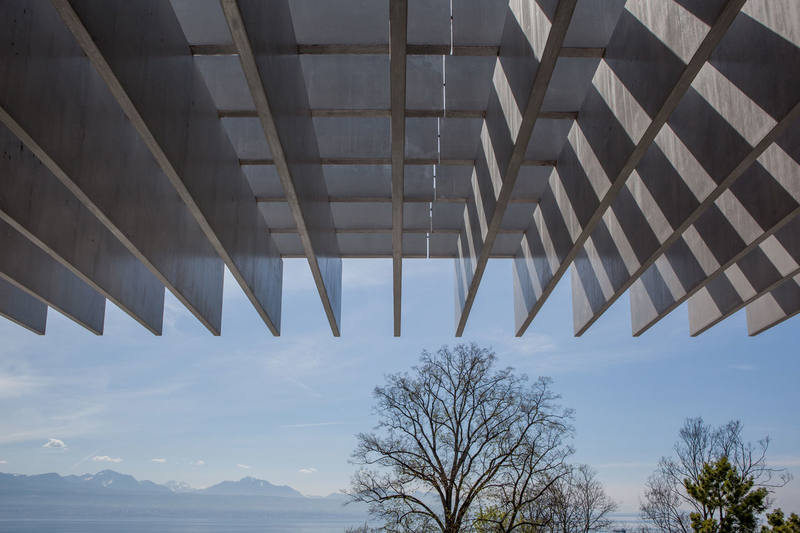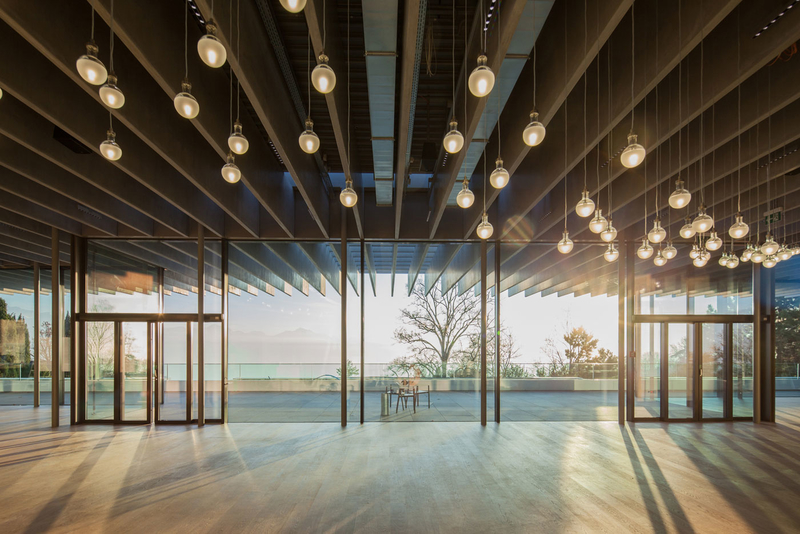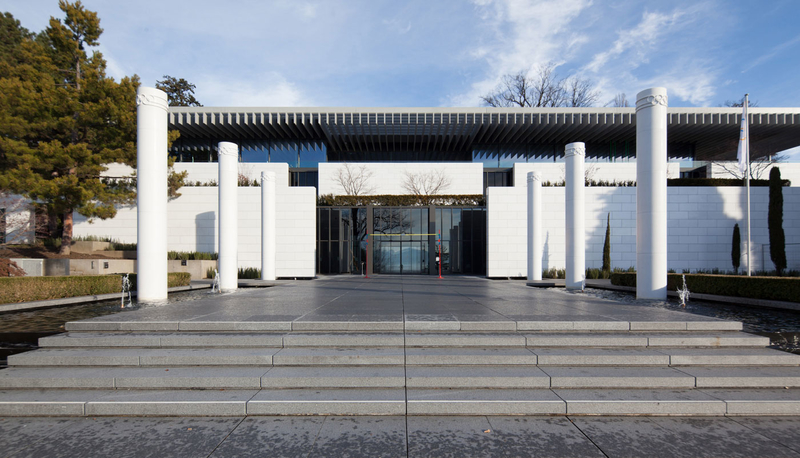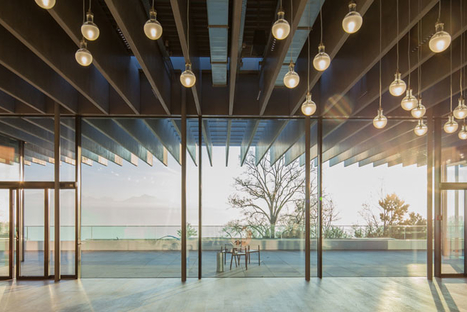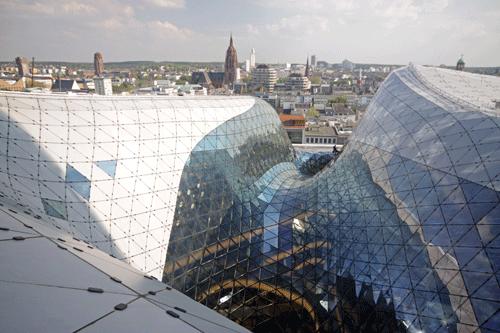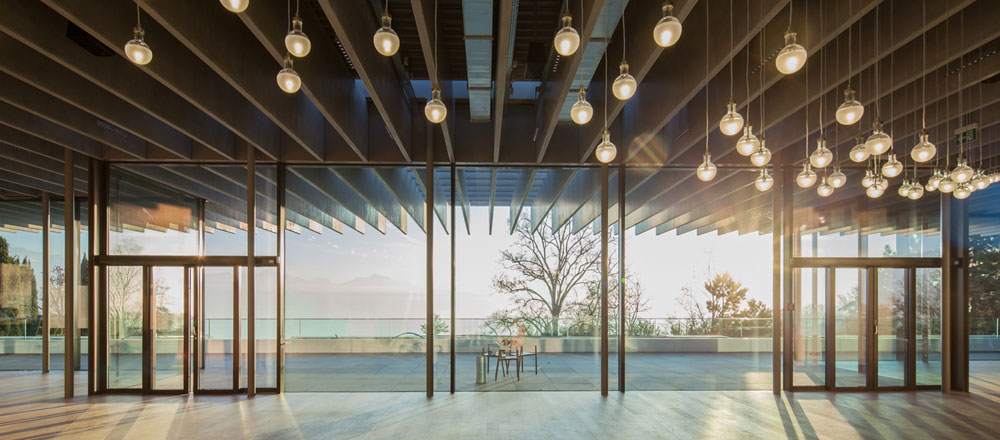Expansion of the Olympic Museum in Lausanne
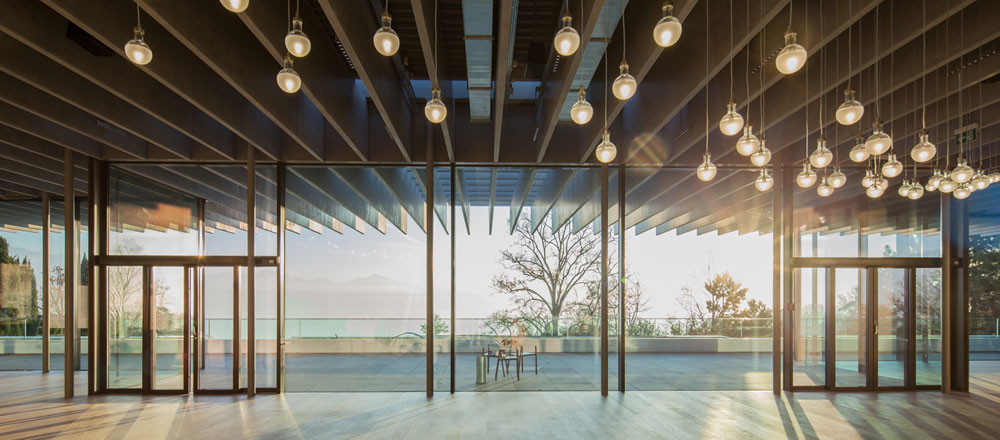
Photograph: B+W architecture / Marc Schellenberg
About 20 years after its inauguration, Lausanne’s Olympic Museum is to be restructured and expanded. By adding a storey to the existing structure, B + W Architects and Tekhne AG from Lausanne have created a pioneering work in the use of ultra-high-performance concrete in Swiss structural engineering.
Architect: B+W architecture in co-operation with Tekhne AG
Structural engineering: Muttoni & Fernández Ingénieurs Conseils SA
Location: Quai d'Ouchy 1, 1006 Lausanne, Switzerland
Structural engineering: Muttoni & Fernández Ingénieurs Conseils SA
Location: Quai d'Ouchy 1, 1006 Lausanne, Switzerland
The most prominent component of the expansion is a 71x21-metre roof which now covers the existing rooftop terrace. A finely wrought glass façade separates the newly created reception hall from the jutting observation deck on the south side. The roof construction extends over both areas and thus represents a groundbreaking application of UHP concrete in Switzerland.
In the north-facing area facing away from the lake, the roof rests on a U-shaped configuration of concrete walls that surround the hall and its adjacent rooms on three sides. Along the façade, slender solid-steel struts hold up the roof; in the outer area, it is supported by 270-mm-thick circular steel struts. The roof itself consists of steel longitudinal girders and slim UHP concrete ribs over two levels.
Above the hall, where the highest bending force comes into play, the upper longitudinal ribs are made of doubled hollow steel profiles. In contrast, above the south-facing terrace the longitudinal ribs consist of 8-to-10-cm thick UHP concrete profiles at a centre distance of 75 cm. The crossribs suspended from the steel girders have the same thickness and centre distance, but are 100 cm high. On the south side, they jut out as far as nine metres.
The trapezoidal steel-sheet roofing laid over the crossribs serves to reinforce the roof construction horizontally. Above the terrace on the south side, there are no trapezoidal sheets. Rather, the open concrete grating provides shelter from the sun, and the upper rips of the cross-struts stabilize against tipping. Both layers of ribbing are screwed together with stainless-steel elements.
The concrete ribs were prefabricated in maximum lengths of twelve metres. In order to facilitate the stripping process, they were made with a slightly trapezoidal cross-section. The concrete of the ribs has been strengthened with 200 kg of steel fibres (diameter 0.3 mm, length 20 mm) per cubic metre and with conventional reinforcement and pre-stress tension cable (with both immediate and subsequent bonding). The longevity of the UHP concrete meant that the reinforcement steel for the roof covering could be kept at 15 mm.
DETAIL structure 1/2015 presents an extended documentation of the roof construction.
