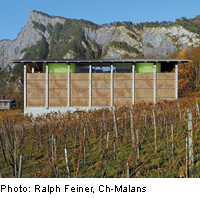Extension of Vineyard Estate Buildings in Fläsch

A two-storey new building complements the two existing one-storey buildings on the estate at the edge of the gently sloping vineyard. A concrete skeleton forms the basis of the structure and this is covered by a simple gable roof made out of corrugated panels. For the façade infill, the architects brought two colleagues on board in the structural work phase, who had developed prototypical wall elements – assembled by their institute’s own industrial robot –as part of a research project within Architecture and Digital Fabrication at the Swiss Federal Institute of Technology Zurich. Inspired by the construction task, they viewed the concrete skeleton as symbolic of an oversized basket, into which they dropped balls of differing diameters – using a computer simulation – representing grapes in a virtual container. As the industrial robot is directly controlled by the design data, the elements could be prefabricated within two weeks at the Swiss Federal Institute of Technology, before being brought to the building site and put in place by a building crane.
