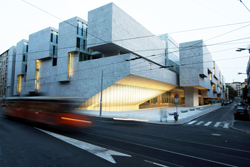Extension to Bocconi University in Milan

The design has particular elements of local architectural tradition. Resembling a middle-age market building, the stone floor – typical for Milan – runs through the building. The aesthetics recall Italian modernism. The predominantly enclosed building opens up in one particularly prominent section with a two-sided glass foyer underneath the overhanging “Aula Magna” to a newly created area. Between a lower level of lecture theatres, foyers and an auditorium and an upper level of hanging office areas is the main opening axis between the campus and the city centre. Various spatial elements between inside and outside, above and below combine these two worlds.
