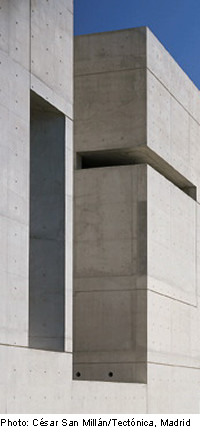Faculty Building in Pamplona

The bold cubic design of this new building is accentuated by the restricted areas of fenestration, mainly in the form of frameless slits and openings. In many cases, these are also screened externally with perforated sheet metal to maintain the hermetic appearance of the building. All the more surprising is the amount of light that enters via window strips, courtyards and roof lights. The three functional units of the faculty are reflected in different forms of construction. The seminar rooms on the upper floor, like the administration areas, are restrained in design and receive daylight via a system of internal courtyards. In contrast, the lecture halls have only a few roof lights, which can be blacked out for audio-visual presentations. Great stress is laid on the circulation areas – corridors, foyers and staircases – which, as places of communication, are designed with a spacious layout and ample lighting. Here, as everywhere in the building, the light natural colour of the exposed concrete dominates. The floors, internal walls and furnishings all consist of this material, so that, despite the unadorned design, a calm, friendly atmosphere is created.
