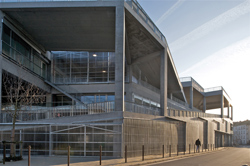Faculty of Architecture Building in Nantes

The building for the architectural school in Nantes is an open, flexible structure with a great capacity for change. Access to the three solid concrete decks – 9, 16 and 22 metres above ground level – is via a gently rising external ramp. A lightweight steel structure further divides the intermediate spaces vertically into a number of storeys. Since the areas required in the brief are generously interspersed with two-storey-high spaces with transparent facades and undefined functions, the school can be easily extended and adapted to future developments. The architects conceived the building as a kind of pedagogic tool that was meant to question the given programme and the working methods of such a school, as well as the constructional norms and technology of university buildings as a whole. Students, teachers and visitors can thus appropriate the multifunctional spaces in ever new ways for a wide range of activities.
