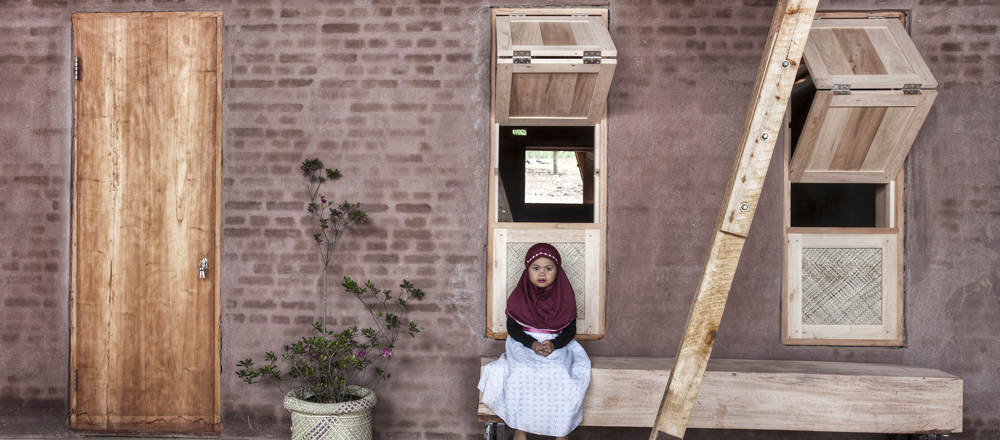Fair Architecture: Training Centre in Sungai Penuh

A cooperative for fair cinnamon cultivation and distribution situated on Lake of Kerinci in Eastern Sumatra now has a new training centre for teaching farmers and agricultural workers the fundamentals of sustainable production and the global cinnamon trade.
Architects and structural engineers: TYIN tegnestue Architects, N–Trondheim
Location: RI–Sungai Penuh
Architects and structural engineers: TYIN tegnestue Architects, N–Trondheim
Location: RI–Sungai Penuh
The aims of this model project, planned and realised by Norwegian architects and students, included involvement of Sumatran craftsmen and utilisation of local construction techniques and building materials. A time frame of three months and a budget of approximately EUR 30,000 were specified for the design and immediately following construction of the project on an area of about 500 m².
Completion of the project within the set time and cost limits was possible due to various factors, including the employment of (at times) over 60 workers, a concept involving an arrangement of separate buildings around a patio, and consistent segregation of building components. This meant that once the reinforced concrete floor slab was in place, construction of the wooden roof structure could be commenced long before completion of the plastered walls.
This design also allowed natural ventilation and cooling of the interior spaces, as well as separation of building components with different material frequencies – something that has already helped the construction to survive several severe earthquakes unscathed. The bricks were obtained from regional factories, while all the wood used for the roof structure, window frames and doors was sourced from the cooperative's adjacent cinnamon tree forests – large branches that had to be sawn off to harvest the bark were cut into boards on site. This resulted in short transport routes and relatively low material costs, as well as a close association with the surrounding cultural landscape and the building tradition of Sumatra.
A detailed documentation of the project in print can be found in DETAIL 6/2013 on Solid Forms of Construction.
Further information
www.tyinarchitects.com
Further information
www.tyinarchitects.com
