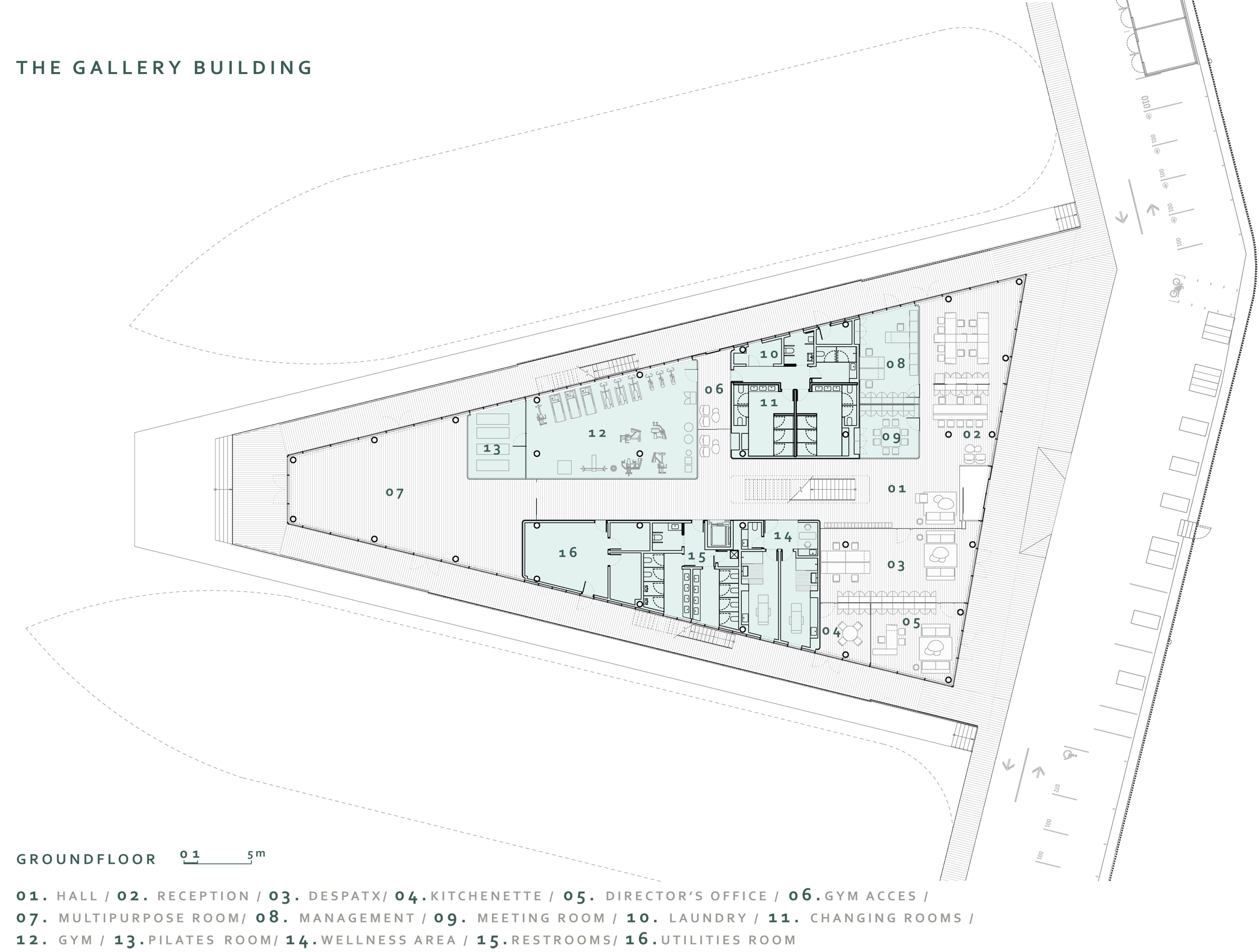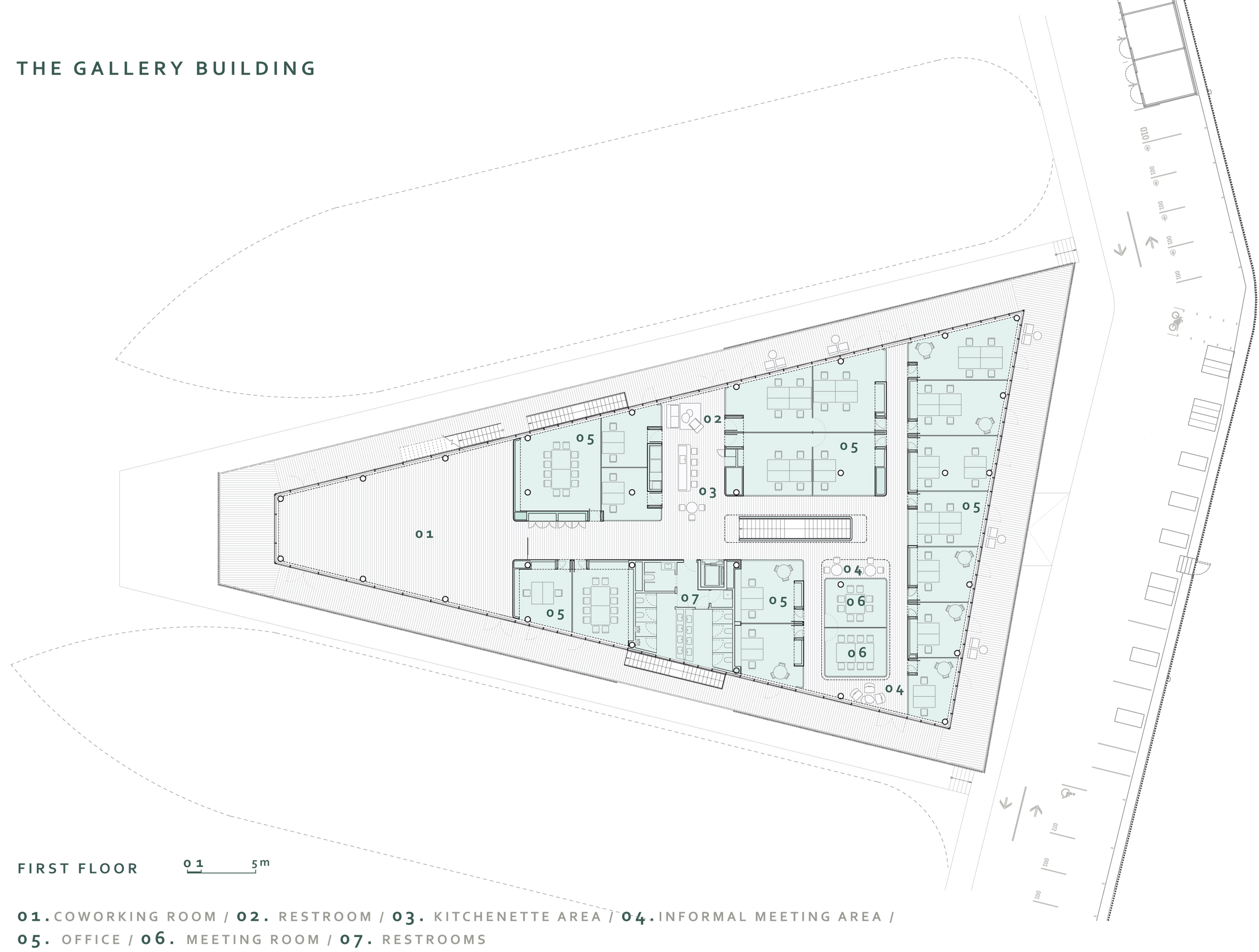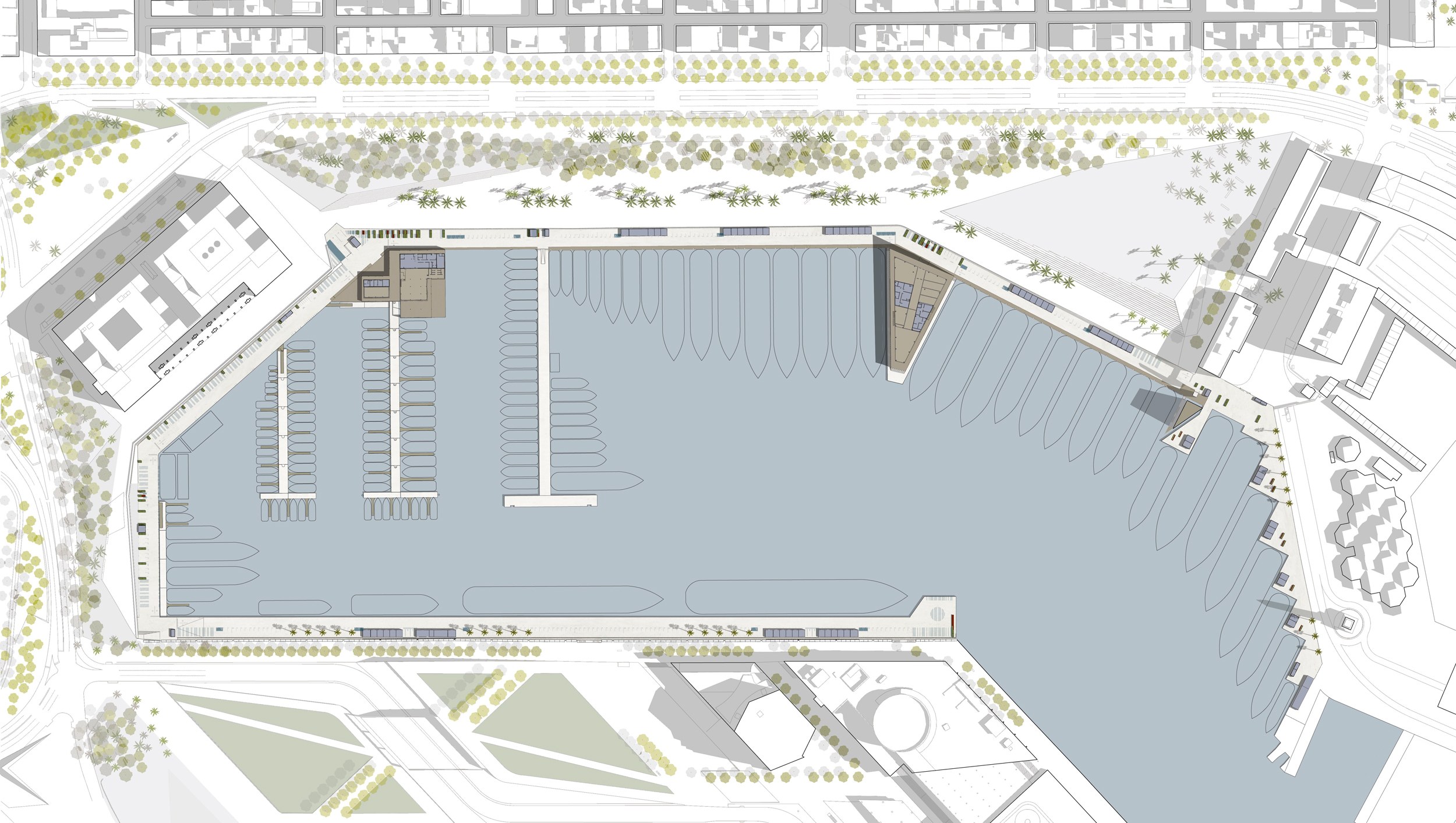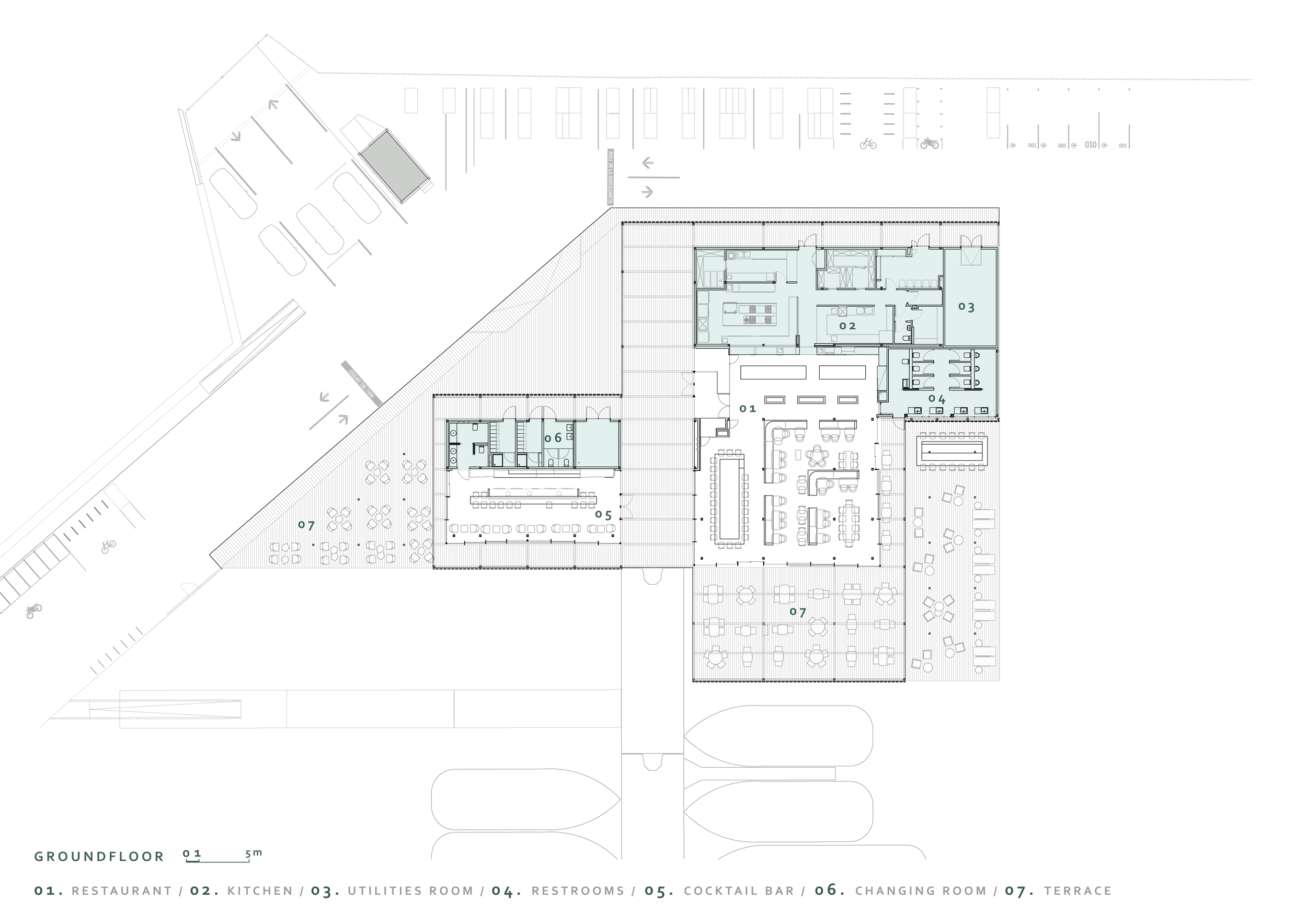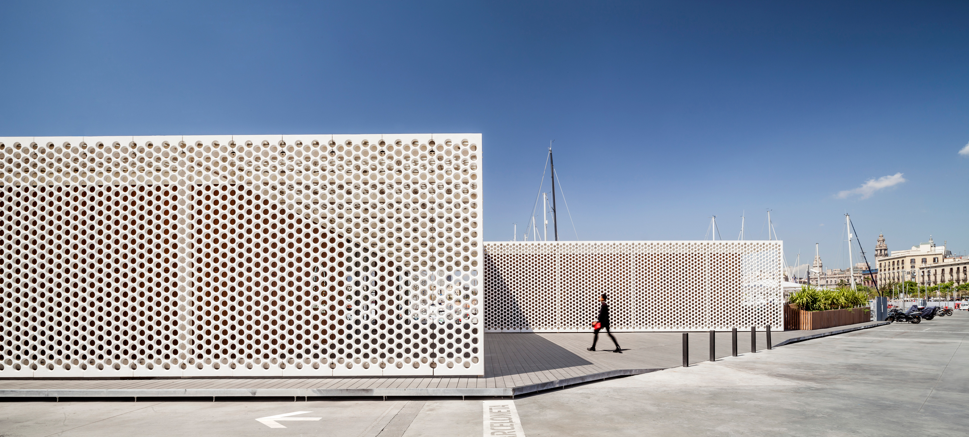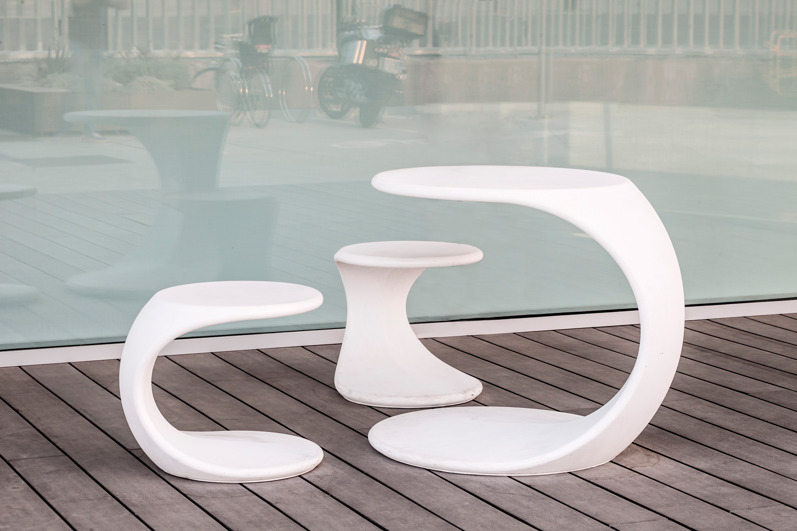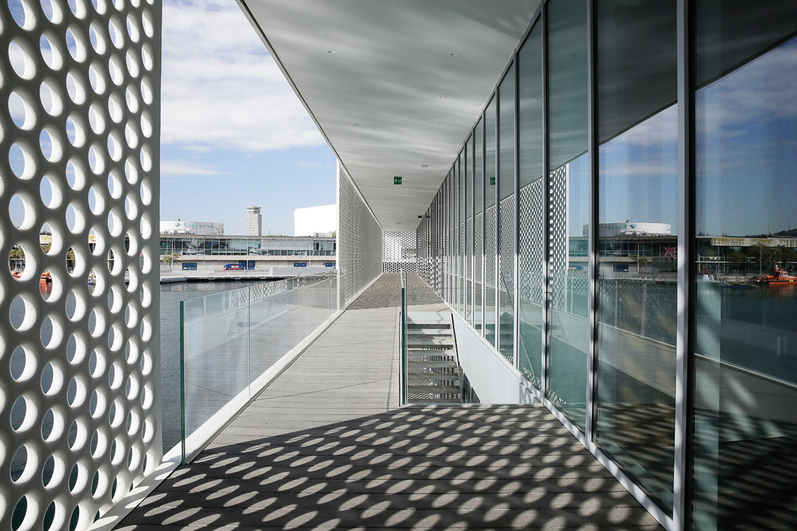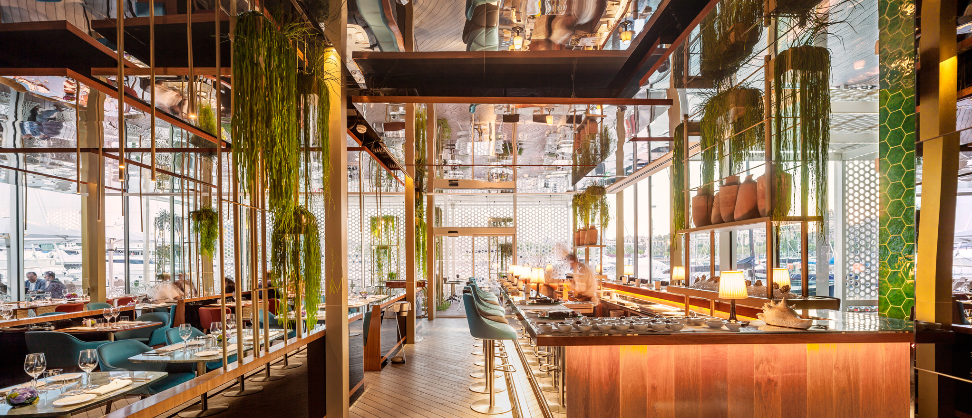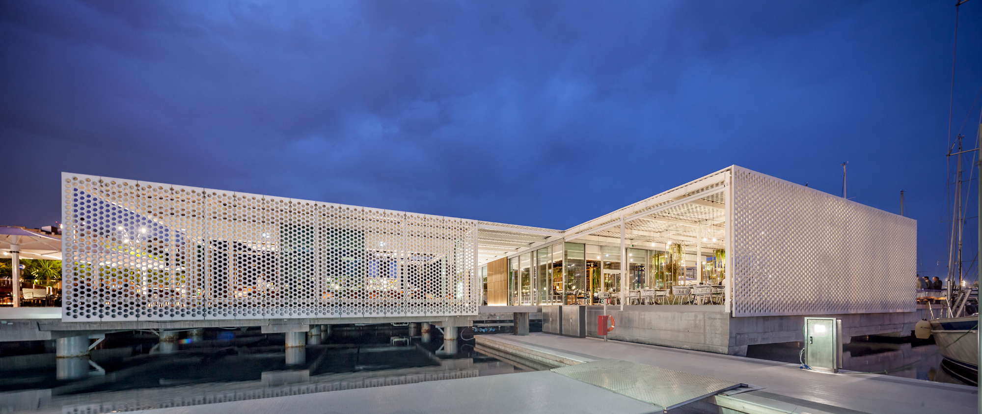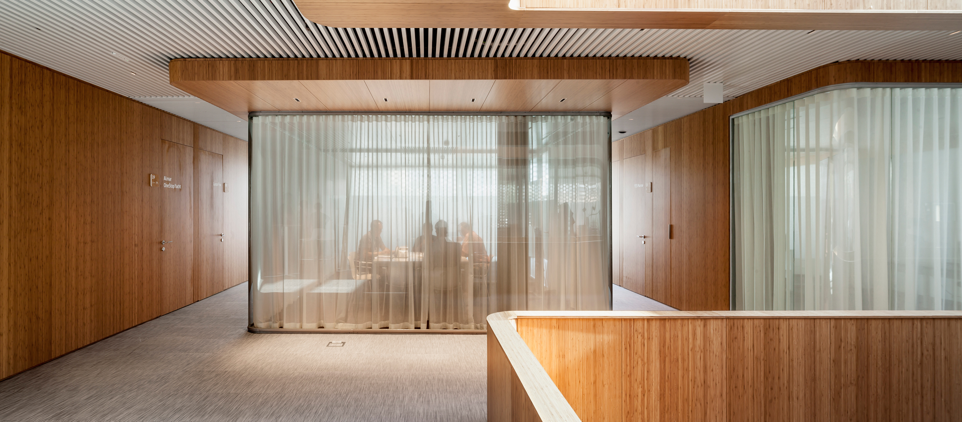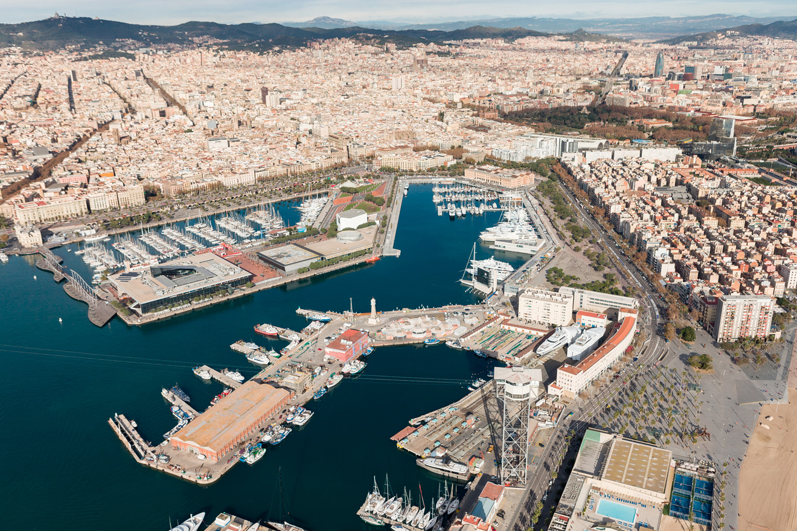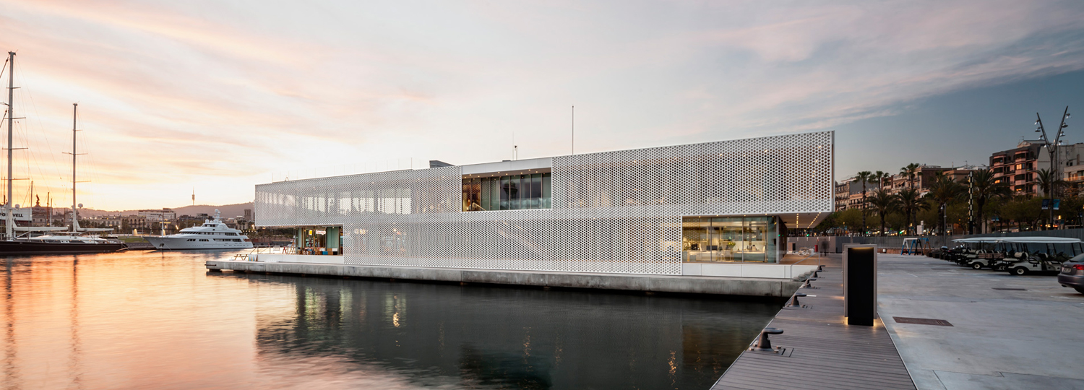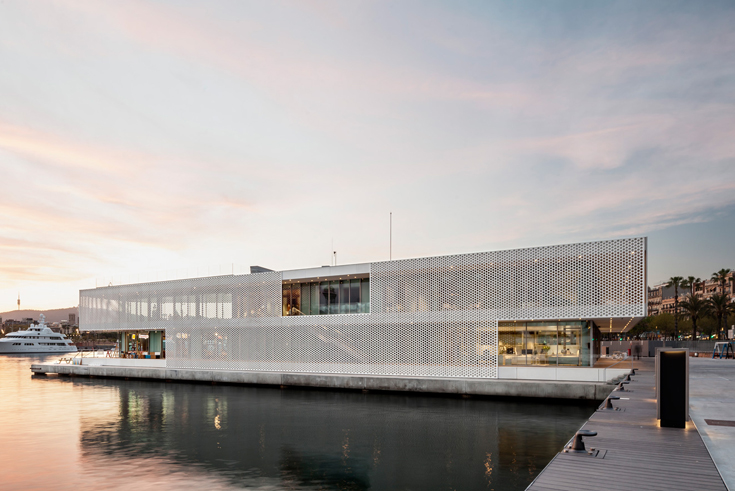Filigree lattice screens: Revitalised marina in Barcelona

Photo: Adrià Goula
The Port Vell marina, reached by passing the Museum of Catalan History at the edge of Barcelona's old quarter, had to be improved and extended due to the growing demand for cruising yachts. Thanks to restriction of the materials and colours to a chosen few, a sense of cohesion and order infuses the whole project. In choosing the materials, the architects oriented themselves to the existing context, with the result that white concrete, warm-hued wood and glass reflecting the sea gently integrate the facility into the harbour environment. Perforated metal lattice screens – inspired by fishing nets hung up to provide boats with shade in summer – wrap the two buildings as a recurring element, and protect them from the wind, the salty air and the bright sunshine. The architects also designed outdoor furniture in white ultra-high performance concrete for arrangement in small seating groups on the terraces and sundecks.
One of the buildings – the One Ocean Club, complete with a restaurant and cocktail bar – is located at the entrance to the marina. The two volumes it is made up of are visually linked by a perforated metal screen that opens up to the sea on the one side and the city on the other, creating a smooth transition to the differing surroundings in the process. The lattice screens also act as spatially structuring elements in that they form terraces and sundecks. The closed functional rooms are placed in the north-eastern section of the building and the open guest area in the south-west, thus aligning the floor plan to the sea. Hanging plants out on the terraces and inside the building underscore the maritime atmosphere.
The other structure, the two-storey Gallery Building, is located on a platform above the water and is surrounded by white yachts. The perforated metal screens that also shroud it act as a second skin, but in contrast to those at the OneOcean Club provide openings in places. A covered circumferential passageway runs between the screens and the glass facade, thus creating an entrance situation in the front area. The triangular building houses offices, multi-purpose rooms and a gym, whereby closed areas are grouped to provide room for public uses in the intermediate spaces. In contrast to the white outer skin, the main materials inside the building consist of wood and glass.
