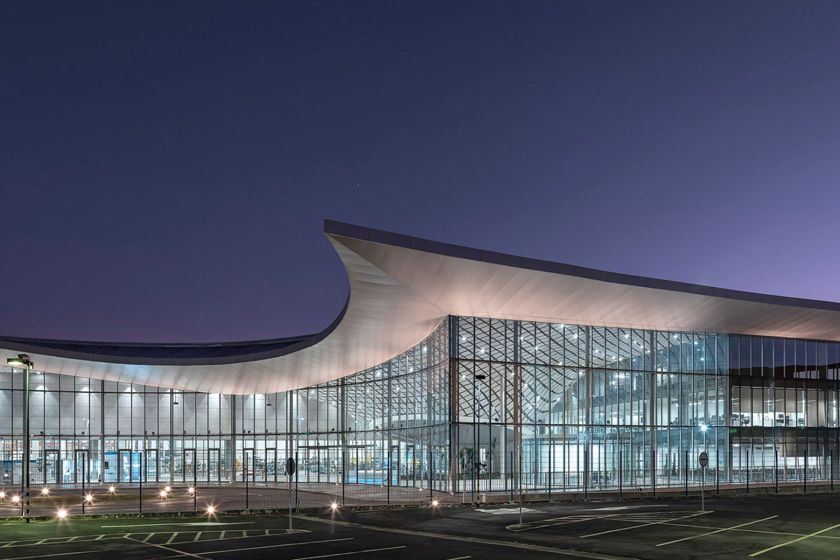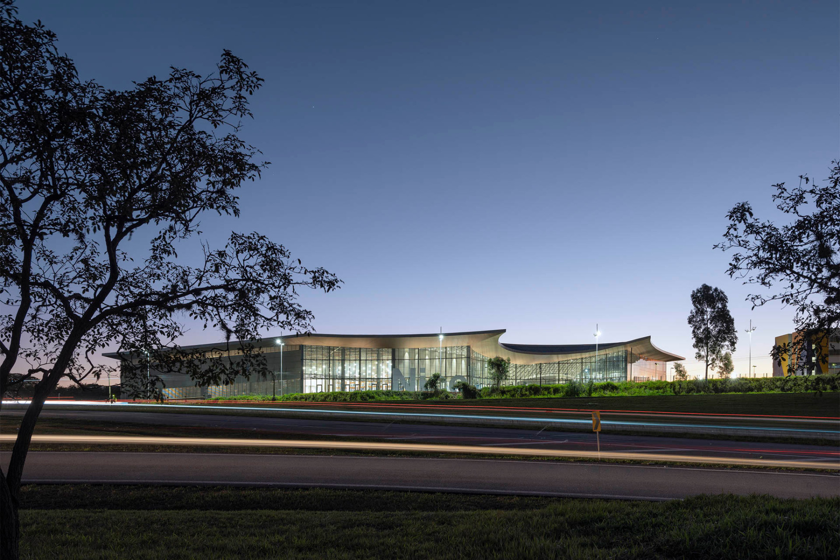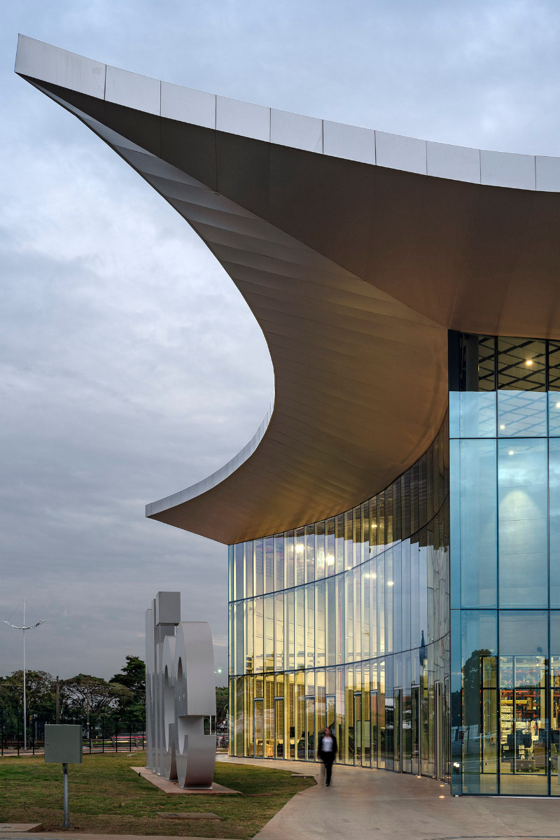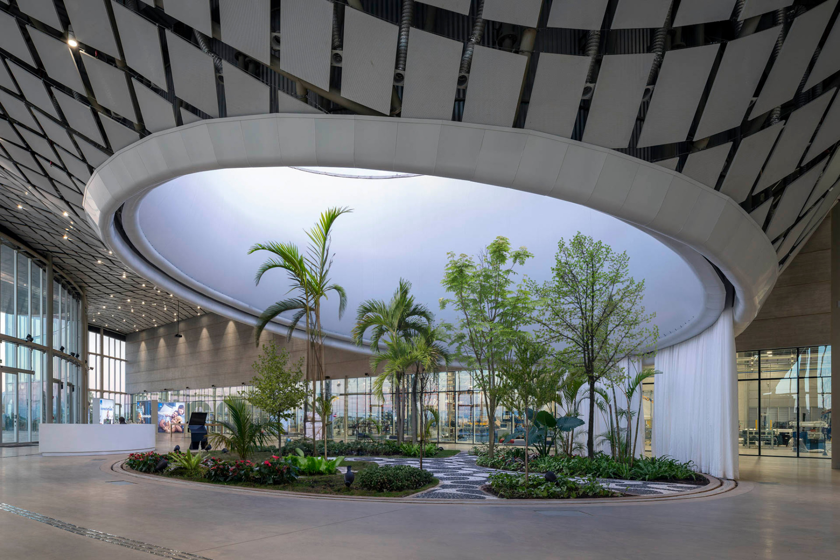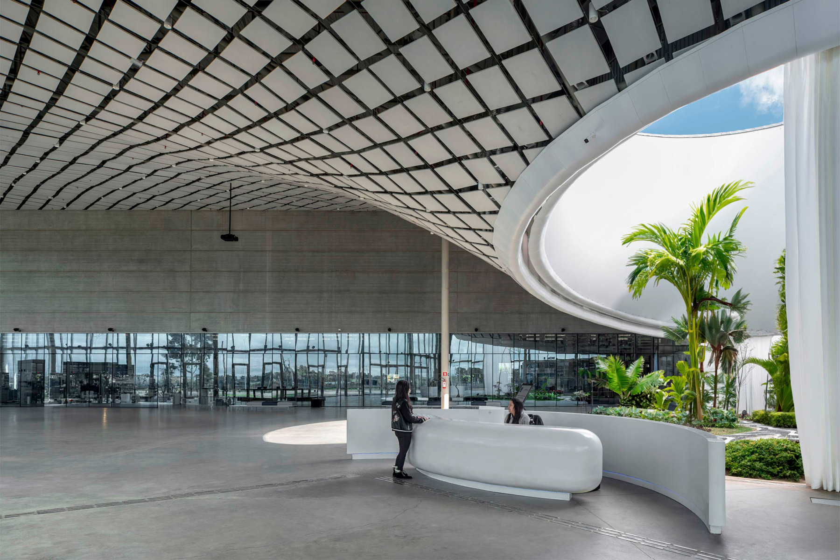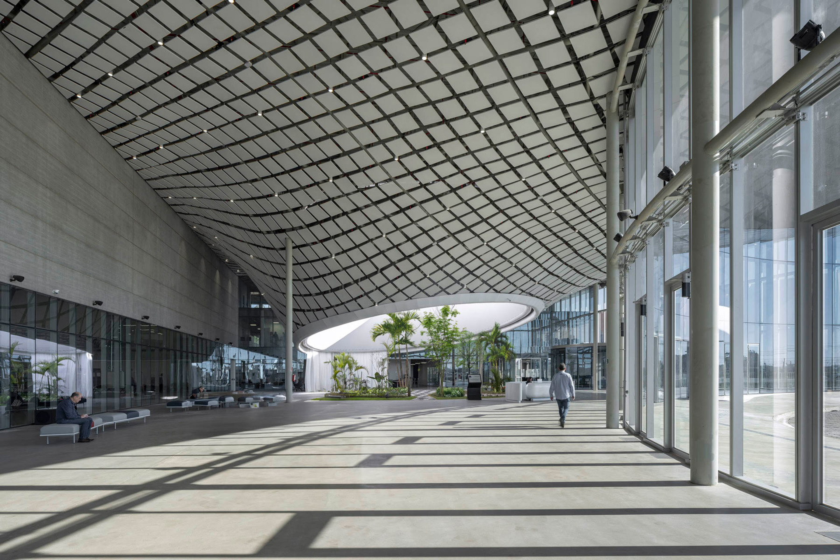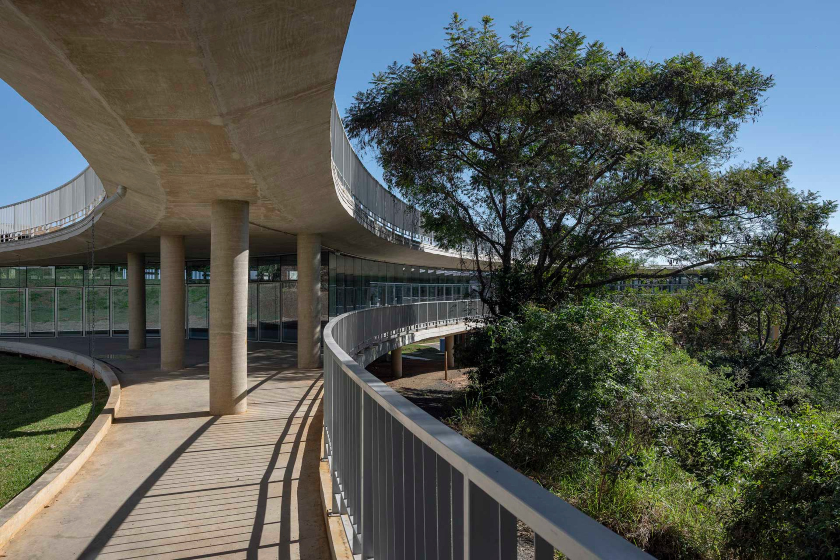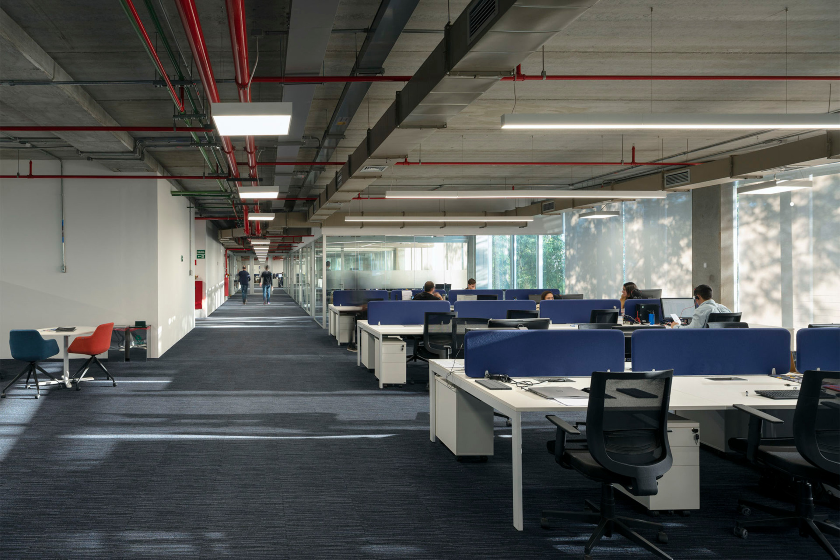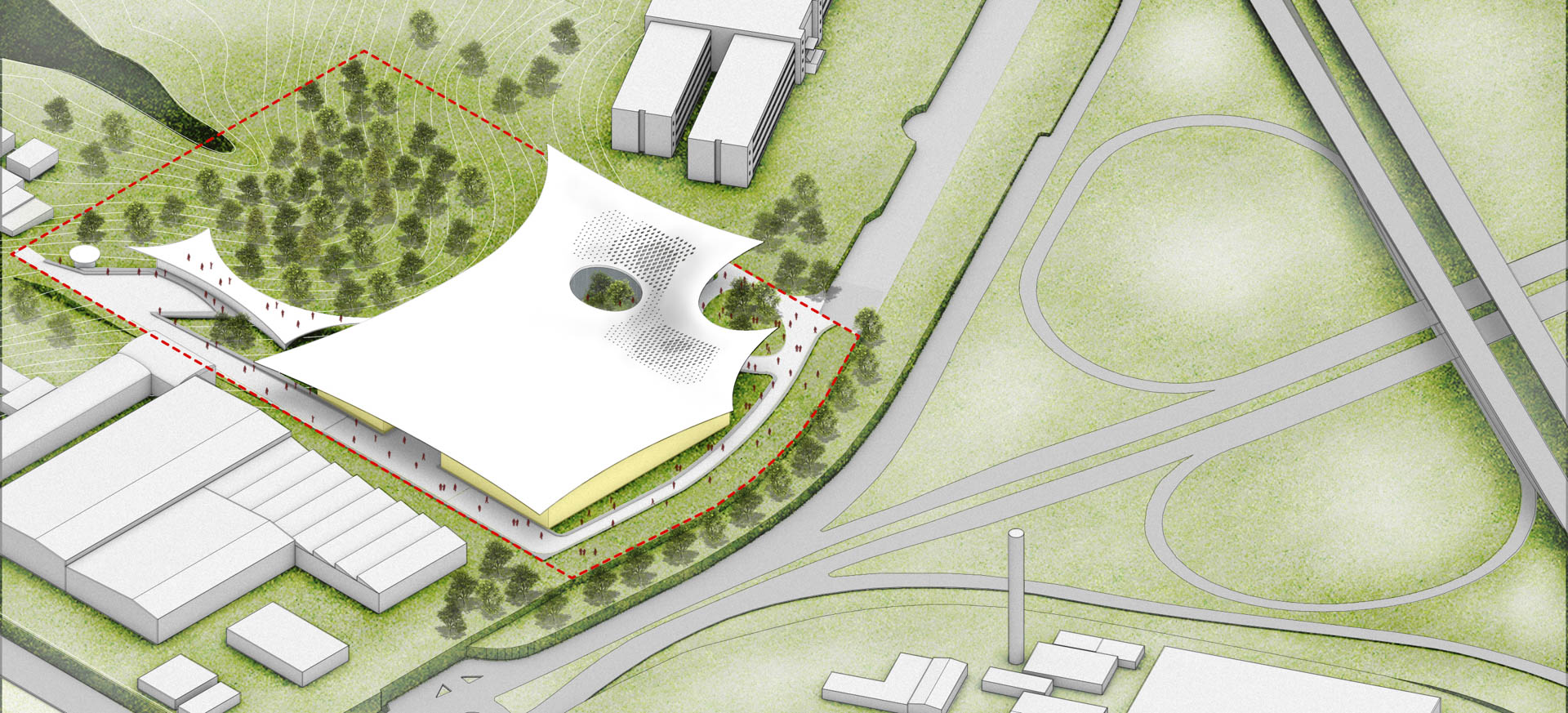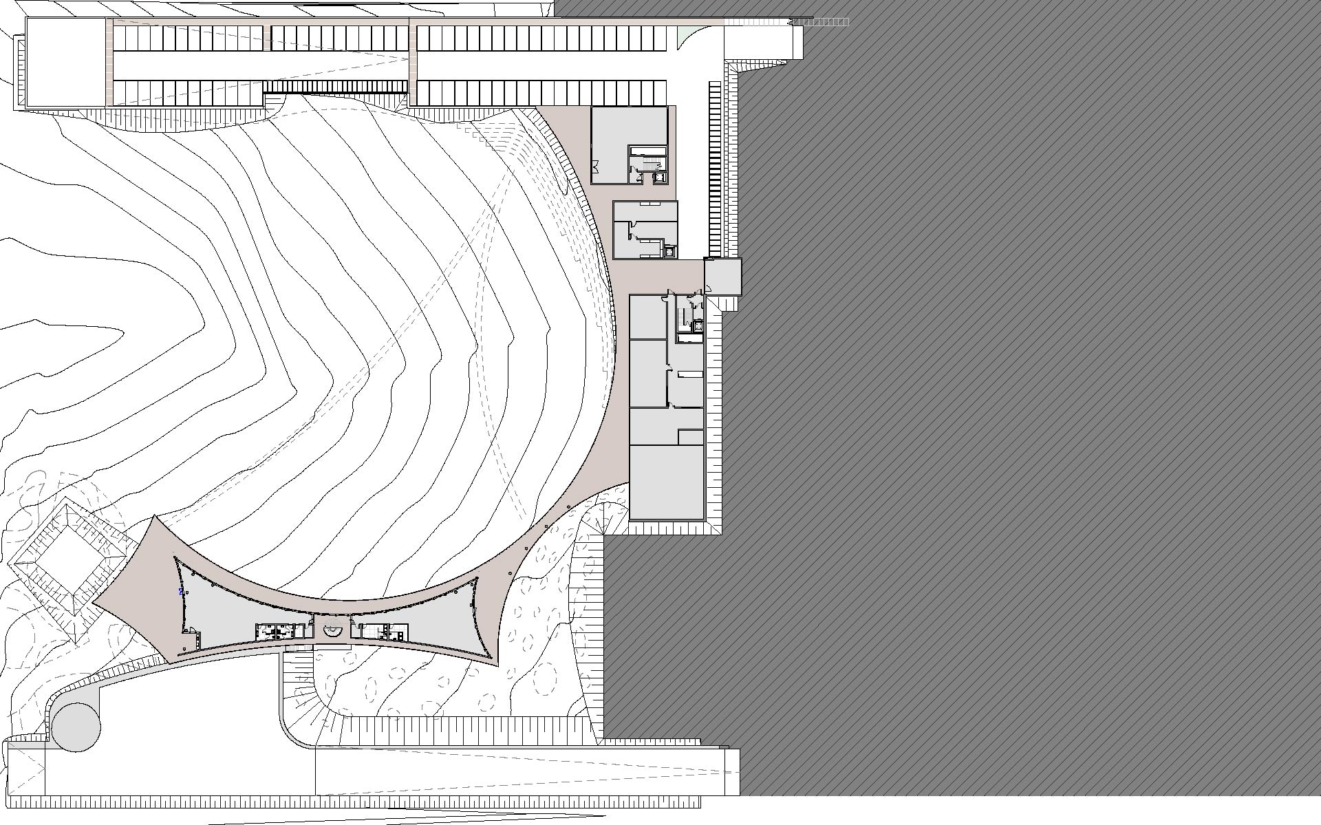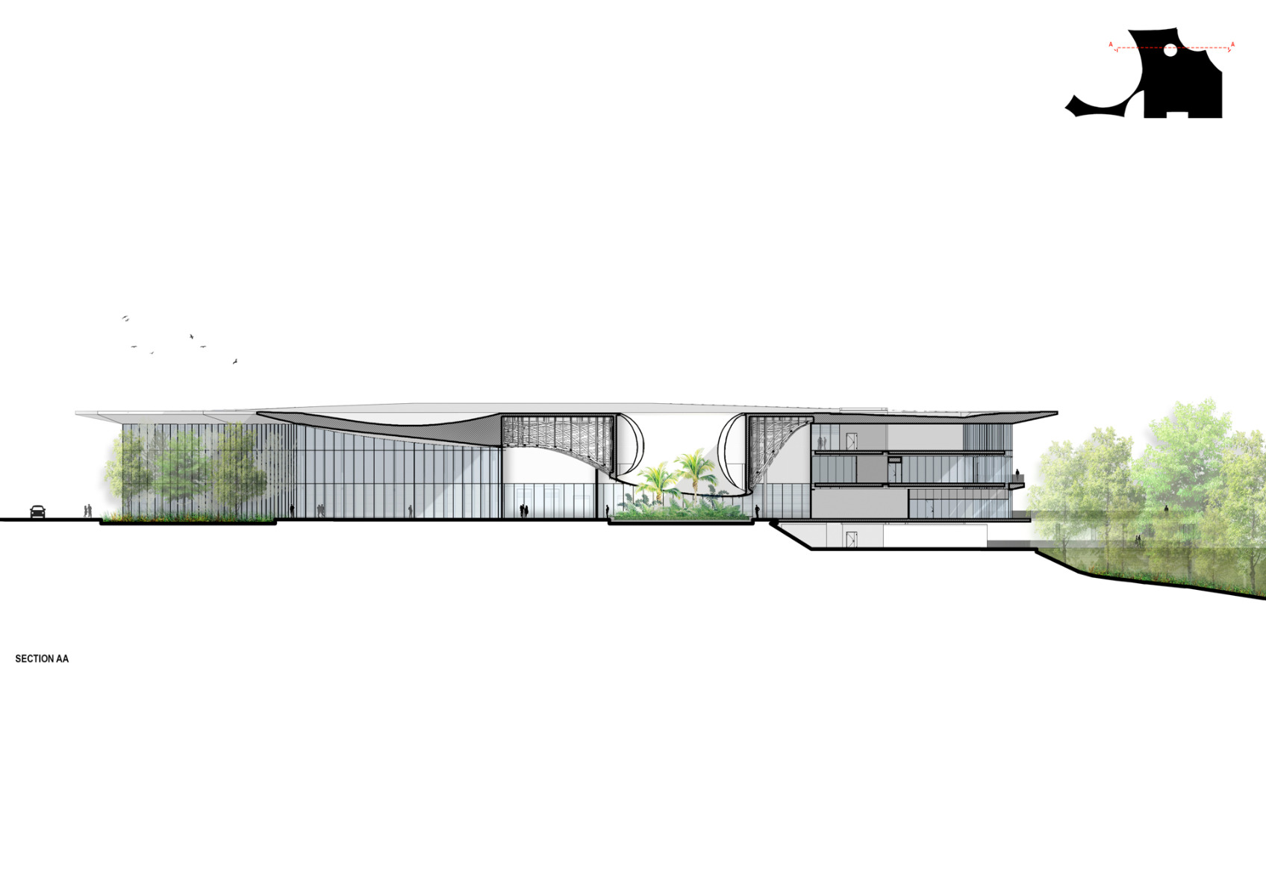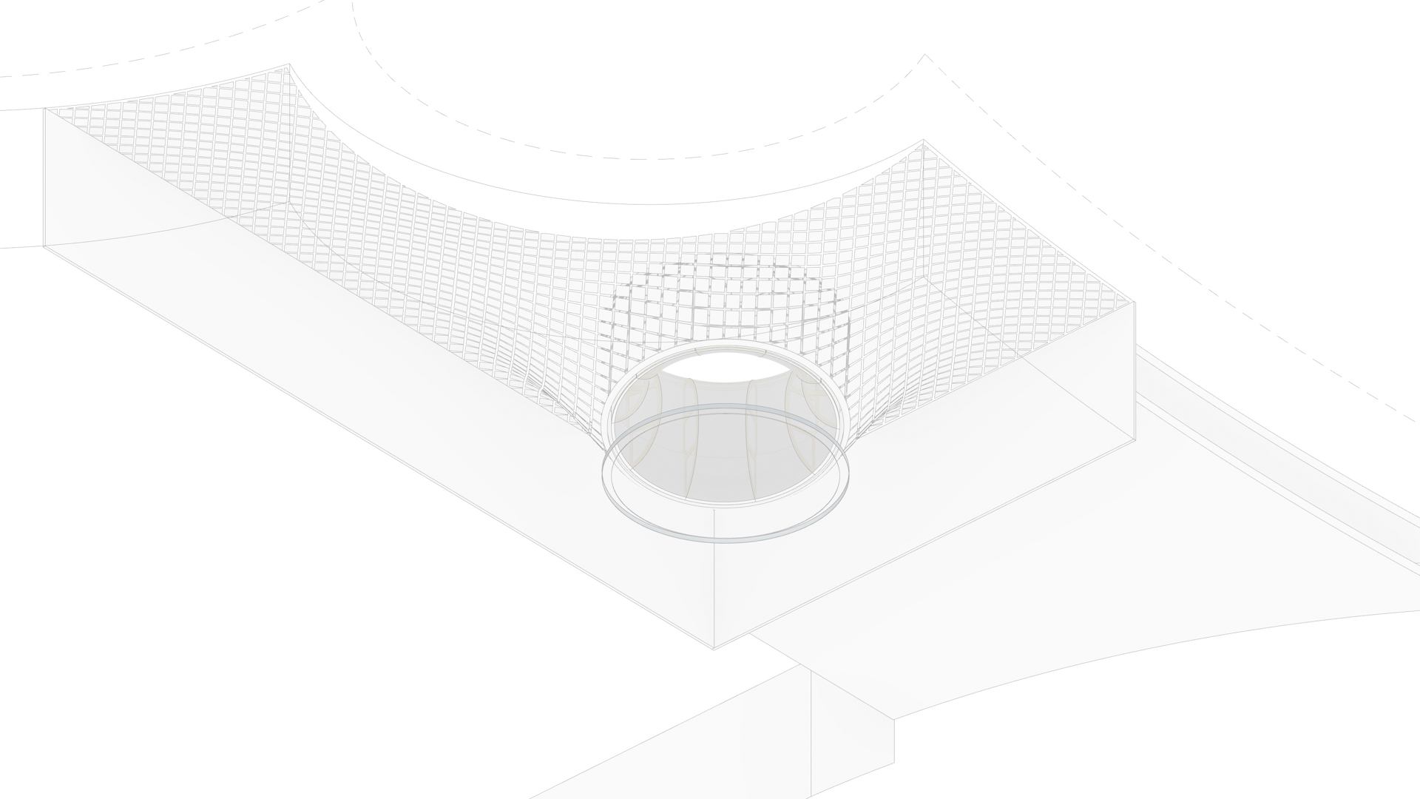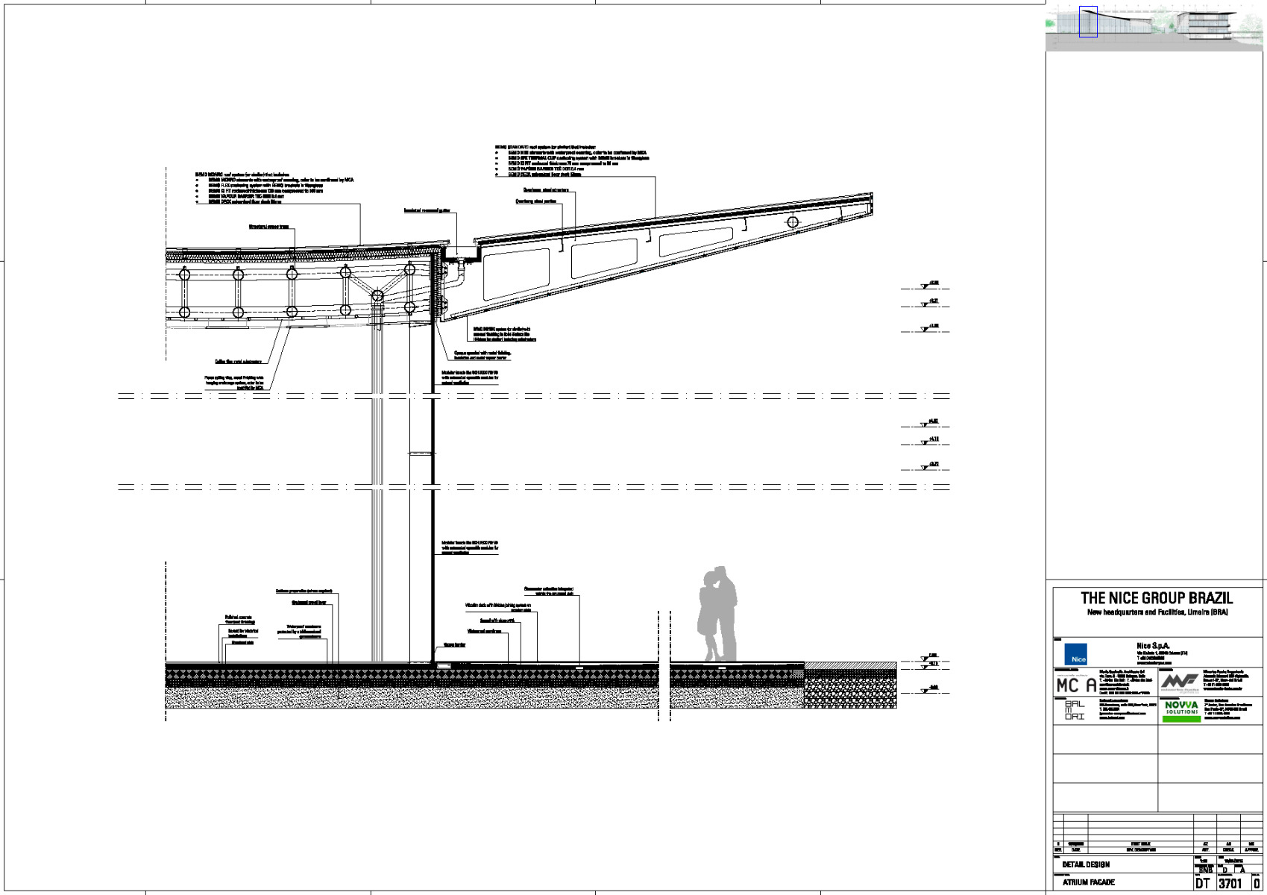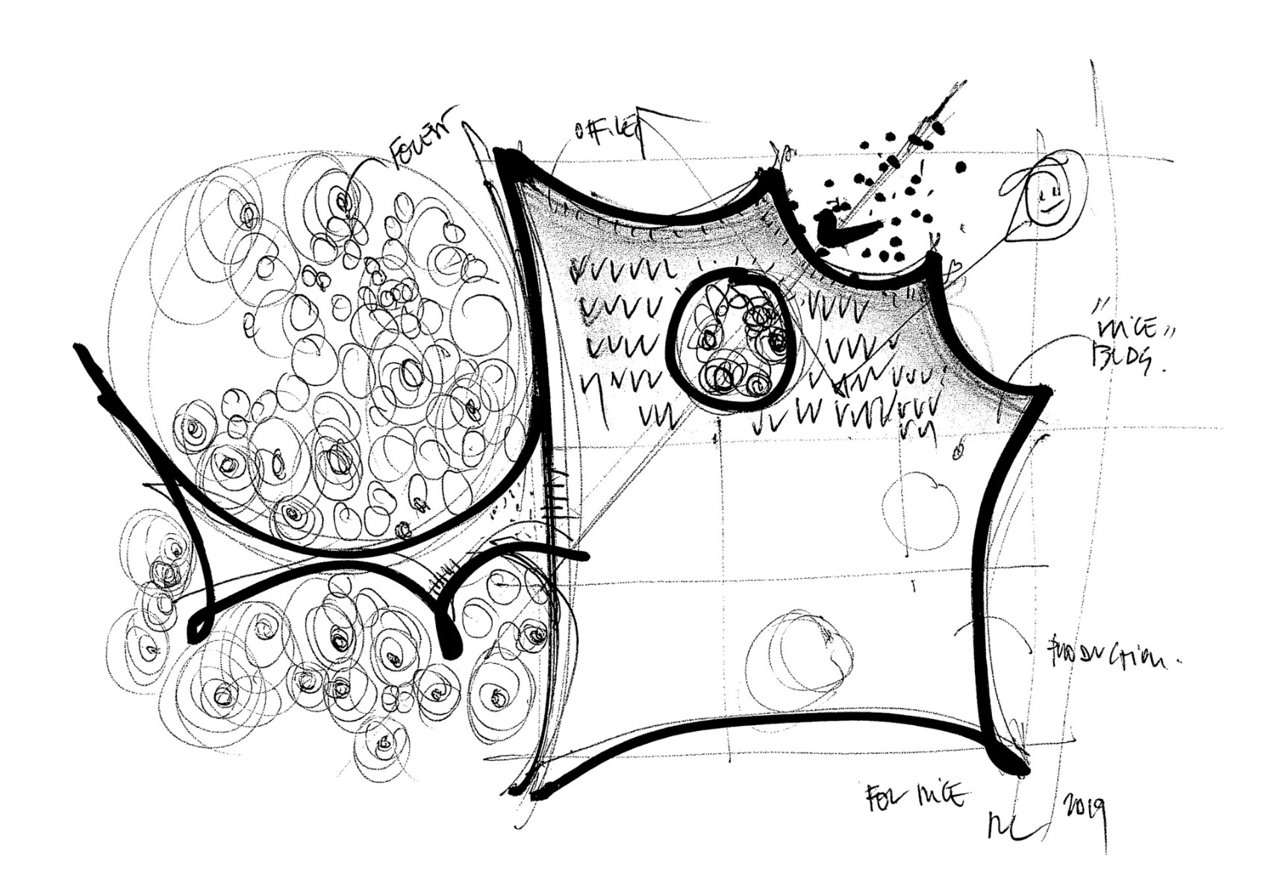A glass building with stack effect
Corporate Headquarters near São Paulo by Mario Cucinella Architects

The glass lobby of the Nice branch opens with a broad curve. © Duccio Malagamba
The Nice company originally comes from Italy and has specialized in smart-home components and security technology. They commissioned Mario Cucinella Architects of Bologna with planning their Brazilian branch. The location: a highway intersection on the outskirts of Limeira, a city of 300 000 in the state of São Paulo.


The new building combines the large visitors’ lobby, a factory hall and three office levels beneath a single roof. © Duccio Malagamba
Factory hall and offices in one building
The building complex, which measures 20 000 m², combines a manufacturing hall and several office levels beneath its sweeping roof and unforgettable building-high atrium that opens onto the forecourt and the motorway. The new building is nearly completely glazed with the exception of the factory hall, where concrete facade panels have been added here and there to prevent too much sunlight from shining in.
The roof as climate regulator
The roof, which juts as far as 16 m, performs a significant function as a temperature regulator. As busy as the highway traffic may be, the rear of the building to the northwest is bounded by forest. This inspired the architects to go for a strategy of natural air-conditioning and ventilation – not exclusively, but in support of the mechanical systems installed in the building. After all, the client wants to see company-wide CO2 emissions decrease to net zero by 2030.


In the lobby, a round inner courtyard is a central attention-getter. The foil roof serves as a ventilation stack. © Duccio Malagamba
A crater for ventilation
From the road, this is discernible only from the crater-like bulge in the roof of the lobby. Around a circular inner courtyard, the steel construction lowers to a height of just under 4 m. The tree-planted outdoor area acts as a ventilation stack for the lobby and, of course, as a small oasis for relaxation. Curtains can be used to separate it from the rest of the interior space.


On the rear side of the building, balconies and galleries extend far into the green. © Duccio Malagamba
Lounge amid the green
From here, visitors can see directly into the manufacturing hall and the adjacent three office levels. The latter get fresh air in two ways: from a mechanical ventilation system and through French doors on the rear side of the building. These doors also open onto generous balconies that lead into the green and a 500-m² annexe one level down. It is home to communal areas as well as an outdoor kitchen for employees.
Architecture: Mario Cucinella Architects
Client: Nice
Location: R. Miguel Guidote, 245 - Parque Egisto Ragazzo, Limeira - SP, 13486-199 (BR)
Structural and building services engineering: MF Minerbo Fuchs
Landscape architecture: Balmori Associates




