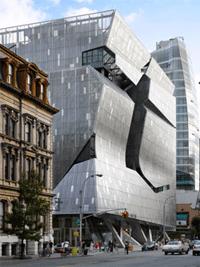Flat in London

The client, a member of a pop group, required his flat on the top floor of a converted warehouse to provide a calm, light interior space, plus security and privacy. The existing shell had a half-arch roof and a small side space. A whole range of functions had to be accommodated, yet at the same time the overall unity of the space was to be preserved. The response was to provide for different activities in the main area by bringing various facilities temporarily into operation, and to divide the small side area into a storage space and bathroom. The storage area is equipped with three large pull-out “pods”, containing (i) kitchen and dining utensils, crockery, glasses and food storage space; (ii) hanging and shelf space for clothes and bedding; and (iii) a mixing deck, hi-fi equipment and space for records and CDs. By pulling out a particular pod, the main space can be converted into a kitchen/dining room, a dressing room or a music and recording area. To retain the unity of the main space and an unbroken floor surface, the pods are not on tracks, but cantilever out on an invisible extending mechanism similar to that of a filing-cabinet drawer. The pods also share a common design and are, therefore, flexible in their fitting out. The glass treads and risers of the staircase to the sleeping gallery ensure a minimum of visual interruption to the overall space. The glass is used structurally, forming a folded plate in one direction, and is supported by slender stainless-steel framed trusses at the sides. From the gallery, there is access to the roof terrace via a glass bridge. The lighting concept was designed to bring out the architecture rather than simply to light the space. Lighting and ventilation, privacy and views out can be regulated by the occupant, according to the time of day and the season. Over the centre of the main space is a 4.00 x 5.50 m curved roof light that can be opened by means of hydraulic arms and that provides a direct visual link to the roof terrace and the sky. The entry of light can be controlled by pivoting aluminium louvres. In conjunction with the vertical areas of glazing, pivoting glass screens – either acid etched or faced with a thin birch veneer – also serve to filter the light and provide privacy.
