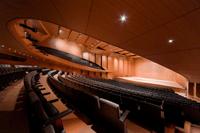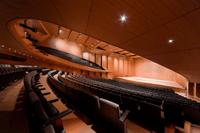Flat in Rome

In this conversion of a flat, the specific form of the central hall was retained, but its design and function underwent a fundamental change. Instead of the former strict separation of the L-shape access route from the rooms, a flexible division and opening up of the entire space became possible with the insertion of new doors, flaps and pivoting elements. Almost all the storage units are now accommodated in the hall, thus making more space available in the rooms. The shelving between the dining area and the hall is open on alternate faces; but the use of glass means that even the closed backs of these elements remain transparent, thus dissolving the actual separation. Two sliding doors further accentuate this space-saving concept of openness and flexibility. So too, the materials used in the living rooms are echoed in the hall. The bathrooms and bedrooms are the only closed areas. The sole exception to the unadorned design of the bedroom are the box-like cupboard elements in the wall.
