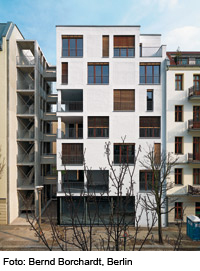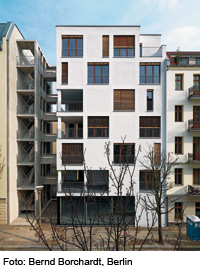Flats in Berlin

Are we really to believe that this seven-story apartment building is constructed of timber? There is no indication of it on the exterior; the rendered facade might very well be concealing reinforced-concrete walls. Timber construction was the express wish of the clients, a private initiative. But the architects felt that the wood did not necessarily have to be visible: Firstly, they had difficulty accepting a timber facade amidst solid-masonry apartment buildings dating back to the late nineteenth century, and secondly, from a fire-protection perspective, flame-retardant exterior surfaces would have obvious advantages. By taking a closer look, one will see that the rendered facade does in fact have a relationship to the structural system: Different textures in the rendering trace the timber frame and the infill.
A timber structure right in the middle of Prenzlauer Berg – on top of that, in the dense urban fabric – is in any event something out of the ordinary and not permissible by the building code at this height. With an elaborate fire-protection concept – followed by a lengthy negotiation phase – the architects were ultimately able to convince the authorities of the project’s practicability. The free-standing, unenclosed concrete stairway turned out to be a decided advantage, because it constitutes a readily accessible, smoke-free escape route (see p. 1304ff.). But the decision to set the stairway apart from the apartment building had not originated as part of the fire-protection engineering, but was a major component of the design concept from the start, ensuring that the apartments receive daylight from three sides. In addition to its front facade and the courtyard facade, the building has a third facade. Separating the main structure from the stairway allowed more flexibility in the design of the floor plans: It was possible to eliminate interior load-bearing walls. Therefore, each of the clients could choose how to organize the floor plan – the only requisites were the two concrete shafts for installations. The overall circulation system incorporates variety, too: Some apartments are directly hooked up to the stairway via a short bridge, while others have a spacious threshold doing double-duty as a terrace.
