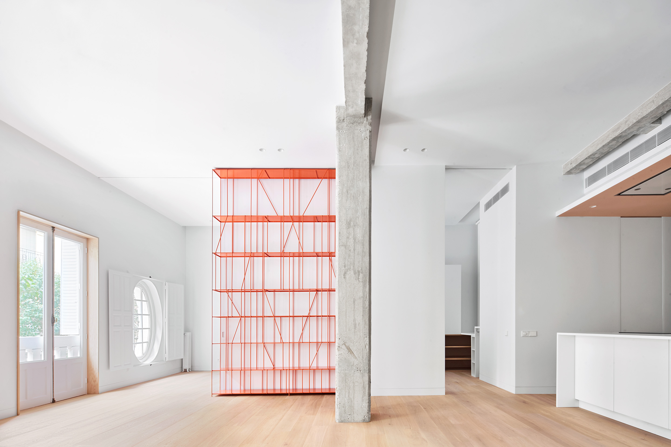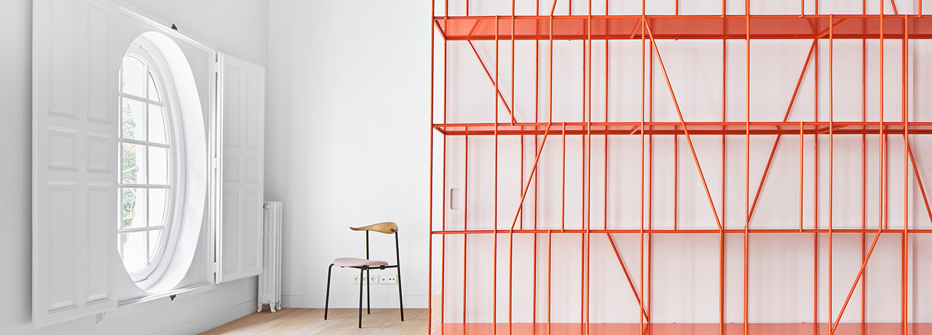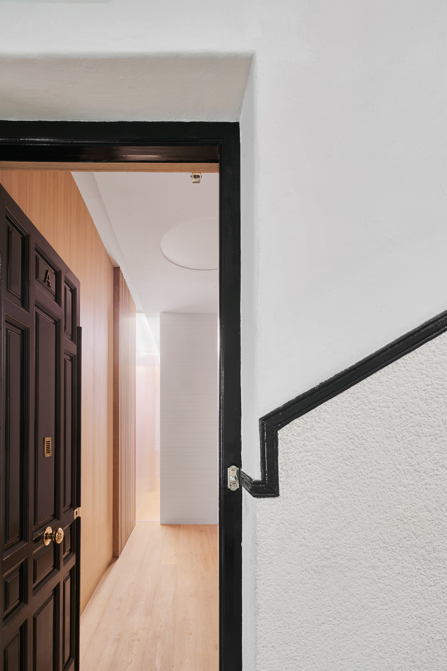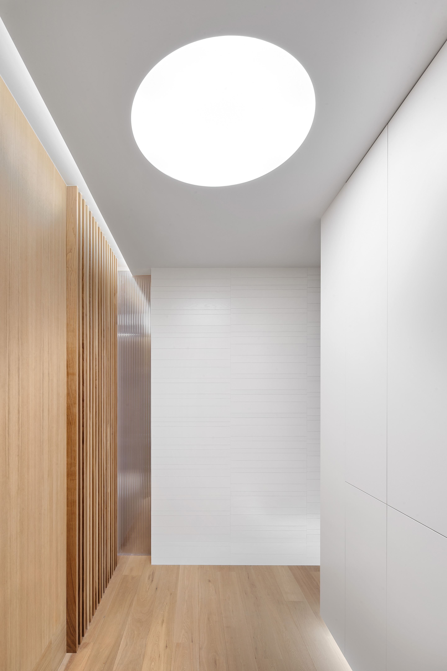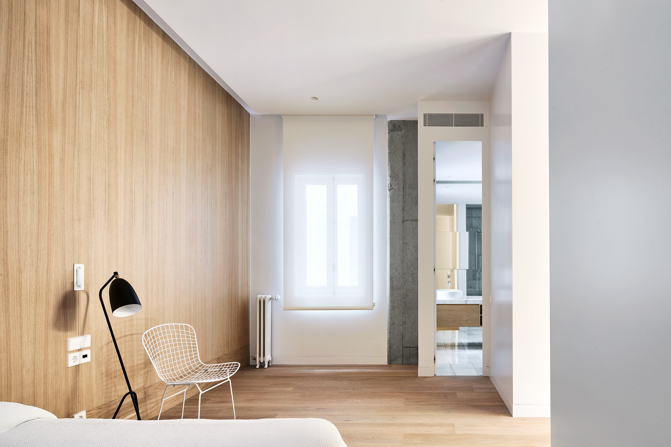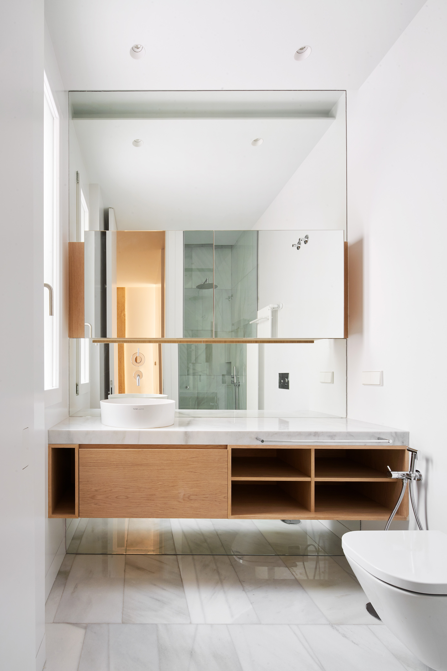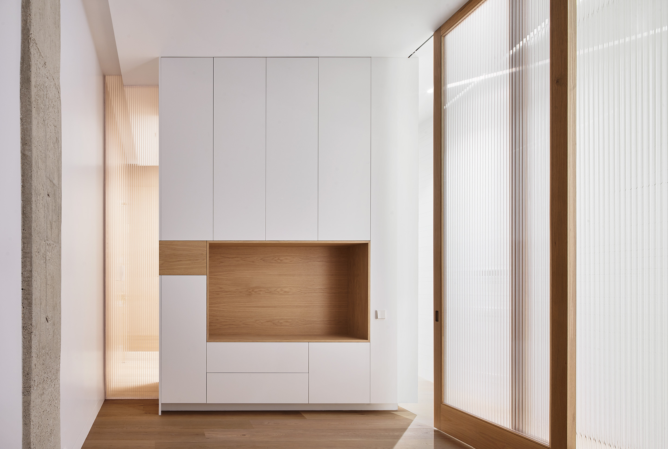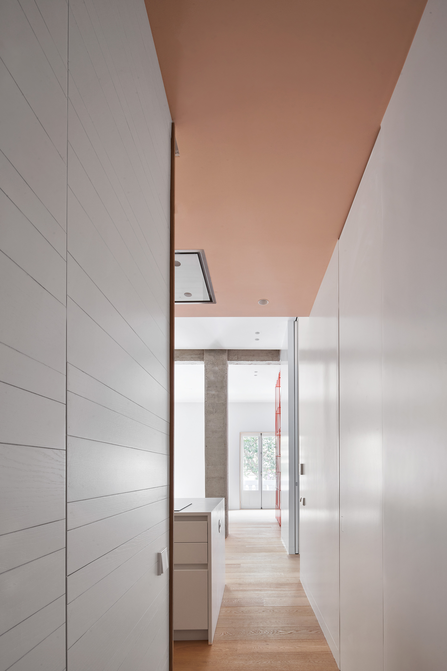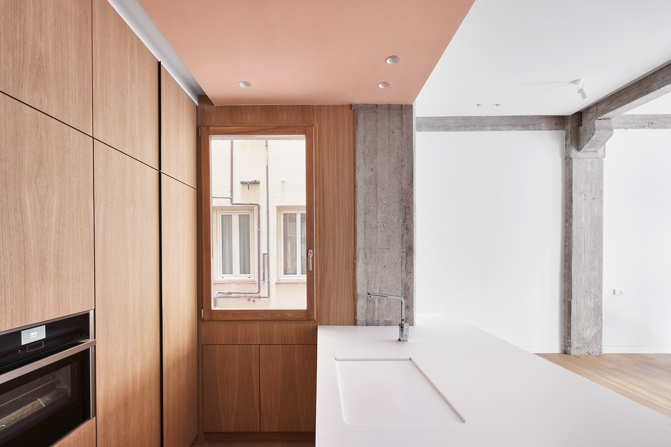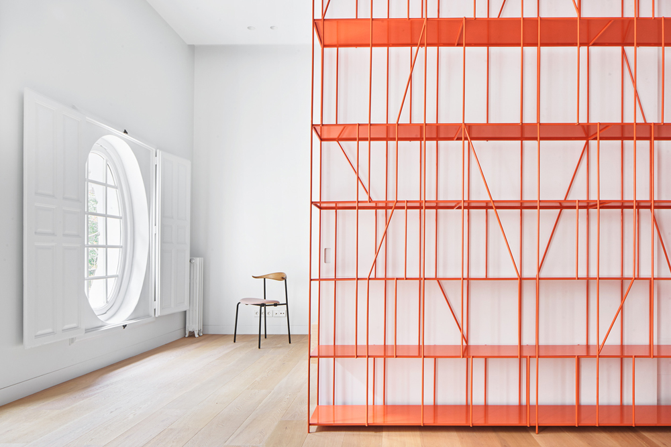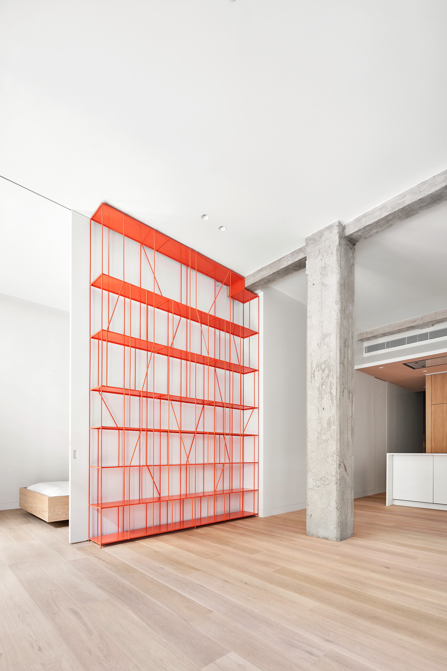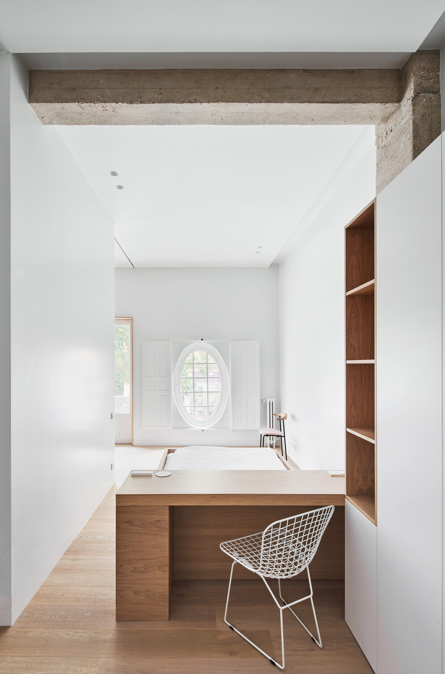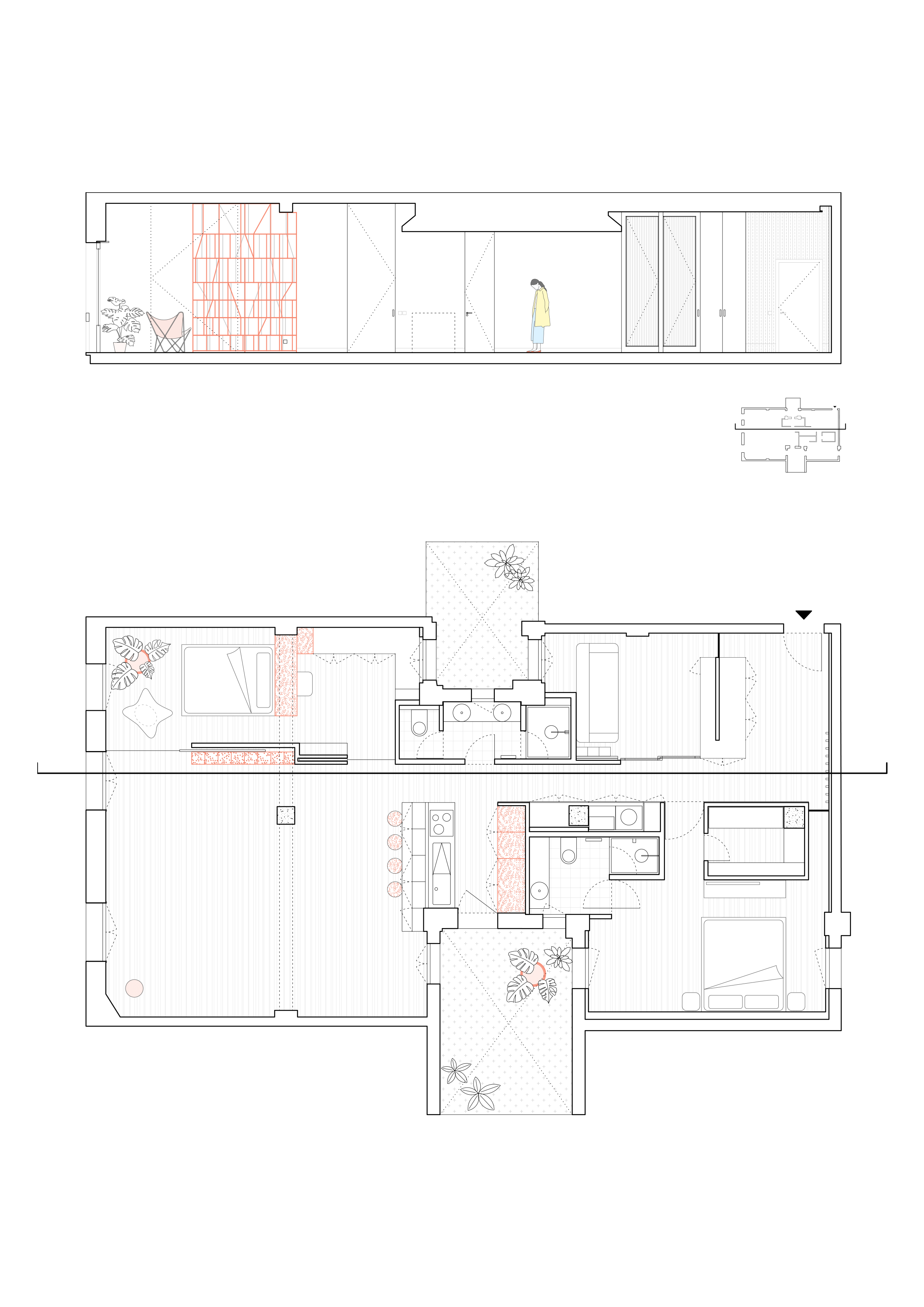Flexible and Customized: Refurbishment of an Apartment in Madrid

Foto: José Hevía
When visitors enter this 140-m² apartment in the centre of Madrid, they first come into a foyer that transitions into the central corridor and is lit by a round skylight. An area accommodating the bedroom, bathroom and dressing room is located to the left. On the right, the corridor leads past another room and a wetroom before opening onto the heart of Casa P82: the multifunctional main space. This area faces north; it is suitable for cooking, dining, living, sleeping and working. Lucas y Hernández-Gil have structured this large room only by means of a light wall module and a coloured shelving unit in the middle of the space. Sliding doors separate the sleeping and working areas as needed.
The design palette behind Casa P82 is based on high-quality, natural materials. Light-coloured oak covers the floor and wall surfaces; it is found in the customized built-in fittings as well. The bathrooms have been done in marble. Occasional rough exposed-concrete elements set a contrast to the white partition walls and pellucid polycarbonate panels.
The spot of colour in Casa P82, known as Genuine, is the work of Kresta Design, the in-house design line by Lucas y Hernández-Gil. This shelving unit is composed of fine sheeting and piping enamelled in coral-coloured lacquer. Inspired by the works of Paul Klee, it gives the otherwise plain apartment an expressive, individual touch.
