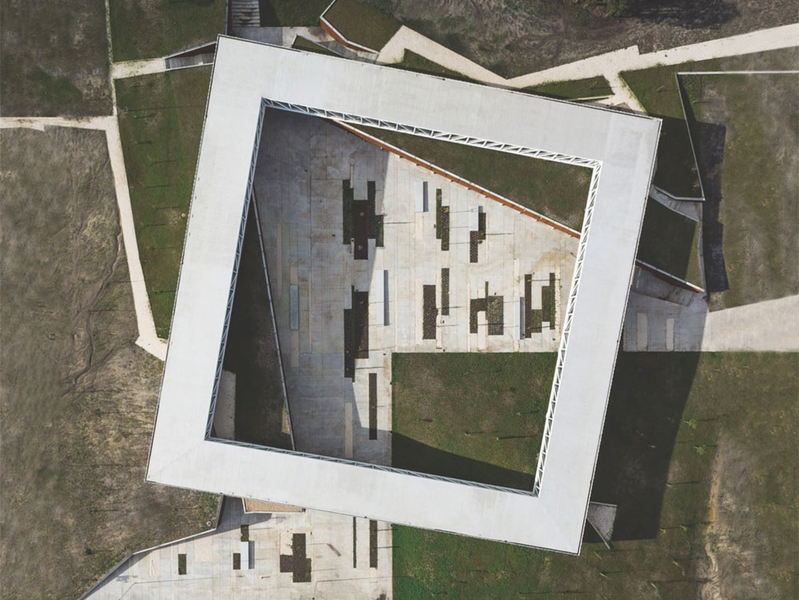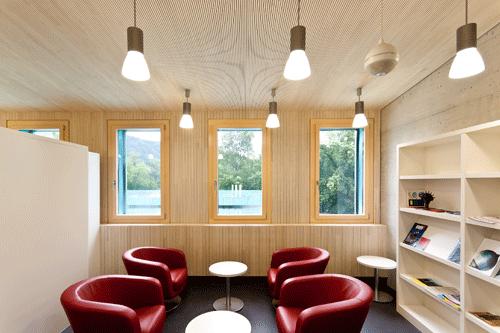Floating quadrilateral: Technology Centre by Jorge Mealha

Photograph: João Morgado
Like a larger-than-life quadrilateral, this technology centre floats above a green hill on the outskirts of Óbidos. 100 km north of Lisbon, Jorge Mealha’s architecture studio has developed a home for a start-up enterprise. The design should help counteract the ever-increasing process of alienation and recreate the green surface of the surrounding landscape.
Architect: Jorge Mealha
Location: Parque Tecnológico de Óbidos, Edificios Centrais, Rua da Criatividade, 2510-216 Óbidos
Location: Parque Tecnológico de Óbidos, Edificios Centrais, Rua da Criatividade, 2510-216 Óbidos
With the external shape of the technology centre, the architects have looked to the large agricultural operations in the area, which from a distance appear as horizontal lines in the landscape. This project, while significantly larger, is meant to produce the same impression. At the same time, the square shape and inner courtyard are reminiscent of a cloister: mutual visibility guarantees a greater degree of visual interaction, which will in turn engender more communication within the start-up itself.
The huge square, which the architects call the office cloister, is held aloft by six support points and thus maintains its floating effect. Moreover, four infrastructure cores connect the floating upper storey with the ground floor, which is tastefully concealed under a green artificial hill to the southwest. This is why the spaces on the ground floor open only onto the inner courtyard and can hardly be seen from a distance.
In accordance with the concept of recreating as much green space as possible in the landscape, the concrete-paved inner courtyard is interspersed with water-permeable green areas. To one side, the two wings of the ground floor serve to delimit the space of the courtyard, as does another green hill to the east. At the same time, the raised upper story guarantees spectacular views of the natural surroundings.
The ground floor is the communicative centre of the complex—along with multifunctional spaces, it is also home to a restaurant and some smaller shops. The two upper storeys accommodate the company’s office spaces. Conceptualized as a modular system, the floor plan offers a great deal of flexibility for the interior. Three main materials were used in this project: the ground floor expresses its proximity to the earth in raw exposed concrete and Corten steel, and the upper storeys are dominated by steel and glass. The raised volume is covered in a translucent woven membrane in white.
From a distance, the technology centre seems monumental, yet somehow light and weightless. Jorge Mealha’s floating quadrilateral creates a strong presence in the landscape; however, its unusual execution allows it to fit subtly into the natural surroundings. Connecting the ground floor to the earth not only increases the amount of green space, but also provides a sophisticated natural frame for the inner courtyard.
Project data
Team: Andreia Baptista (Projektleiter) Carlos Paulo, Diogo Oliveira Rosa, Filipa Ferreira da Silva, Filipa Collot, Gonçalo Freitas Silva, Inês Novais.
Civil engineering: JFA Engenharia, José Ferraz, Lívio Oliveira, Bruno Santos;
Electrical engineering: António Ferreira, Pedro Ramos
Ventilation: Luís Graça
Fire protection: Segurinis, Jorge Miranda , Joaquim Viseu
Hydraulic systems: S.E. Serviços de Engenharia
Landscape architecture: Mafalda Lavrador
General contractor: MRG Engenharia e Construção S.A.
Client: Parque Tecnológico de Óbidos
Area: 4.096 m²
Period of planning: 2010-2012
Period of construction: 2013-2014
Team: Andreia Baptista (Projektleiter) Carlos Paulo, Diogo Oliveira Rosa, Filipa Ferreira da Silva, Filipa Collot, Gonçalo Freitas Silva, Inês Novais.
Civil engineering: JFA Engenharia, José Ferraz, Lívio Oliveira, Bruno Santos;
Electrical engineering: António Ferreira, Pedro Ramos
Ventilation: Luís Graça
Fire protection: Segurinis, Jorge Miranda , Joaquim Viseu
Hydraulic systems: S.E. Serviços de Engenharia
Landscape architecture: Mafalda Lavrador
General contractor: MRG Engenharia e Construção S.A.
Client: Parque Tecnológico de Óbidos
Area: 4.096 m²
Period of planning: 2010-2012
Period of construction: 2013-2014









