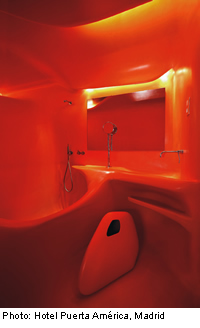Floor of a Hotel in Madrid

For the Hotel Puerta America in Madrid, Zaha Hadid and a number of other architects were each given the job of designing a whole floor. Each floor was identical in plan – a small foyer, 28 rooms and two suites – but otherwise the interior design was left entirely up to the architects’ imaginations. The resulting stack of very different floor designs is like a patchwork of architectural styles (see also -DETAIL 2005/10, p.1082). Zaha Hadid’s futuristic first floor is particularly distinctive. As the lift doors open, the guest is immediately immersed in a curving, sculpted 3D landscape. A bizarrely twisted sculpture serves as a lamp, walls and ceilings undulate and the white walls of the corridors bulge out to create cave-like recesses. LED panels set into the doors display the room number and also any special requests of the guests (e.g. the -inevitable “Do not disturb”). Handy for reporting what needs fixing, too.
The foyer and corridors, however, are simply a prelude to the rooms themselves: walls, floors and ceilings merge and flow into each other, the furniture in the rooms seeming to grow out of them. No right angles, no hard edges disturb the snow-white or pitch-black room sculptures. Even the bathrooms look as if they were made in one piece. The bathtub, wash basin and counters continue seamlessly into one other. Even the towel rails and waste bins harmonise with the overall look. This unusual interior landscape is made out of a thermoformable synthetic material. Prefabricated sections were mounted on an MDF frame, then sanded.
