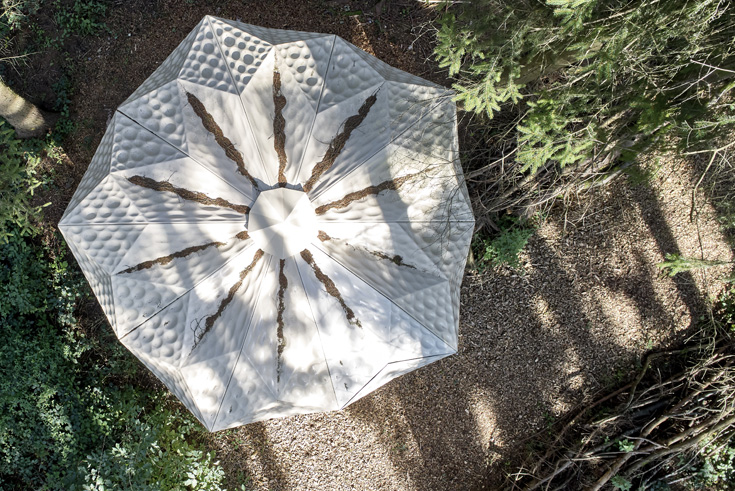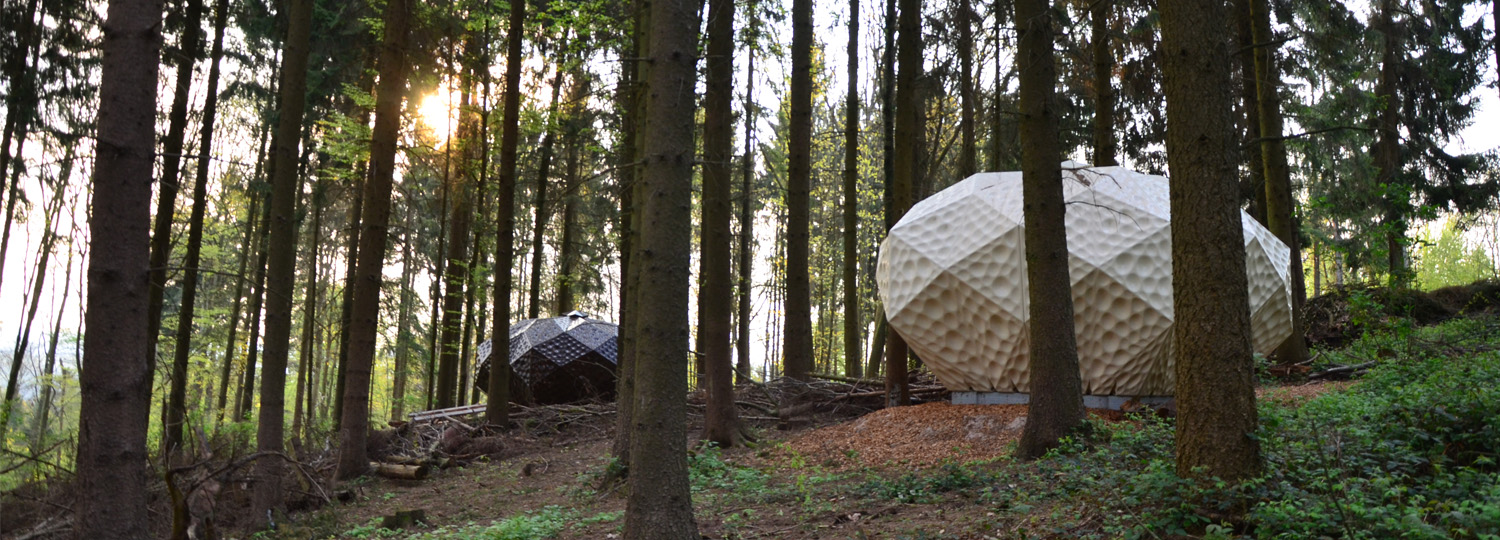Forest rooms: Morphogenetic objects

Bionische Waldzimmer-Pavillons im Saarbrücker Urwald (Foto: B2E3, Pohl)
The three pavilions are part of a research and development cooperation between the Nature And Biodiversity Conservation Union (NABU) Saar and the Faculty of Architecture and Civil Engineering of the Saar University of Applied Sciences in Saarbrücken, Germany. The artistic concept was developed by Göran Pohl, who in a research process together with the B2E3 Institute for Efficient Buildings and the lab-X-a Laboratory for Experimental Building developed both the material technology and the resulting design and form-finding. The research work also relates to the material implementation of the three art objects in terms of craftsmanship.
The pavilions serve as extended, near-natural exhibition buildings for the Forest Information Centre, and symbolize the theme of the underlying NABU research project entitled "Precious forest" for the development and promotion of old and dead wood biocoenoses, with the aim of establishing a sustainable management strategy in forest enterprises. The three forest rooms were built according to bionic models. The natural growth of the wood, which led to load-optimised wood and fibre structures in nature and to the constructional framework conditions of the pavilions, served as a source of ideas. "Woods consist of stable fibre-composite structures, which are essentially formed by cellulose and lignin. Heavily lignified branches lead to high stability, whereby the wood fibres can arrange themselves in the main load directions and form ribs. The investigations into the morphology of wood structures led to the development of optimised fibre composite structures", the scientists explain.
The bionic design made it possible to use less material and to integrate the supporting structure directly into the component, so that no additional substructure was required. Ultimately, cellular and fibre-reinforced lightweight constructions with a wall thickness of just 4mm were created from various natural material composites. "In addition to a forest room made of a composite with silicate fibres, for the first time anywhere in the world complex, load-optimised building envelopes for architecture have been realised in a second forest room made of biocomposites with flax fibres and in a third forest room with basalt fibres", say the scientists, describing the first-time use of these natural materials for lightweight construction.
Thanks to the innovative "minimal construction method", the pavilions with a height of around 3m weigh only – depending on the material used – between 600 and 800kg and each consist of 10 individual elements. The elements could therefore be set up by students during the course of a two-day workshop.
The bionic design made it possible to use less material and to integrate the supporting structure directly into the component, so that no additional substructure was required. Ultimately, cellular and fibre-reinforced lightweight constructions with a wall thickness of just 4mm were created from various natural material composites. "In addition to a forest room made of a composite with silicate fibres, for the first time anywhere in the world complex, load-optimised building envelopes for architecture have been realised in a second forest room made of biocomposites with flax fibres and in a third forest room with basalt fibres", say the scientists, describing the first-time use of these natural materials for lightweight construction.
Thanks to the innovative "minimal construction method", the pavilions with a height of around 3m weigh only – depending on the material used – between 600 and 800kg and each consist of 10 individual elements. The elements could therefore be set up by students during the course of a two-day workshop.

