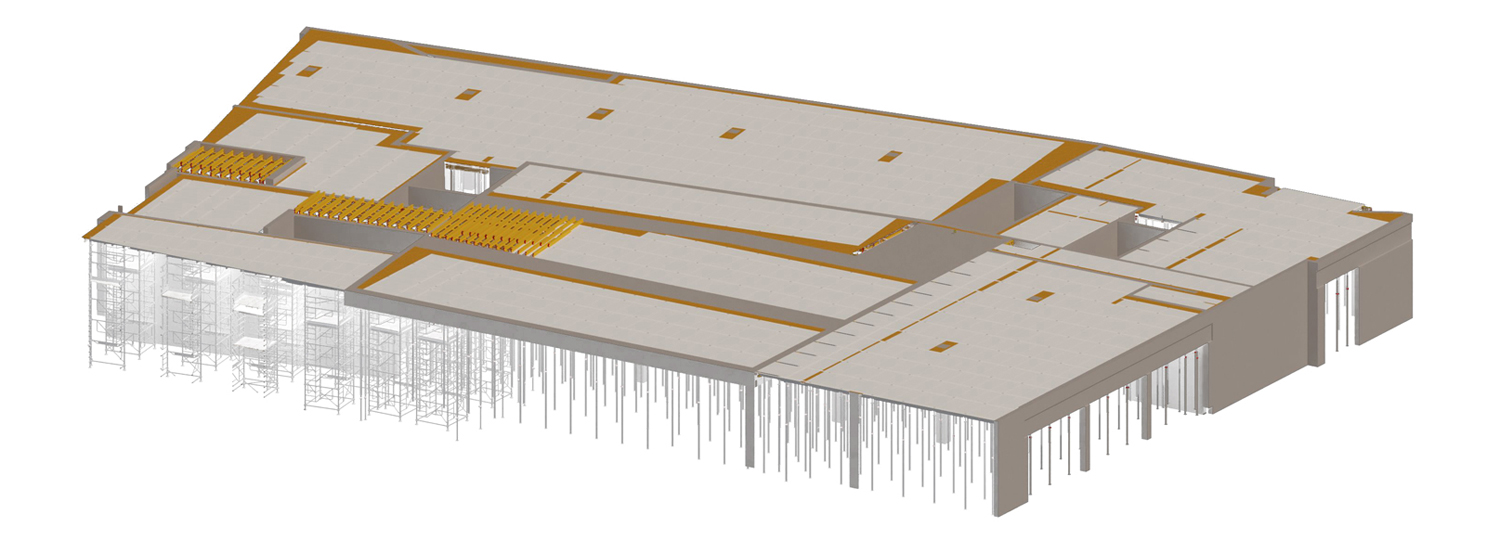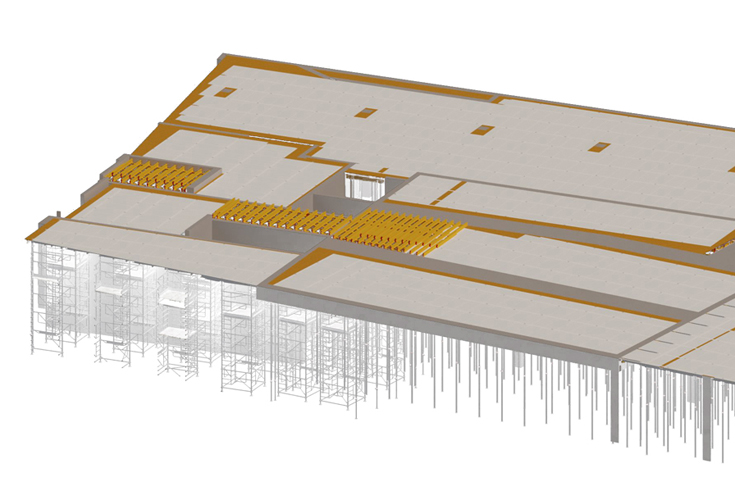Formwork and Scaffolding Tool

Together with the start-up BIM², formwork system supplier Meva wants to improve the planning and execution of horizontal formworks. MevaDec and MevaFlex product data is integrated into the Revit add-in BIM²form. The formwork planning can be completed directly in Revit. The definition of the setup and target heights and the determination of dimensions in MevaDec is done in partial steps. Irregularities in the floor plan can be considered separately.
For more information, see:
www.bim2.eu
www.meva.net

