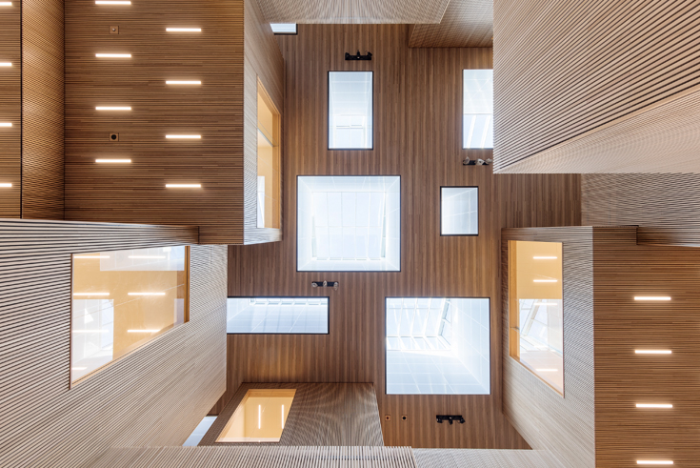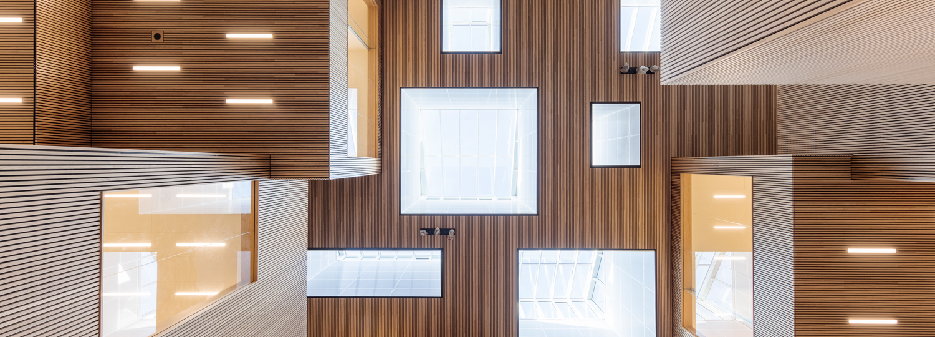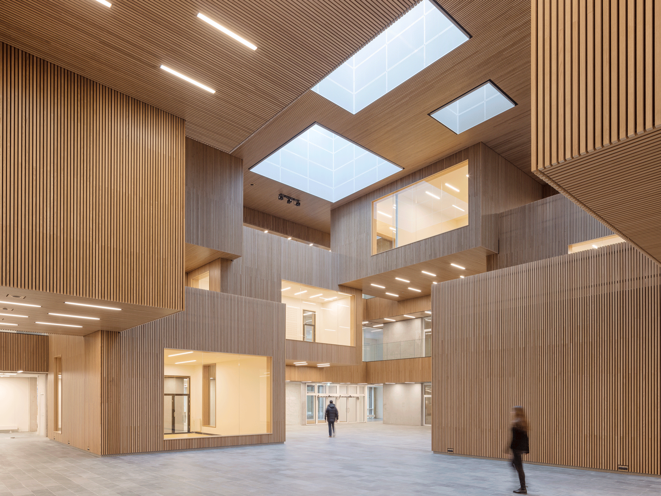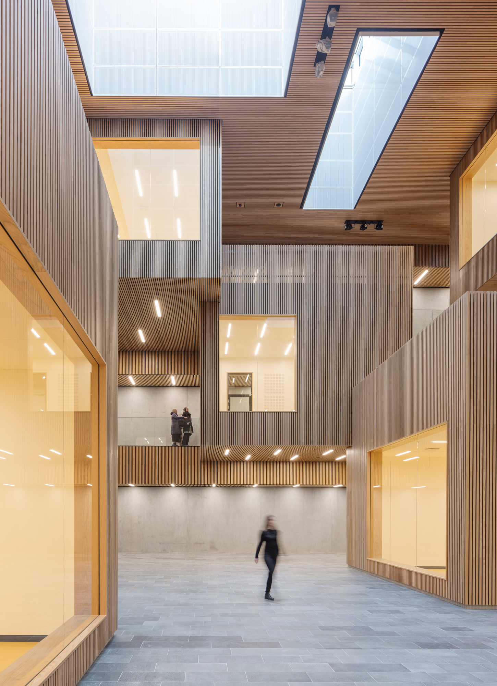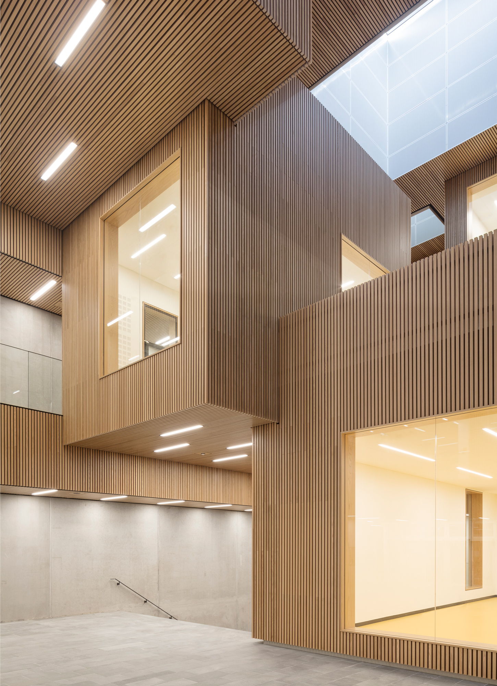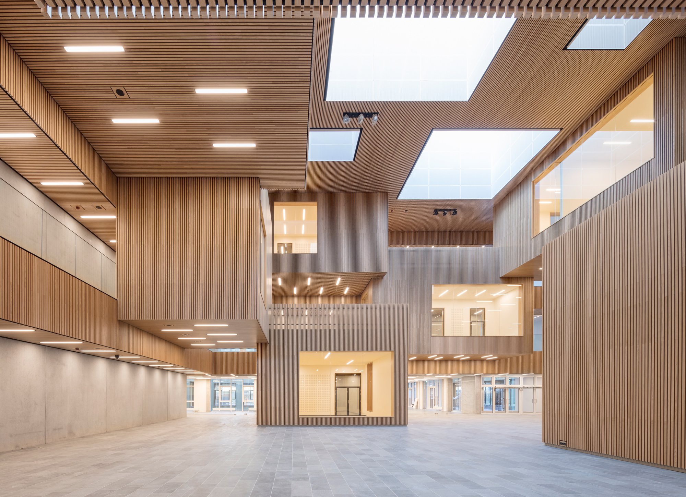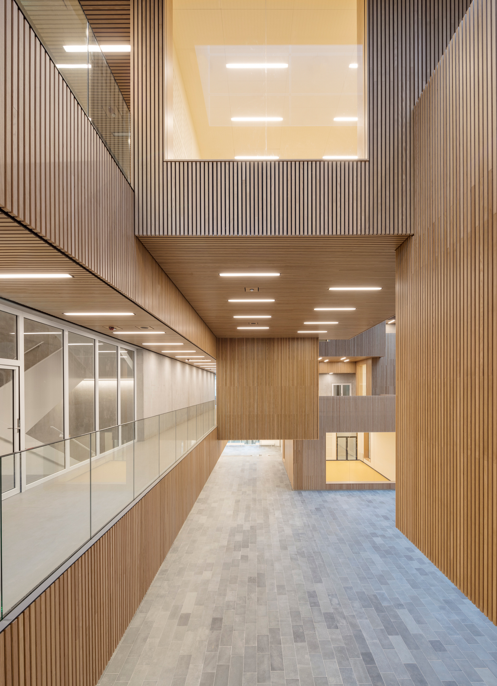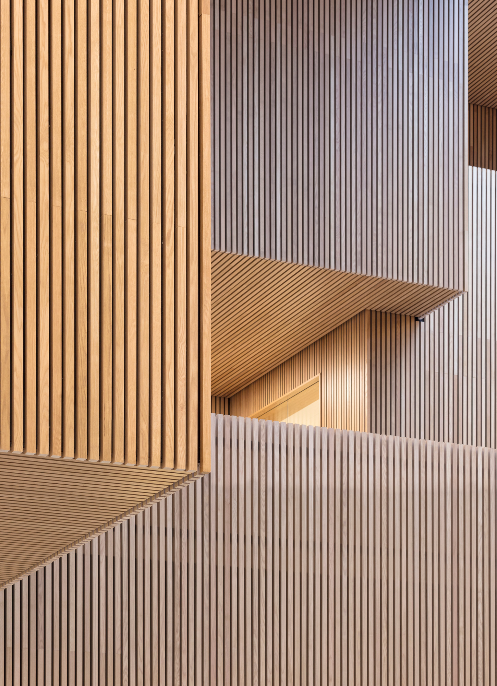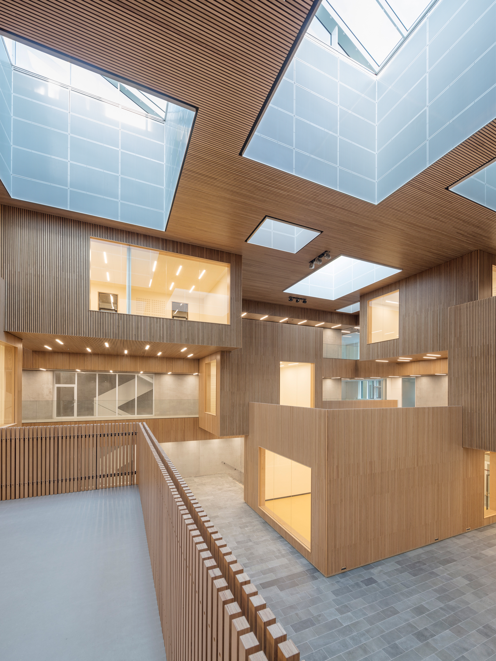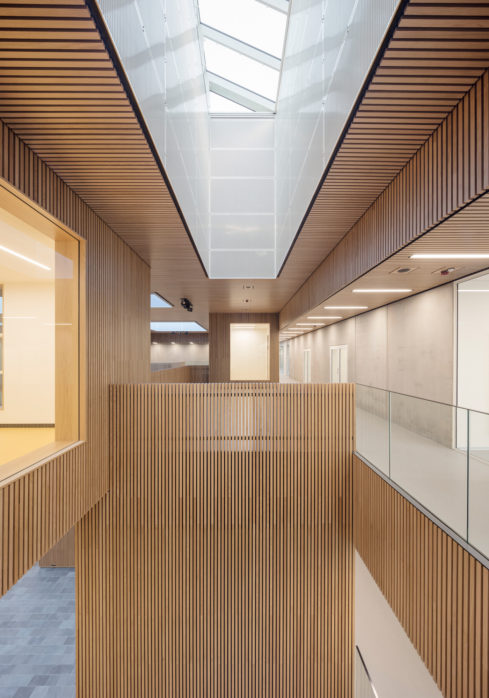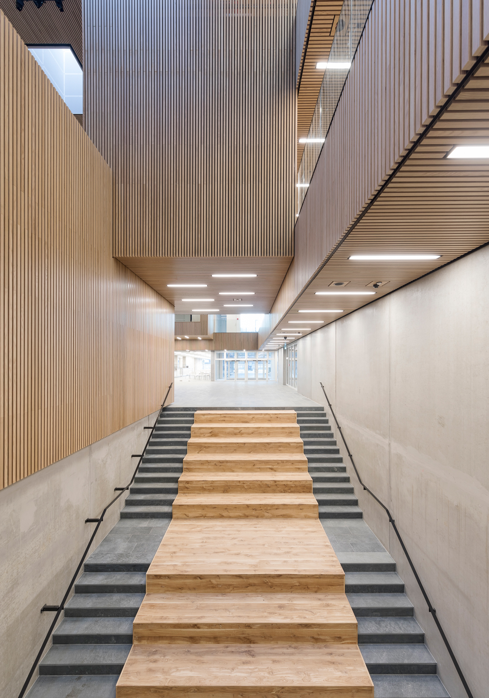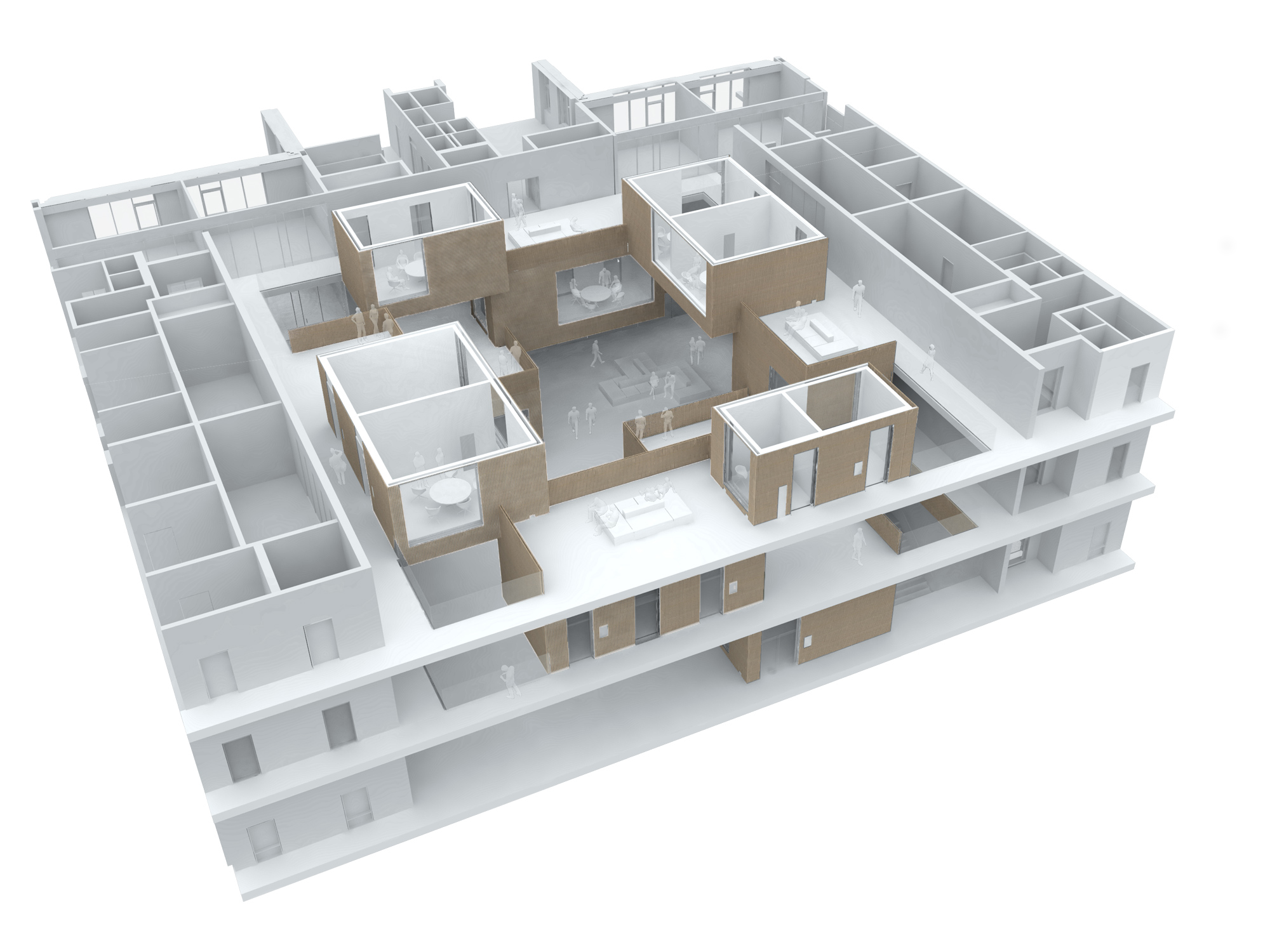Freely-stacked: The Biosphere in Lyngby

Foto: Adam Mørk
The new building for Life Science and Bioengineering offers state-of-the-art research facilities and laboratories for 800 employees. The aim is to promote networking between disciplines both internally and in a more general sense.
Hub for social interaction
Christensen & Co Architects, working in collaboration with Rørbaek and Møller Arkitekter, conceived ‘The Biosphere’ as a hub for knowledge sharing and social interaction. Its light-filled centre features niches and balconies surrounded by cantilevered wooden cubes containing meeting rooms of various sizes designed to host between 6 and 30 people. Daylight falls into the three-storey complex through large-format skylights and creates visually varied spatial effects. Combined with the almost same-size windows in the meeting cubes, the result is a shimmering surface with views in and out.
The entire inner shell of the central area is clad in 18,400 American white oak slats and features a birch plywood core. Along its 50,000 m length a uniform surface structure was created that is aligned with window and door openings. On the upper floor the closed cubes provide space for flexible use. Slats extending upwards serve as railings here.
Hub for social interaction
Christensen & Co Architects, working in collaboration with Rørbaek and Møller Arkitekter, conceived ‘The Biosphere’ as a hub for knowledge sharing and social interaction. Its light-filled centre features niches and balconies surrounded by cantilevered wooden cubes containing meeting rooms of various sizes designed to host between 6 and 30 people. Daylight falls into the three-storey complex through large-format skylights and creates visually varied spatial effects. Combined with the almost same-size windows in the meeting cubes, the result is a shimmering surface with views in and out.
The entire inner shell of the central area is clad in 18,400 American white oak slats and features a birch plywood core. Along its 50,000 m length a uniform surface structure was created that is aligned with window and door openings. On the upper floor the closed cubes provide space for flexible use. Slats extending upwards serve as railings here.
