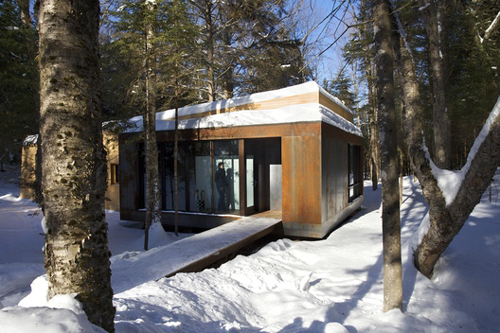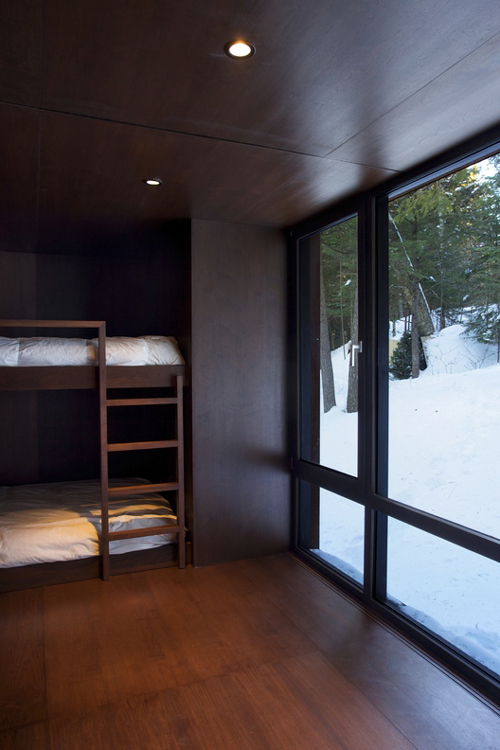From humble beginnings: La Luge a cabin near Quebec, Canada by YH2.
In parts of Canada and Scandinavia it seems that almost everybody has a second home in the forest or beside a lake. The beginnings of such houses can often be traced to a fishing hut, a hunting lodge, or a log cabin that provided primitive shelter for hunters and foragers in their quest to find food. As foraging trips became a drive to the supermarket, cabins were used more in a recreational capacity. A place for city dwellers to reacquaint themselves with the land. As general living standards improved, so did the facilities in the cabin. Central heating, showers, double glazing and a fitted kitchen were all added to the cabins, often in a lumpen and haphazard way.
La Luge by YH2 is a progression of this trend. As architecture, it is an elegant and sophisticated rendering of a forest dwelling, but what makes it so exciting and desirable is that it caries the spirit of the log cabin, and with it a chance to be close to nature whilst enjoying the sumptuousness of a city penthouse apartment.
The project is created from two volumes one dark one light, whose spaces are allowed to flow freely into each other. This gives distinct characters to different parts of the building. About a third of the usable area is a private spa, a new addition to the traditional type of accommodation one might expect, and the modern flowering of ablution as a form recreation.
Although compact, the cabin is designed to accommodate many guests. This is achieved by various sliding partitions and walls to create extra sleeping spaces, or to open-up the accommodation in the flavour of one big party room.
The timbers used in the finishes are cedar, oak and walnut each imparting a slightly different warmth to the spaces. On the exterior, the use of a touch of weathering steel recalls perhaps a disused mine workings or some other long gone industrial enterprise that made its mark on the Canadian landscape.












































