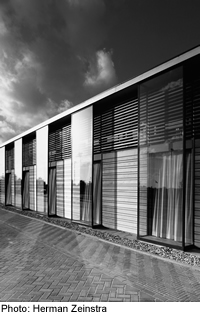Funeral Parlour in Apeldoorn

This largely single-storey building is situated onan access road to a new housing area and is not directly linked to a cemetery or crematorium. The development is in a mixed form of construction, with a steel load-bearing structure, a flat roof of lightweight reinforced concrete slabs, and walls of brickwork and timber studding. Along the almost 80-metre-long street front, the stud facade is clad at the base with horizontal cedar boards ofdifferent widths. On the courtyard face, the lower areas of cladding consist of open-jointed boarding. Theentire upper areas of the facades are clad with open-spaced cedar strips that filter the ingress of daylight. Full-height, showcase-like windows articulate the otherwise horizontal lines of the facade.
