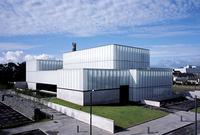Gallery and Theatre

Terry Pawson Architects' VISUAL & the George Bernard Shaw Theatre opened to the public on Saturday 26 September. The new 18 million Euro arts centre in Ireland will programme and host touring international contemporary exhibitions and theatre productions.
Unique to Ireland, the new building features a gallery space with a ceiling height of 12 meters to accommodate large-scale sculpture and installation, the scale of which has not been easily accommodated in Ireland to date. Terry Pawson Architects won an open architectural competition for the centre, organised by the Royal Institute of Architects Ireland (RIAI) in 2004. The 3,726 squaremeter 3-storey building occupies a much larger footprint than the original competition proposal, a strategy which was made possible by the council's approval to remove neighbouring ruined stone wall. The building presents itself as an assembly of different sized volumes clad in opaque glass raised on a concrete plinth, with the largest gallery at its centre and smaller galleries and theatre spiralling around it. Designed to be viewed from all angles, VISUAL confidently asserts its architectural form to visitors who arrive on foot through the grounds of the College and to those who arrive by car from the car park to the rear. The VISUAL Centre for Contemporary Art & the George Bernard Shaw Theatre will function as an arts factory for the production of new work through artists in residence programmes as well as providing a new home to the Éigse Carlow Arts Festival and Visualise Carlow, which has established a significant reputation in Ireland in the last 30 years. With a new building the arts centre promises to draw an international audience and position Carlow on the European cultural map.
Unique to Ireland, the new building features a gallery space with a ceiling height of 12 meters to accommodate large-scale sculpture and installation, the scale of which has not been easily accommodated in Ireland to date. Terry Pawson Architects won an open architectural competition for the centre, organised by the Royal Institute of Architects Ireland (RIAI) in 2004. The 3,726 squaremeter 3-storey building occupies a much larger footprint than the original competition proposal, a strategy which was made possible by the council's approval to remove neighbouring ruined stone wall. The building presents itself as an assembly of different sized volumes clad in opaque glass raised on a concrete plinth, with the largest gallery at its centre and smaller galleries and theatre spiralling around it. Designed to be viewed from all angles, VISUAL confidently asserts its architectural form to visitors who arrive on foot through the grounds of the College and to those who arrive by car from the car park to the rear. The VISUAL Centre for Contemporary Art & the George Bernard Shaw Theatre will function as an arts factory for the production of new work through artists in residence programmes as well as providing a new home to the Éigse Carlow Arts Festival and Visualise Carlow, which has established a significant reputation in Ireland in the last 30 years. With a new building the arts centre promises to draw an international audience and position Carlow on the European cultural map.
Terry Pawson Architects' VISUAL & the George Bernard Shaw Theatre opened to the public on Saturday 26 September. The new 18 million Euro arts centre in Ireland will programme and host touring international contemporary exhibitions and theatre productions.
Unique to Ireland, the new building features a gallery space with a ceiling height of 12 meters to accommodate large-scale sculpture and installation, the scale of which has not been easily accommodated in Ireland to date.
Unique to Ireland, the new building features a gallery space with a ceiling height of 12 meters to accommodate large-scale sculpture and installation, the scale of which has not been easily accommodated in Ireland to date.
Terry Pawson Architects won an open architectural competition for the centre, organised by the Royal Institute of Architects Ireland (RIAI) in 2004. The 3,726 squaremeter 3-storey building occupies a much larger footprint than the original competition proposal, a strategy which was made possible by the council's approval to remove neighbouring ruined stone wall.
The building presents itself as an assembly of different sized volumes clad in opaque glass raised on a concrete plinth, with the largest gallery at its centre and smaller galleries and theatre spiralling around it. Designed to be viewed from all angles, VISUAL confidently asserts its architectural form to visitors who arrive on foot through the grounds of the College and to those who arrive by car from the car park to the rear.
The VISUAL Centre for Contemporary Art & the George Bernard Shaw Theatre will function as an arts factory for the production of new work through artists in residence programmes as well as providing a new home to the Éigse Carlow Arts Festival and Visualise Carlow, which has established a significant reputation in Ireland in the last 30 years. With a new building the arts centre promises to draw an international audience and position Carlow on the European cultural map.
