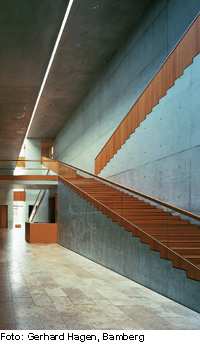Gallery in Schweinfurt

As early as the 1960s, the ball-bearing manufacturer Georg Schäfer entertained the idea of building a gallery to house his collection of 19th-century paintings and graphic works. Ludwig Mies van der Rohe and Alexander von Branca were commissioned to draw up plans for the building, although these were never
realized. Later, a site was found between the town hall and the bridge across the River Main. A new three-storey volume clad in
travertine is set on top of the existing basement garage, which projects nearly three
metres out of the ground. The second floor, housing the permanent exhibition, covers
almost the entire site area, whereas the first floor (temporary exhibitions) and the entrance storey are deeply recessed and allow the
creation of public routes through the block. The ramps and stairs at plinth level permit a gradual approach to the gallery. Internally, two gently rising two-flight concrete staircases with oak treads and risers converge in the middle of the entrance hall. The balustrades to the lower flights are glazed and transparent; those to the upper flights are closed.
