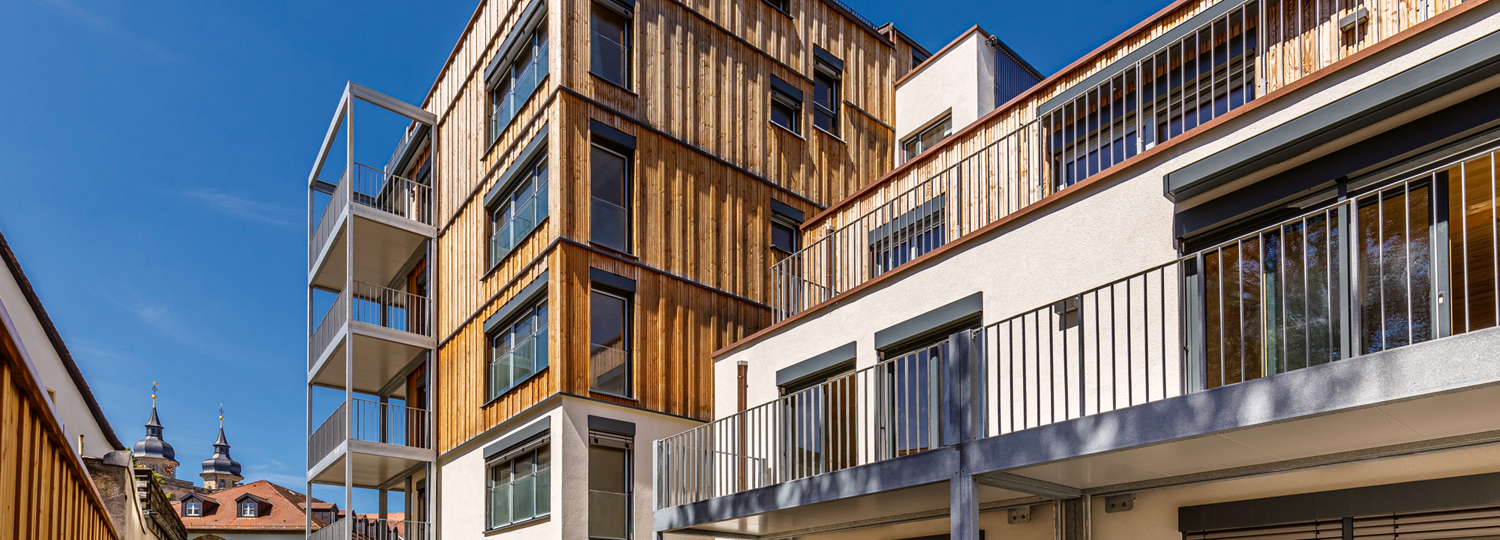Glue-free Solid Wood Construction

Its two structures, with three and five full stories, are realised in glueless timber construction, with only the elevator shaft, underground parking garage and stairwell made of reinforced concrete. The Holzius glueless joined solid wood walls consist of several layers of heartwood planks, which are installed upright in the wall and joined together by a dovetail joint. For the storey ceilings, wooden beams with a tongue-and-groove interlocking system were put together and joined using beech wooden screws so that they remain dimensionally stable. A wood-concrete composite structure was also installed in parts of the three-storey building. It is based on the proven solid wood ceiling from Holzius, but its hybrid design opens up additional structural advantages as regards the realisation of high spans and increased sound-insulation requirements.
The new building has an intelligent energy concept in which heat is produced by means of a geothermal heat pump system and solar thermal energy in the form of tube collectors on the facade. Hot water is supplied from a central storage tank in the basement, deliberately with a low flow temperature to keep pipe heat losses as low as possible. The wall, ceiling and roof elements were prefabricated in Holzius’s production halls. For this project in Bayreuth in particular, it was important to keep the actual construction time – including truck deliveries and erection by mobile crane – in the narrow and densely built-up Ludwigstrasse as short as possible. The wooden elements were consequently assembled within three working weeks.
For more information, see:
www.holzius.com
www.vidaholzprojekt.de

