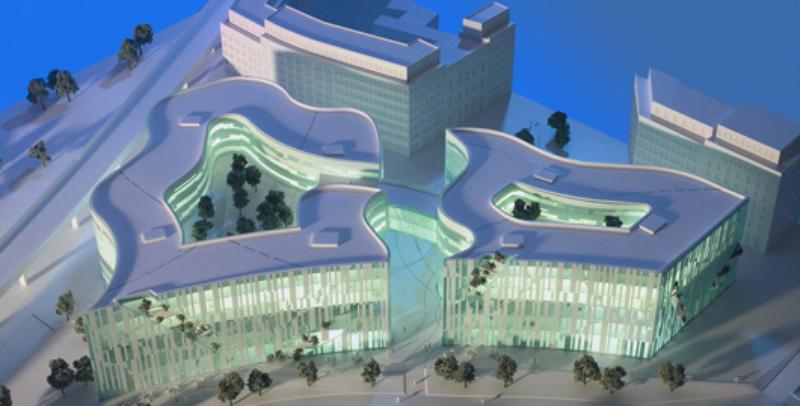Going Platinum with Libeskind

There are locations where any new building is walking a tightrope from the very beginning due to the fact that they are just as profit-oriented as they are challenging for urban development. This is very much the case for the location where excavation work for the new “Kö-Bogen” is going on. It lies at the northern end of Dusseldorf's Königsalle, where it leads into the Court Garden, and is only a stone’s throw from the playhouse, opera and the legendary “Dreischiebenhause” from Helmut Hentrich and Hubert Petschnigg where Thyssen’s headquarters were once located.
In order to overcome the challenges that this location presents, the Dusseldorf-based project developer “die developer” secured the assistance of the New York architect Daniel Libeskind. He is currently particularly active in Germany: among his designs under construction is the University Leuphana in Luneburg’s new Audimax; at the end of 2009, in the North Rhine-Westphalia town of Datteln, the “Libeskind Villa” was opened – a prototype of a family home built to his design.
Not very many premium properties are built in Germany without a sustainability certificate these days. This also applies to “Kö-Bogen”, a building based on the designs from Daniel Libeskind, which is currently being erected in the Dusseldorf Court Gardens by the property developer “die developer”. The aspiration is to achieve LEED Platinum status – the highest level of the LEED US certification system.
The room planning of the “Kö Bogen” mirrors its rich surroundings: three levels of shops are bordered by the Schadowstrasse, while above these are three floors of office space with an entrance located inside the Court Garden and on Königsalle. The main façade of the new building will be made up of an almost white natural stone and glass in one continuous roofline construction. Both give a complex façade archetype, and mean that the modular order to the façade is not instantly recognisable.
Along the way to the Königsalle and the Court Garden the new building will have a five metre wide and two-metre deep diagonal cut in its façade. Parts of this will then be filled with vegetation. The same goes for the terraces in the inner courtyard on the third and fourth floors. On the upper-most floor a roof terrace with a view of Dusseldorf’s inner city will be constructed.
The 16-metre deep office plans have a varying geometry from the building's irregular shape, but can be used conventionally, be it as a three-sided structure or shared offices, an open-plan office or as a mixed form with cubicles and group offices.
Last but not least, in order to market the sustainability of the building, the developer is aspiring to attain certification according to the US system “Leadership in Energy and Environmental Design” (LEED). A first pre-check has shown that the “Kö-Bogen” is capable of reaching the highest certification level – LEED Platinum. The new building can gather extra points by using renewable energy and environmentally conscious building resources, in the flexibility of its leasing model and finally in the category “Innovation & Design”
