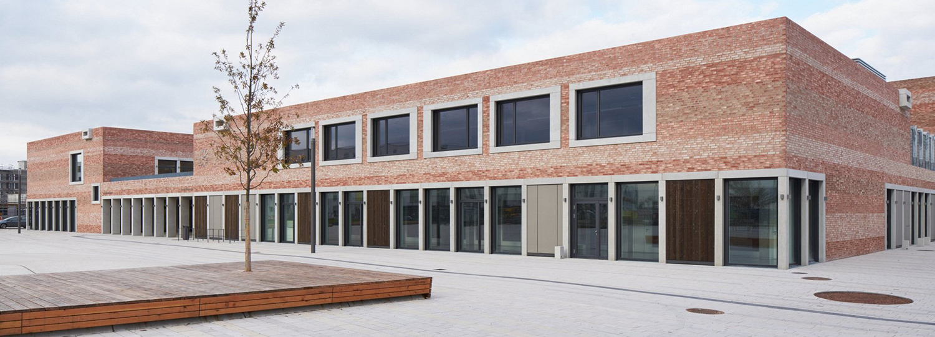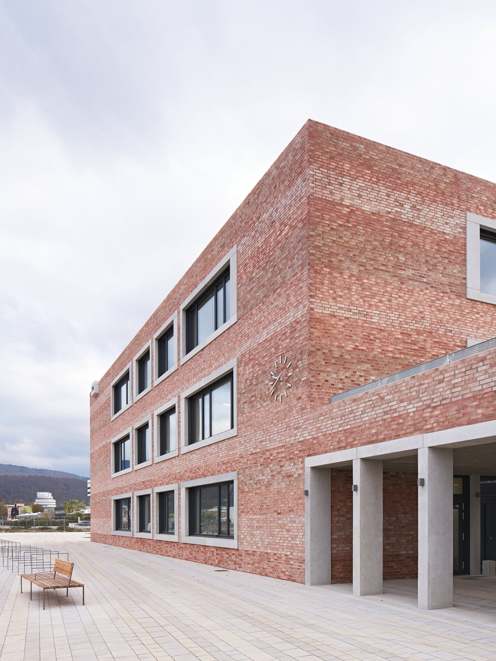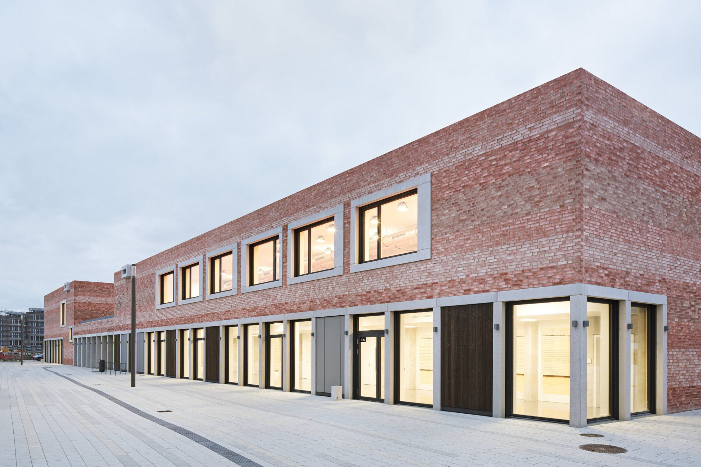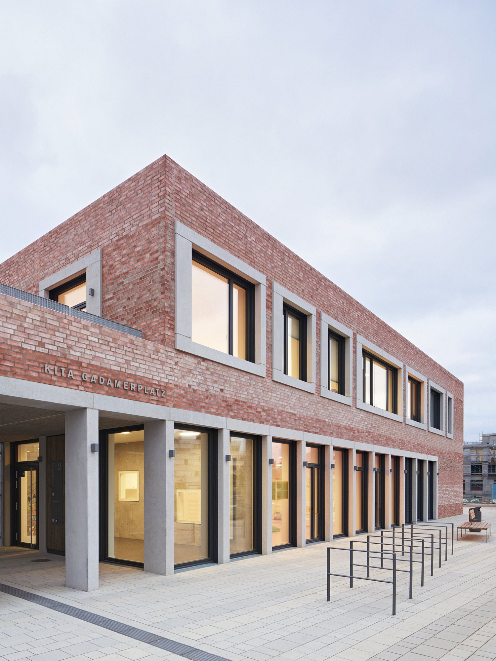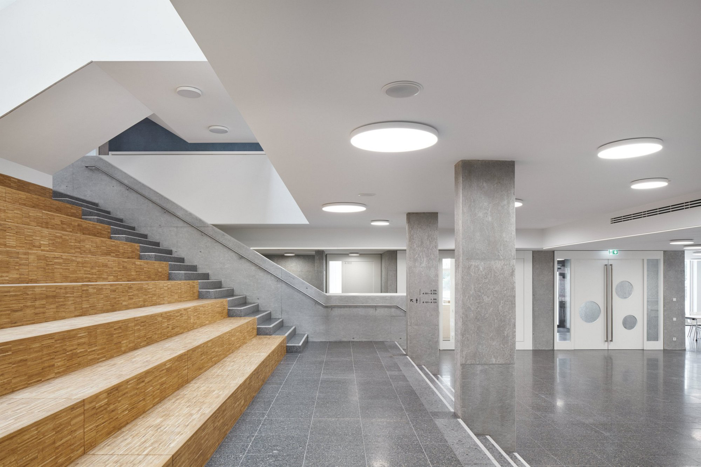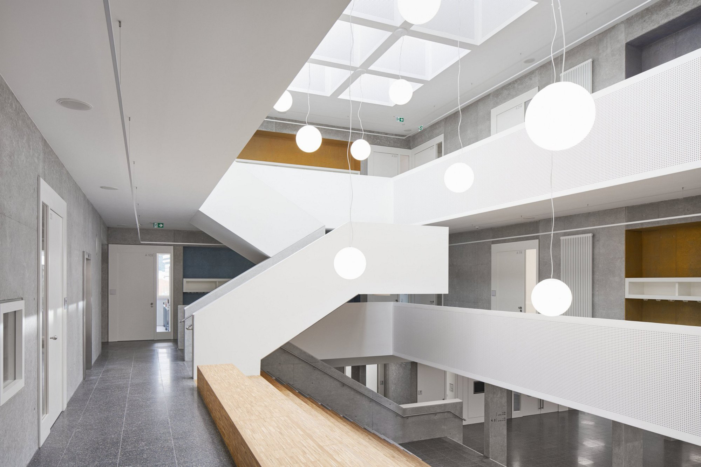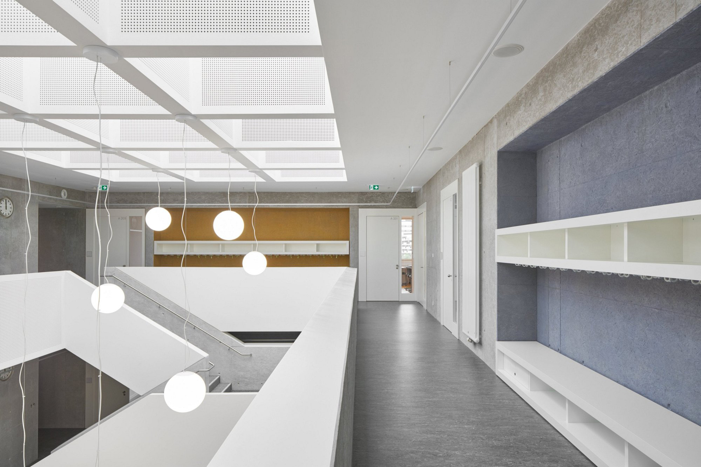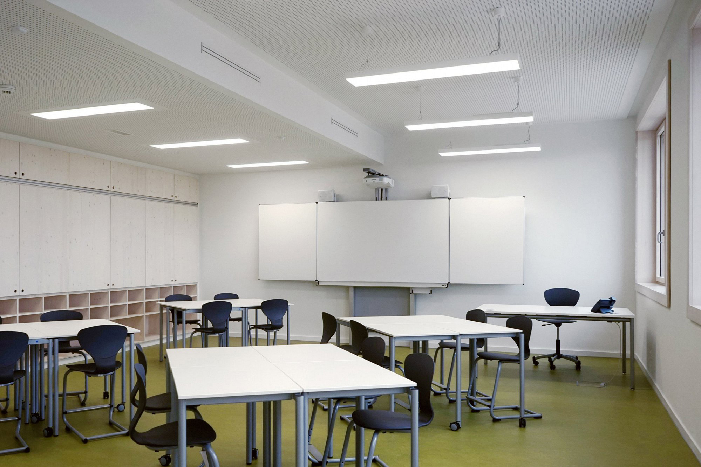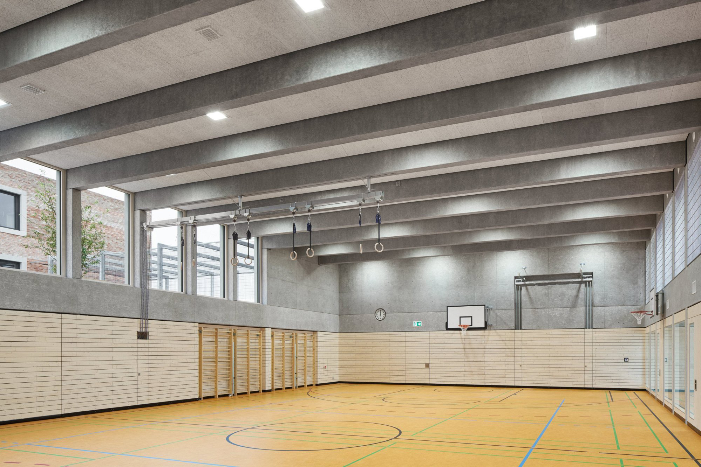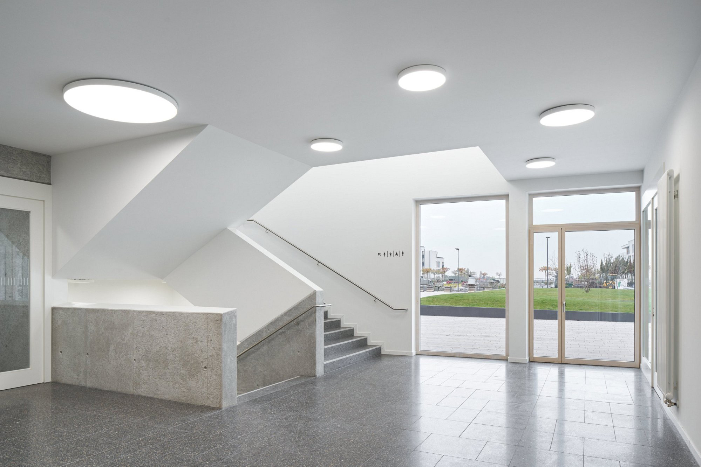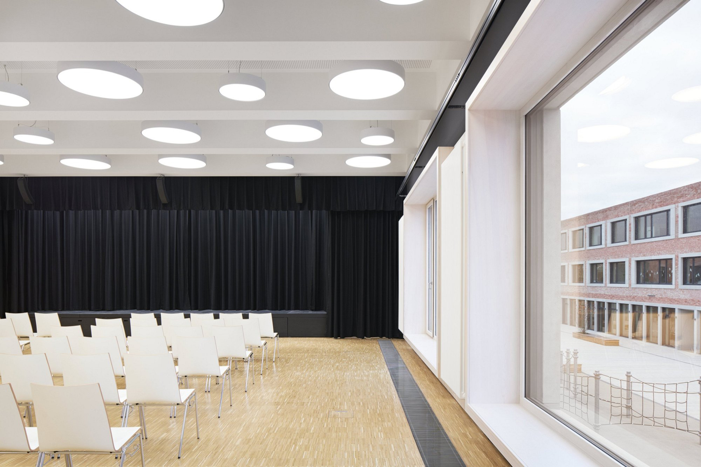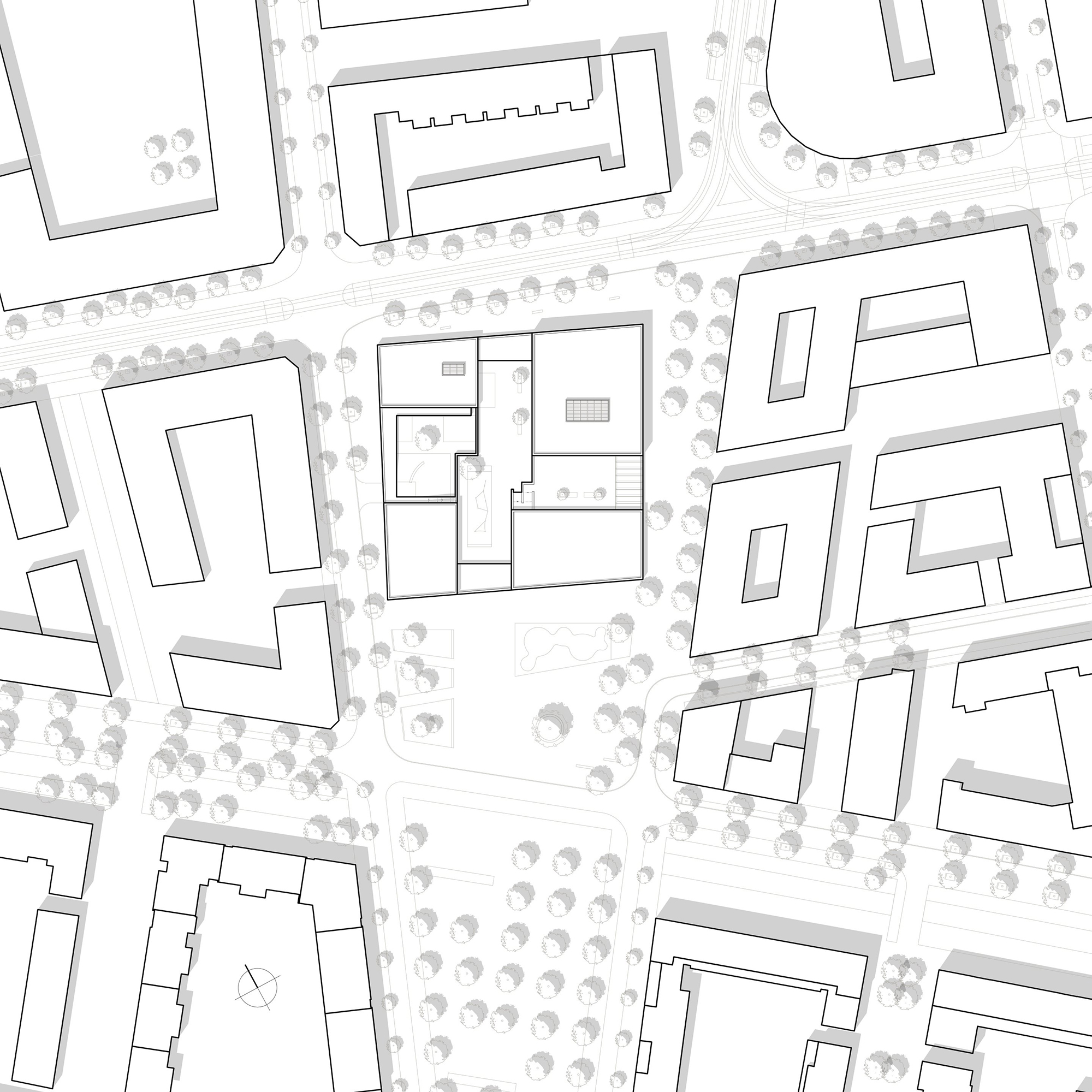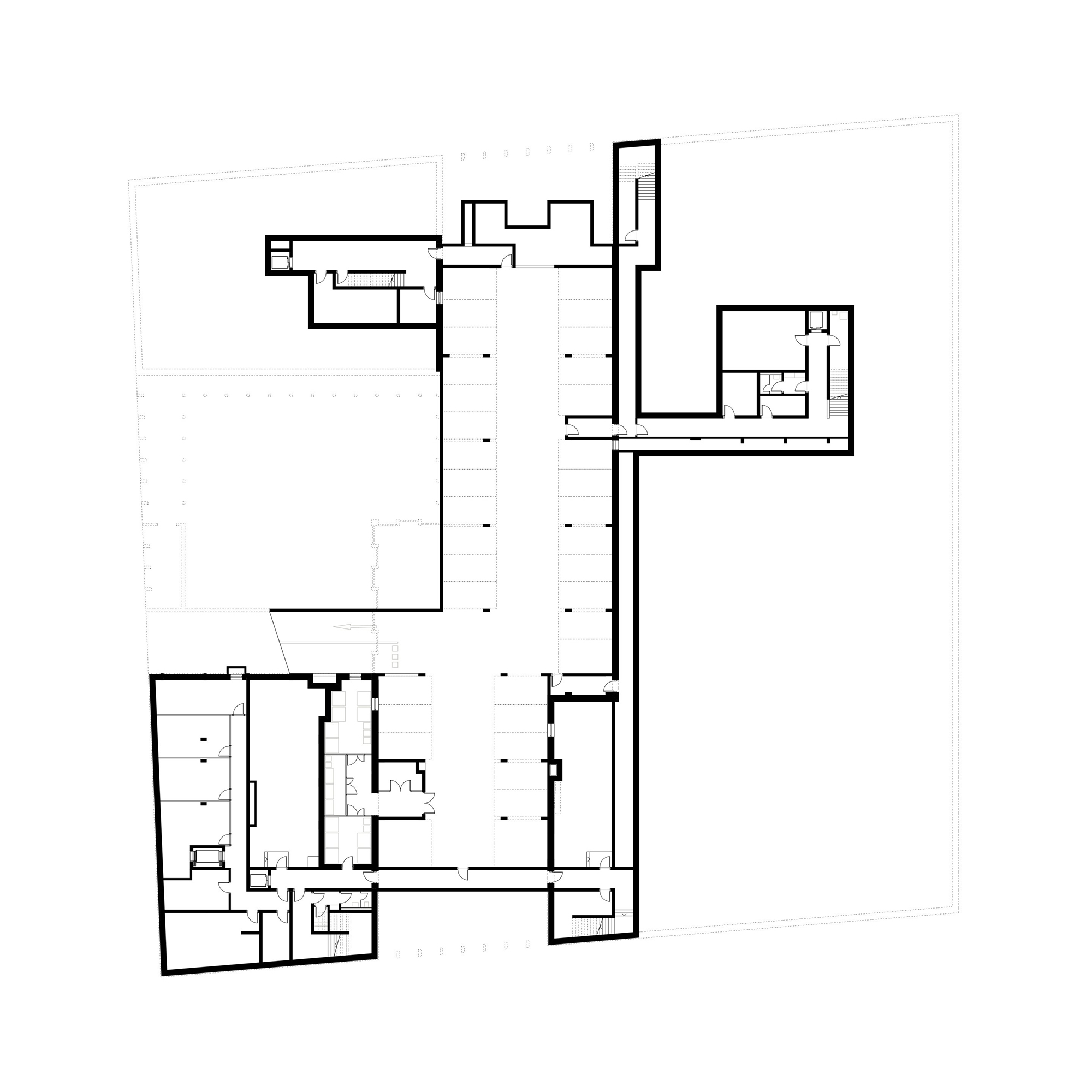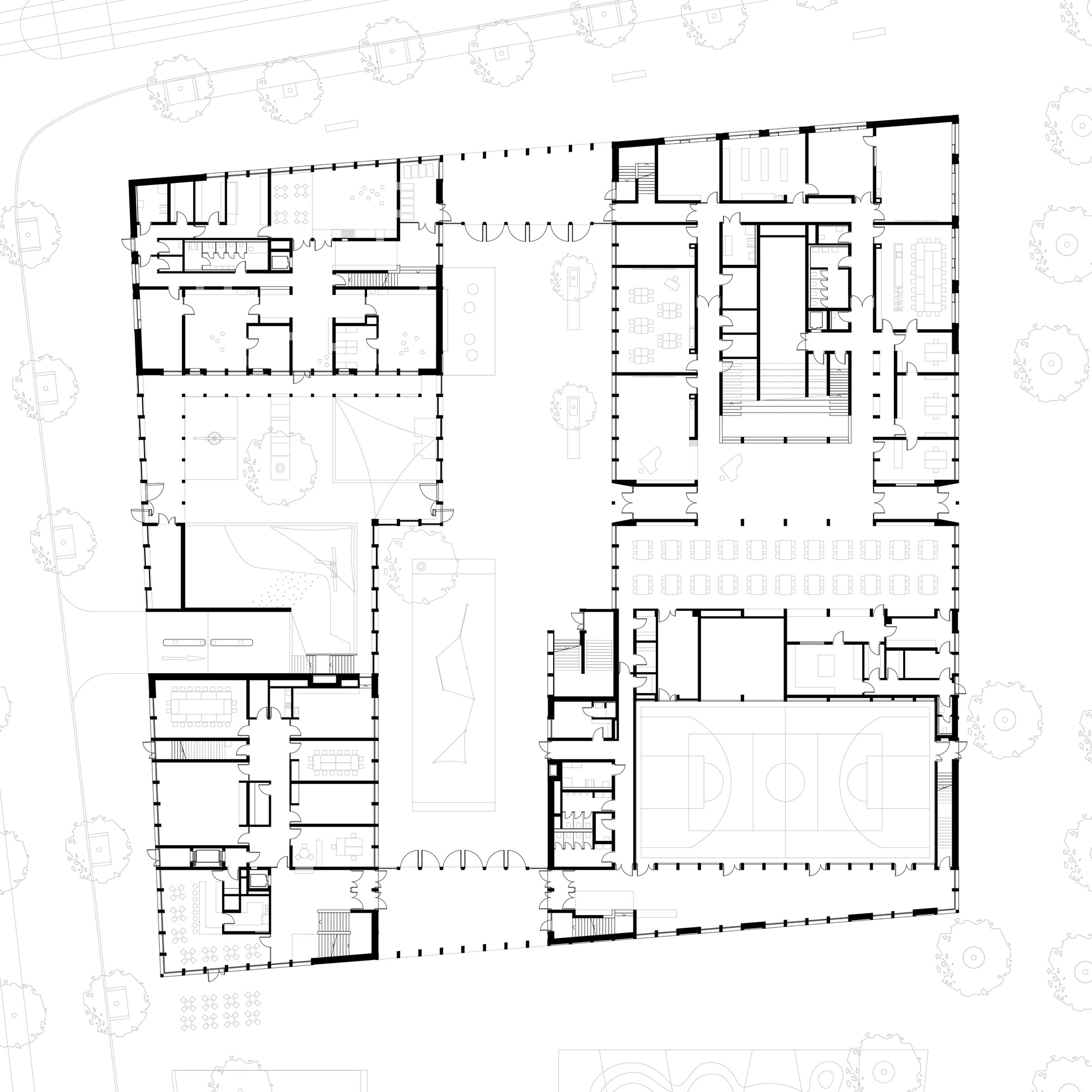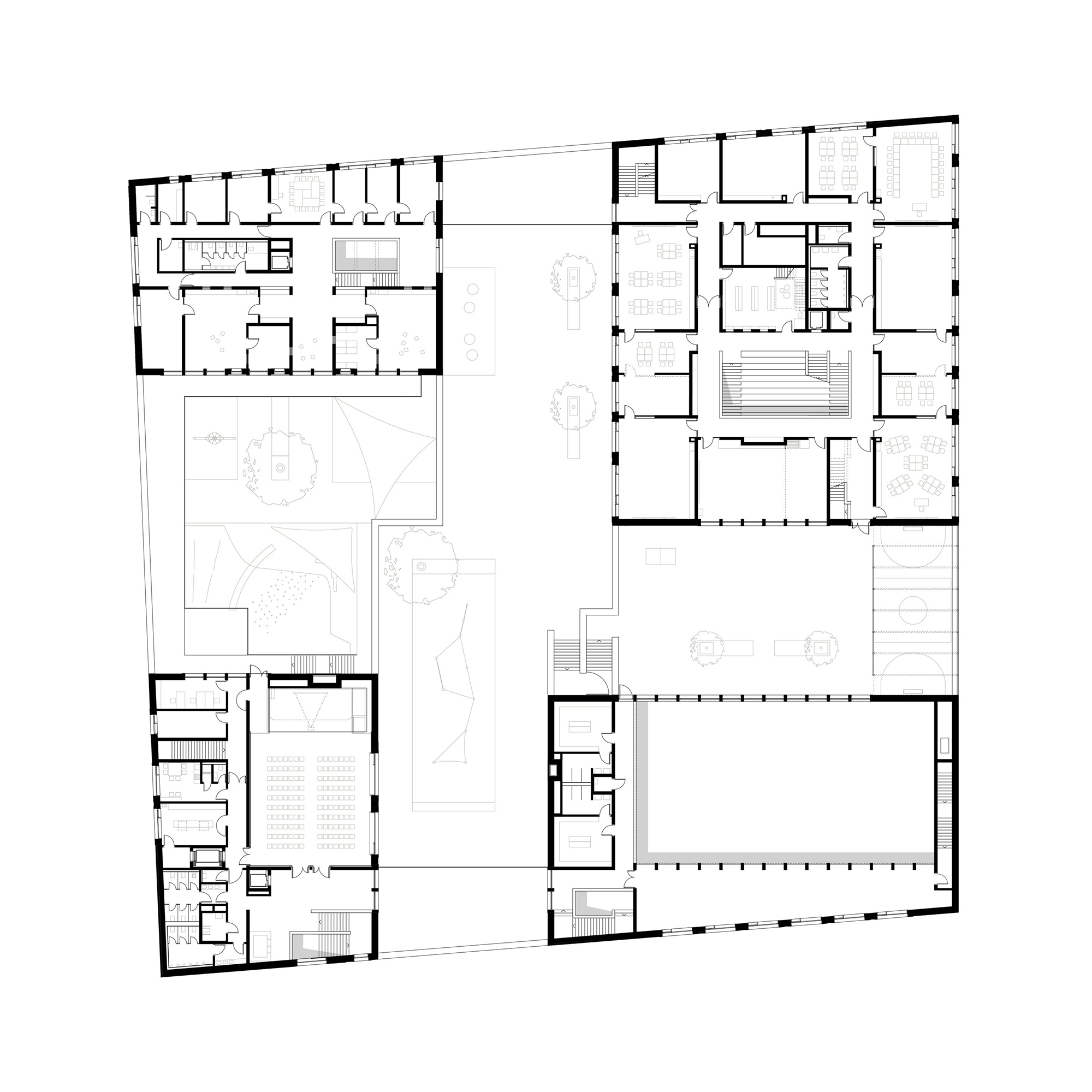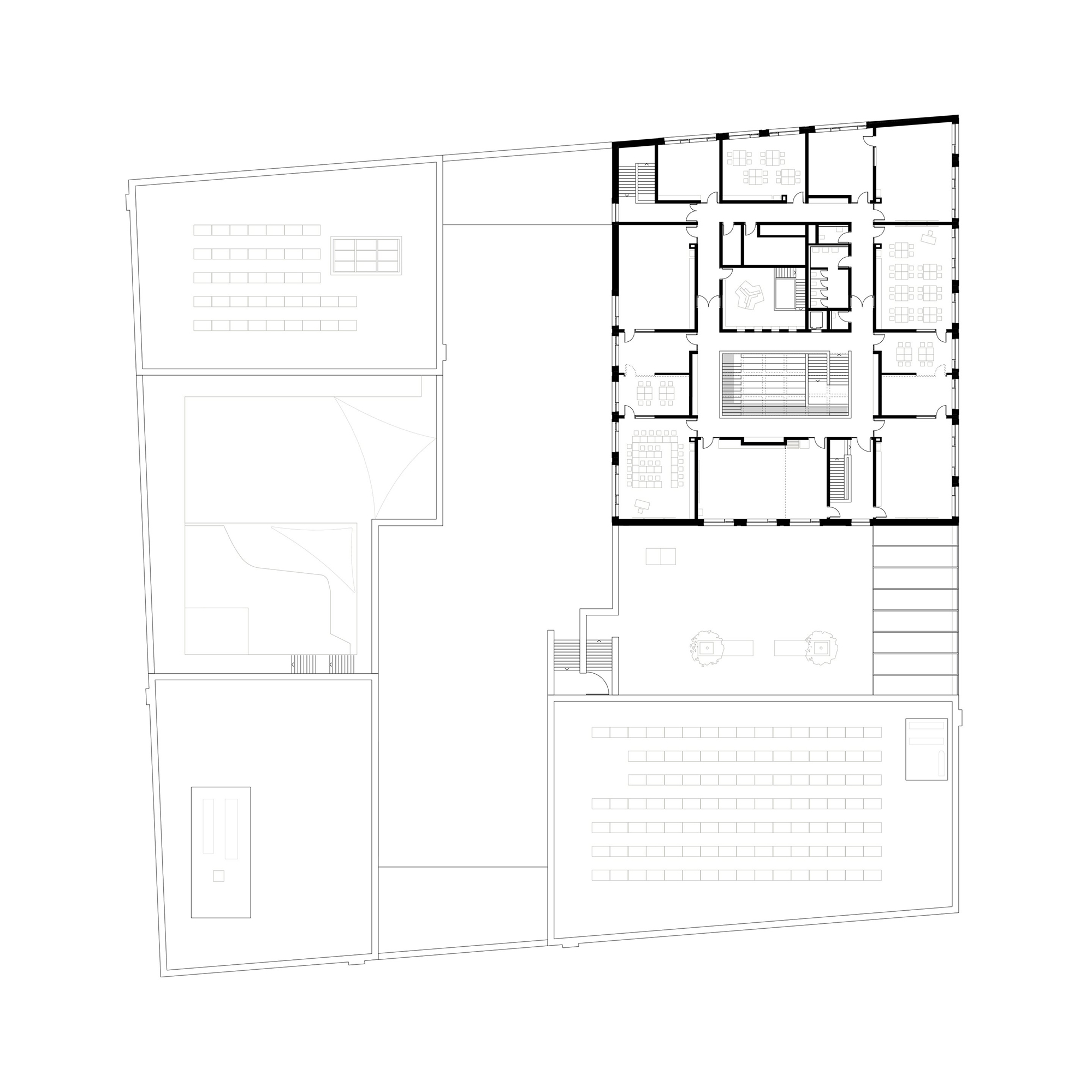Good Things Come in Threes: B3 School and Community Centre in Heidelberg

Foto: Stephan Baumann
The B2 school and community centre is located in Bahnstadt, not far from the centre of Heidelberg. The building stands on the northern edge of its lot, leaving the southern third as a communal outdoor space. Datscha Architekten conceived the structure in such a way that its design clearly stands out from its surroundings. With two storeys, B3 is relatively low; it does not keep to the roofline of its neighbouring buildings. The volume itself has an offset floor plan and comprises several parts – altogether, from its connections via intermediary structures, it resembles a compact cube with cutouts. The ensemble of buildings, each of which is positioned at its outer corners, encloses a sheltered, cruciform inner courtyard. This becomes a lively outdoor space that profits from the single-storey building areas which allow a view over the district.
All sides have been clad in red brick. A slight gradation of colour creates striping on the façades; this accentuates the horizontal quality of B3. The openings have been particularly emphasized. The entrances and exits, as well as the generous windows, are edged with light-coloured prefab elements of exposed concrete. These stand out from the outer shell and create a framed effect.
The building’s various functions have been allocated to the individual tracts of B3. The primary school takes up the two volumes forming the east half of the ensemble; the school adjoins the administration offices and classrooms to the north and the gymnasium to the south. A small intermediary structure accommodates the cafeteria and forms the connection to the learning and teaching areas.
All the spaces are arranged around an atrium with large seating steps, which forms the heart of the complex. The two building parts on the west side, which house the day care and community centre, complete the programmatic trio.
For the interior design, Datscha Architekten have followed a unified line. White walls and acoustic ceilings, along with large windows, ensure a friendly, bright atmosphere. Light-grey exposed concrete and individual colour accents harmonize with the sleek, modern design of the building. Wood surfaces add warmth and cosiness; they also complete the material palette. They have been used for flooring and to cover the seating steps in the school.
All sides have been clad in red brick. A slight gradation of colour creates striping on the façades; this accentuates the horizontal quality of B3. The openings have been particularly emphasized. The entrances and exits, as well as the generous windows, are edged with light-coloured prefab elements of exposed concrete. These stand out from the outer shell and create a framed effect.
The building’s various functions have been allocated to the individual tracts of B3. The primary school takes up the two volumes forming the east half of the ensemble; the school adjoins the administration offices and classrooms to the north and the gymnasium to the south. A small intermediary structure accommodates the cafeteria and forms the connection to the learning and teaching areas.
All the spaces are arranged around an atrium with large seating steps, which forms the heart of the complex. The two building parts on the west side, which house the day care and community centre, complete the programmatic trio.
For the interior design, Datscha Architekten have followed a unified line. White walls and acoustic ceilings, along with large windows, ensure a friendly, bright atmosphere. Light-grey exposed concrete and individual colour accents harmonize with the sleek, modern design of the building. Wood surfaces add warmth and cosiness; they also complete the material palette. They have been used for flooring and to cover the seating steps in the school.
Further information:
Photo: Stephan Baumann, www.bild-raum.com


